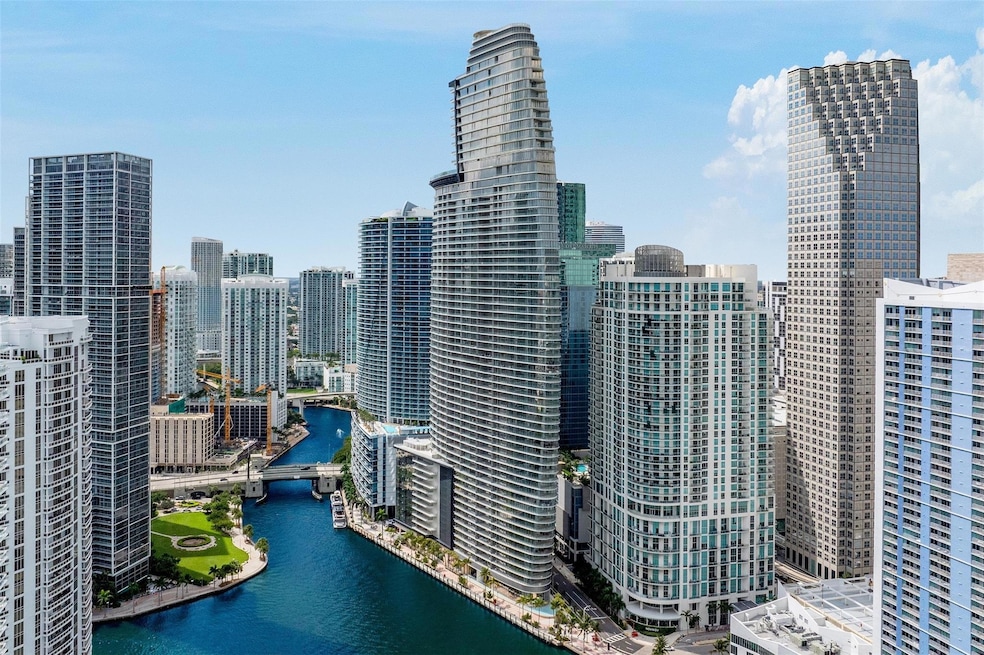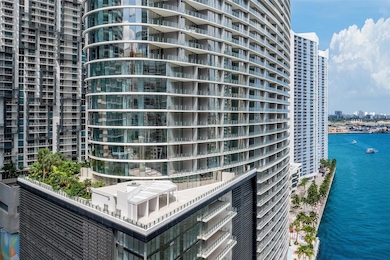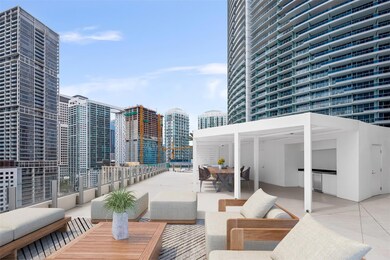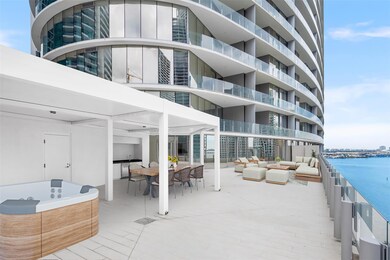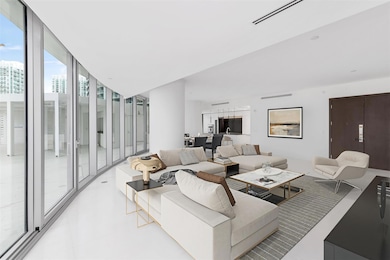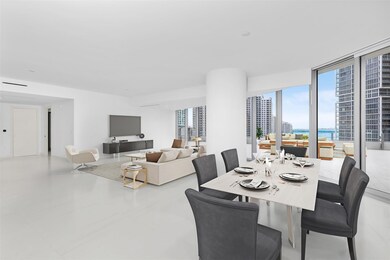Aston Martin Residences 300 Biscayne Blvd Way Unit 1507 Floor 25 Miami, FL 33131
Downtown Miami NeighborhoodEstimated payment $52,181/month
Highlights
- Doorman
- 4-minute walk to Bayfront Park
- Heated Pool
- Fitness Center
- New Construction
- 4-minute walk to Miami River Walk
About This Home
Welcome to Unit 1507, where cutting-edge design meets effortless luxury. This one-of-a-kind 4BD, 4.5BA + den spans 3,225 SF of refined interiors and features a private 4,500 SF terrace that wraps around panoramic views of Miami’s iconic waterfront. Whether you're hosting under the stars or enjoying a quiet sunrise, this terrace is truly an entertainer’s dream. Crafted for those who appreciate the finest details, this residence is finished with exquisite marble, rich wood accents, and exclusive Aston Martin–designed hardware. Residents enjoy access to next-level amenities with white-glove service and elite privacy. Located in one of Miami’s most prestigious addresses, Aston Martin Residences offers the ultimate fusion of style, privacy, and prestige.
Property Details
Home Type
- Condominium
Est. Annual Taxes
- $50,000
Year Built
- Built in 2024 | New Construction
Lot Details
- River Front
- Southwest Facing Home
HOA Fees
- $5,600 Monthly HOA Fees
Parking
- Over 1 Space Per Unit
- Garage Door Opener
Property Views
Home Design
- Entry on the 25th floor
Interior Spaces
- 3,227 Sq Ft Home
- Built-In Features
- Awning
- Blinds
- Entrance Foyer
- Formal Dining Room
- Den
- Utility Room
- Marble Flooring
Kitchen
- Eat-In Kitchen
- Built-In Oven
- Electric Range
- Microwave
- Dishwasher
- Kitchen Island
- Disposal
Bedrooms and Bathrooms
- 4 Main Level Bedrooms
- Walk-In Closet
- In-Law or Guest Suite
- Bidet
- Dual Sinks
Laundry
- Laundry Room
- Washer and Dryer
Home Security
Outdoor Features
- Heated Pool
- Patio
Utilities
- Central Heating and Cooling System
Listing and Financial Details
- Assessor Parcel Number 01-42-00-000-1507
Community Details
Overview
- Association fees include amenities, common areas, cable TV, hot water, sewer, trash, water
- Aston Martin Residences Subdivision
- 66-Story Property
Amenities
- Doorman
- Billiard Room
- Business Center
- Community Library
- Elevator
Recreation
Pet Policy
- Pets Allowed
Security
- Impact Glass
Map
About Aston Martin Residences
Home Values in the Area
Average Home Value in this Area
Property History
| Date | Event | Price | List to Sale | Price per Sq Ft |
|---|---|---|---|---|
| 10/04/2025 10/04/25 | Off Market | $28,000 | -- | -- |
| 10/02/2025 10/02/25 | Under Contract | -- | -- | -- |
| 07/16/2025 07/16/25 | For Sale | $7,999,999 | 0.0% | $2,479 / Sq Ft |
| 07/02/2025 07/02/25 | For Rent | $28,000 | -- | -- |
Source: BeachesMLS (Greater Fort Lauderdale)
MLS Number: F10512969
- 300 Biscayne Boulevard Way Unit 501E
- 300 Biscayne Boulevard Way Unit 4104C
- Panoramic Residences 09 Plan at Aston Martin Residences
- Panoramic Residences 08 Plan at Aston Martin Residences
- Sky Residences 09 Plan at Aston Martin Residences
- Sky Residences 08 Plan at Aston Martin Residences
- Panoramic Residences 07 Plan at Aston Martin Residences
- Sky Residences 07 Plan at Aston Martin Residences
- Sky Residences 05 Plan at Aston Martin Residences
- Panoramic Residences 06 Plan at Aston Martin Residences
- Sky Residences 04 Plan at Aston Martin Residences
- Panoramic Residences 05 Plan at Aston Martin Residences
- Panoramic Residences 04 Plan at Aston Martin Residences
- Sky Residences 03 Plan at Aston Martin Residences
- Sky Residences 02 Plan at Aston Martin Residences
- Panoramic Residences 03 Plan at Aston Martin Residences
- Panoramic Residences 02 Plan at Aston Martin Residences
- Sky Residences 01 Plan at Aston Martin Residences
- Panoramic Residences 01 Plan at Aston Martin Residences
- River Residences 06 Plan at Aston Martin Residences
- 300 Biscayne Blvd Way Unit 4209
- 300 Biscayne Blvd Way Unit 3503
- 300 Biscayne Blvd Way Unit 3701
- 300 Biscayne Blvd Way Unit 2804
- 300 Biscayne Blvd Way Unit 2508w
- 300 Biscayne Blvd Way Unit 3508
- 300 Biscayne Blvd Way Unit 4901E
- 300 Biscayne Blvd Way Unit 2305W
- 300 Biscayne Blvd Way Unit 2809
- 300 Biscayne Blvd Way Unit 2706
- 300 Biscayne Blvd Way Unit 1604
- 300 Biscayne Blvd Way Unit 505
- 300 Biscayne Blvd Way Unit 5101
- 300 Biscayne Blvd Way Unit 503
- 300 Biscayne Blvd Way Unit 3104
- 300 Biscayne Blvd Way Unit 4203
- 300 Biscayne Blvd Way Unit 3509
- 300 Biscayne Blvd Way Unit 4202
- 300 Biscayne Blvd Way Unit 3903
- 300 Biscayne Blvd Way Unit 3009
