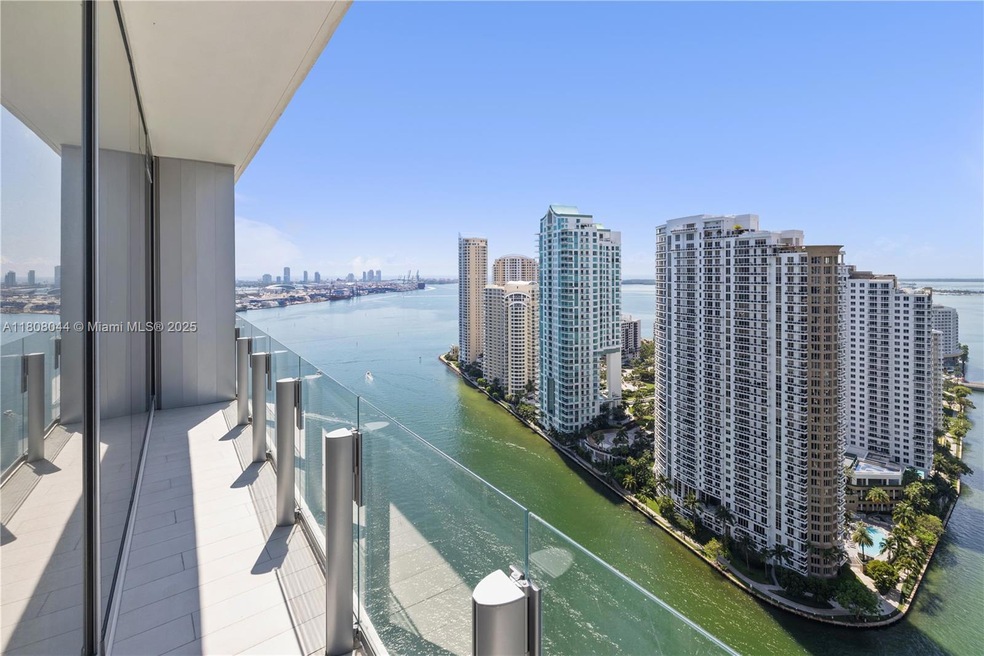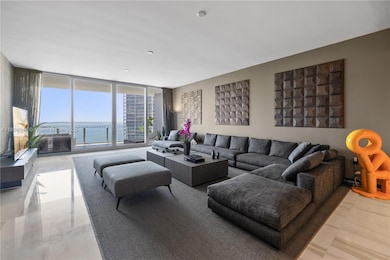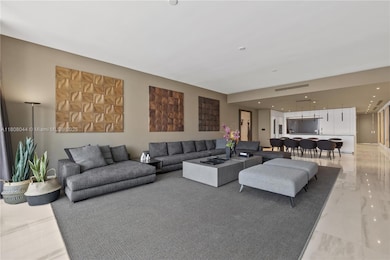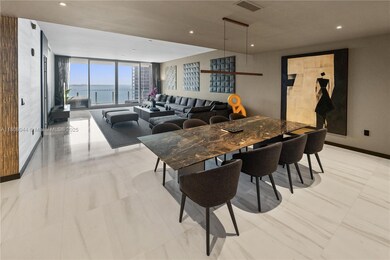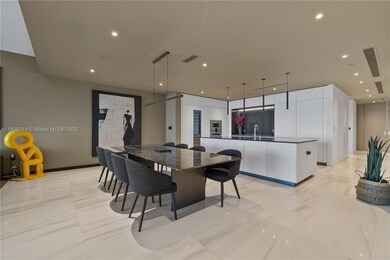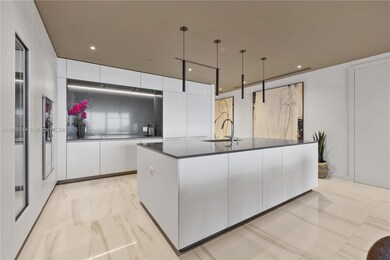Aston Martin Residences 300 Biscayne Blvd Way Unit 3104 Floor 31 Miami, FL 33131
Downtown Miami NeighborhoodEstimated payment $45,792/month
Highlights
- Doorman
- 4-minute walk to Bayfront Park
- Fitness Center
- Ocean View
- Property fronts an intracoastal waterway
- 4-minute walk to Miami River Walk
About This Home
Welcome to an unparalleled luxury living experience at Aston Martin Residences. This stunning high rise condo offers an expansive 3,536 SqFt of meticulously designed space. The residence boasts 4 spacious beds/5.5 bath + maids quarter, providing ample room for relaxation & privacy. Fully furnished interior by Minotti that seamlessly blends comfort & sophistication. Step into a world of elegance w/ a The common kitchen serves as the heart of the home. Residents will enjoy a host of premium amenities designed to enhance their lifestyle; heated pool, hot tub, & a soothing sauna. The pool area is complemented by a bbq area, a state-of-the-art gym & a unique putting green, catering to both fitness enthusiasts and leisure seekers. With guest parking & valet services & much more.
Property Details
Home Type
- Condominium
Year Built
- Built in 2024 | New Construction
Lot Details
- Property fronts an intracoastal waterway
- Property Fronts a Bay or Harbor
- River Front
- Southeast Facing Home
HOA Fees
- $6,000 Monthly HOA Fees
Parking
- 2 Car Attached Garage
- Assigned Parking
Property Views
Home Design
- Entry on the 31st floor
- Concrete Block And Stucco Construction
Interior Spaces
- 3,536 Sq Ft Home
- Furnished
- Ceiling Fan
- Combination Dining and Living Room
- Marble Flooring
Kitchen
- Eat-In Kitchen
- Built-In Oven
- Electric Range
- Microwave
- Ice Maker
- Dishwasher
- Cooking Island
- Disposal
Bedrooms and Bathrooms
- 4 Bedrooms
- Split Bedroom Floorplan
- Walk-In Closet
- Two Primary Bathrooms
- Maid or Guest Quarters
- Dual Sinks
- Roman Tub
- Bathtub
- Shower Only in Primary Bathroom
Laundry
- Dryer
- Washer
Home Security
Outdoor Features
- Exterior Lighting
Location
- East of U.S. Route 1
Utilities
- Central Heating and Cooling System
- Electric Water Heater
Listing and Financial Details
- Assessor Parcel Number 01-42-00-000-3104
Community Details
Overview
- High-Rise Condominium
- Aston Martin Residences C Condos
- Aston Martin Residences Co Subdivision
- 66-Story Property
Amenities
- Doorman
- Trash Chute
- Billiard Room
- Business Center
- Community Library
- Secure Lobby
Recreation
- Community Spa
Pet Policy
- Dogs Allowed
Security
- Card or Code Access
- Secure Elevator
- High Impact Door
- Fire and Smoke Detector
- Fire Sprinkler System
Map
About Aston Martin Residences
Home Values in the Area
Average Home Value in this Area
Property History
| Date | Event | Price | List to Sale | Price per Sq Ft |
|---|---|---|---|---|
| 08/25/2025 08/25/25 | Price Changed | $40,000 | 0.0% | $11 / Sq Ft |
| 05/22/2025 05/22/25 | Price Changed | $6,330,000 | +0.5% | $1,790 / Sq Ft |
| 05/22/2025 05/22/25 | For Sale | $6,300,000 | 0.0% | $1,782 / Sq Ft |
| 03/17/2025 03/17/25 | Price Changed | $32,000 | +20.8% | $9 / Sq Ft |
| 02/01/2025 02/01/25 | For Rent | $26,500 | 0.0% | -- |
| 12/24/2024 12/24/24 | Price Changed | $26,500 | +20.5% | $7 / Sq Ft |
| 10/01/2024 10/01/24 | For Rent | $22,000 | -- | -- |
Source: MIAMI REALTORS® MLS
MLS Number: A11808044
- 300 Biscayne Boulevard Way Unit 501E
- 300 Biscayne Boulevard Way Unit 4104C
- Panoramic Residences 09 Plan at Aston Martin Residences
- Panoramic Residences 08 Plan at Aston Martin Residences
- Sky Residences 09 Plan at Aston Martin Residences
- Sky Residences 08 Plan at Aston Martin Residences
- Panoramic Residences 07 Plan at Aston Martin Residences
- Sky Residences 07 Plan at Aston Martin Residences
- Sky Residences 05 Plan at Aston Martin Residences
- Panoramic Residences 06 Plan at Aston Martin Residences
- Sky Residences 04 Plan at Aston Martin Residences
- Panoramic Residences 05 Plan at Aston Martin Residences
- Panoramic Residences 04 Plan at Aston Martin Residences
- Sky Residences 03 Plan at Aston Martin Residences
- Sky Residences 02 Plan at Aston Martin Residences
- Panoramic Residences 03 Plan at Aston Martin Residences
- Panoramic Residences 02 Plan at Aston Martin Residences
- Sky Residences 01 Plan at Aston Martin Residences
- Panoramic Residences 01 Plan at Aston Martin Residences
- River Residences 06 Plan at Aston Martin Residences
- 300 Biscayne Blvd Way Unit 4209
- 300 Biscayne Blvd Way Unit 3503
- 300 Biscayne Blvd Way Unit 3701
- 300 Biscayne Blvd Way Unit 2804
- 300 Biscayne Blvd Way Unit 2508w
- 300 Biscayne Blvd Way Unit 3508
- 300 Biscayne Blvd Way Unit 4901E
- 300 Biscayne Blvd Way Unit 2305W
- 300 Biscayne Blvd Way Unit 2809
- 300 Biscayne Blvd Way Unit 2706
- 300 Biscayne Blvd Way Unit 1604
- 300 Biscayne Blvd Way Unit 505
- 300 Biscayne Blvd Way Unit 5101
- 300 Biscayne Blvd Way Unit 503
- 300 Biscayne Blvd Way Unit 4203
- 300 Biscayne Blvd Way Unit 3509
- 300 Biscayne Blvd Way Unit 4202
- 300 Biscayne Blvd Way Unit 3903
- 300 Biscayne Blvd Way Unit 3009
- 300 Biscayne Blvd Way Unit 4407
