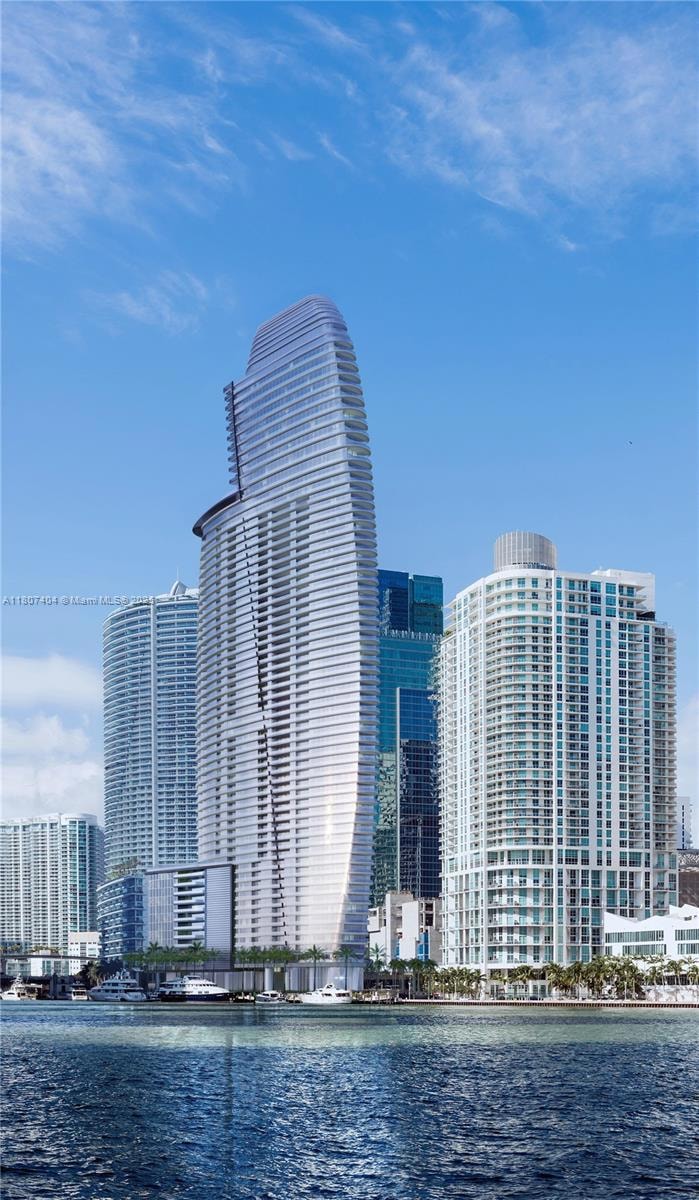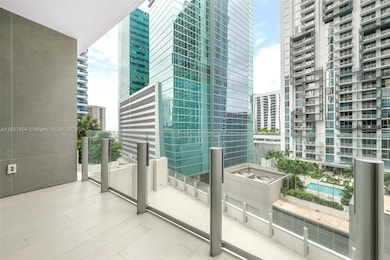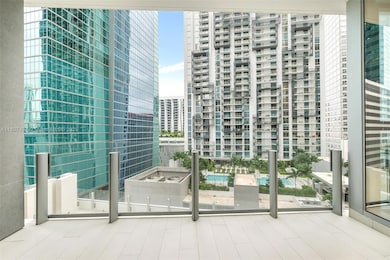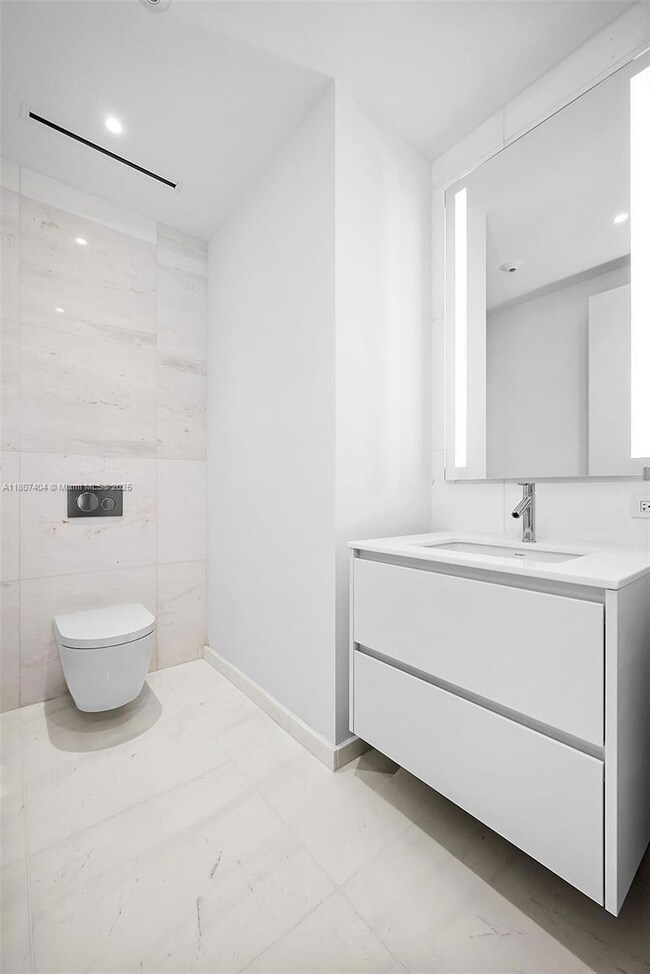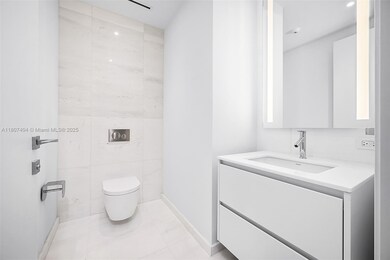Aston Martin Residences 300 Biscayne Blvd Way Unit 3509 Floor 35 Miami, FL 33131
Downtown Miami Neighborhood
2
Beds
2.5
Baths
1,578
Sq Ft
2024
Built
Highlights
- Valet Parking
- 4-minute walk to Bayfront Park
- Fitness Center
- Dock Available
- Property Fronts a Bay or Harbor
- 4-minute walk to Miami River Walk
About This Home
Experience life at Aston Martin Residences — where architecture meets art. Unit 3509 showcases dramatic Northwest views of Miami’s skyline and golden-hour sunsets. A blank canvas in the sky, this residence invites you to bring your vision to one of the world’s most iconic addresses. Enjoy exclusive access to a private marina, sky amenities, a full-service spa, an infinity pool, and a butler-attended lifestyle like no other. Be part of the legend. This is more than a rental — it’s an invitation to elevate your everyday. Easy to show.
Condo Details
Home Type
- Condominium
Year Built
- Built in 2024 | New Construction
Lot Details
- Property Fronts a Bay or Harbor
- River Front
- Southwest Facing Home
Parking
- 1 Car Attached Garage
- Guest Parking
- Secure Parking
Property Views
Home Design
- Entry on the 35th floor
Interior Spaces
- 1,578 Sq Ft Home
- Solar Tinted Windows
- Entrance Foyer
- Family or Dining Combination
- Ceramic Tile Flooring
Kitchen
- Breakfast Area or Nook
- Electric Range
- Microwave
- Ice Maker
- Dishwasher
- Trash Compactor
- Disposal
Bedrooms and Bathrooms
- 2 Bedrooms
- Closet Cabinetry
- Walk-In Closet
Laundry
- Laundry in Utility Room
- Dryer
- Washer
Home Security
Eco-Friendly Details
- Energy-Efficient Appliances
- Energy-Efficient HVAC
Outdoor Features
- Above Ground Pool
- Dock Available
Utilities
- Central Heating and Cooling System
- Electric Water Heater
Listing and Financial Details
- Property Available on 5/21/25
- Assessor Parcel Number 01-42-06-071-3770
Community Details
Overview
- No Home Owners Association
- High-Rise Condominium
- Aston Martin Residences Condos
- Aston Martin Residences,Aston Martin Subdivision
- The community has rules related to no trucks or trailers
- 66-Story Property
Amenities
- Valet Parking
- Full Time Lobby Attendant
- Game Room
- Community Kitchen
Recreation
- Community Spa
- Putting Green
Pet Policy
- No Pets Allowed
Security
- Gated with Attendant
- Resident Manager or Management On Site
- High Impact Windows
- High Impact Door
- Fire and Smoke Detector
- Fire Sprinkler System
Map
About Aston Martin Residences
Source: MIAMI REALTORS® MLS
MLS Number: A11807404
Nearby Homes
- 300 Biscayne Boulevard Way Unit 2804
- 300 Biscayne Boulevard Way Unit 4909
- 300 Biscayne Boulevard Way Unit 3608W
- 300 Biscayne Boulevard Way Unit 3506
- 300 Biscayne Boulevard Way Unit 4703
- River Residences 05 Plan at Aston Martin Residences
- Panoramic Residences 09 Plan at Aston Martin Residences
- 300 Biscayne Boulevard Way Unit 3507
- Sky Residences 09 Plan at Aston Martin Residences
- 300 Biscayne Boulevard Way Unit 1907
- Penthouse 08 Plan at Aston Martin Residences
- River Residences 01 Plan at Aston Martin Residences
- Sky Residences 04 Plan at Aston Martin Residences
- 300 Biscayne Boulevard Way Unit 2608
- Panoramic Residences 03 Plan at Aston Martin Residences
- 300 Biscayne Boulevard Way Unit 1806
- 300 Biscayne Boulevard Way Unit 3201
- 300 Biscayne Boulevard Way Unit 1607
- 300 Biscayne Boulevard Way Unit 4605
- 300 Biscayne Boulevard Way Unit 703
- 300 Biscayne Blvd Way Unit 5101
- 300 Biscayne Blvd Way Unit 1003
- 300 Biscayne Blvd Way Unit 4209
- 300 Biscayne Blvd Way Unit 4509
- 300 Biscayne Blvd Way Unit 2306
- 300 Biscayne Blvd Way Unit 4204
- 300 Biscayne Blvd Way Unit 3903
- 300 Biscayne Blvd Way Unit 2505
- 300 Biscayne Blvd Way Unit 3701
- 300 Biscayne Blvd Way Unit 3503
- 300 Biscayne Blvd Way Unit 5002
- 300 Biscayne Blvd Way Unit 2407
- 300 Biscayne Blvd Way Unit 2804
- 300 Biscayne Blvd Way Unit 505
- 300 Biscayne Blvd Way Unit 3104
- 300 Biscayne Blvd Way Unit 3602
- 300 Biscayne Blvd Way Unit 1604
- 300 Biscayne Blvd Way Unit 5003
- 300 Biscayne Blvd Way Unit 4705W
- 300 Biscayne Blvd Way Unit 3709w
