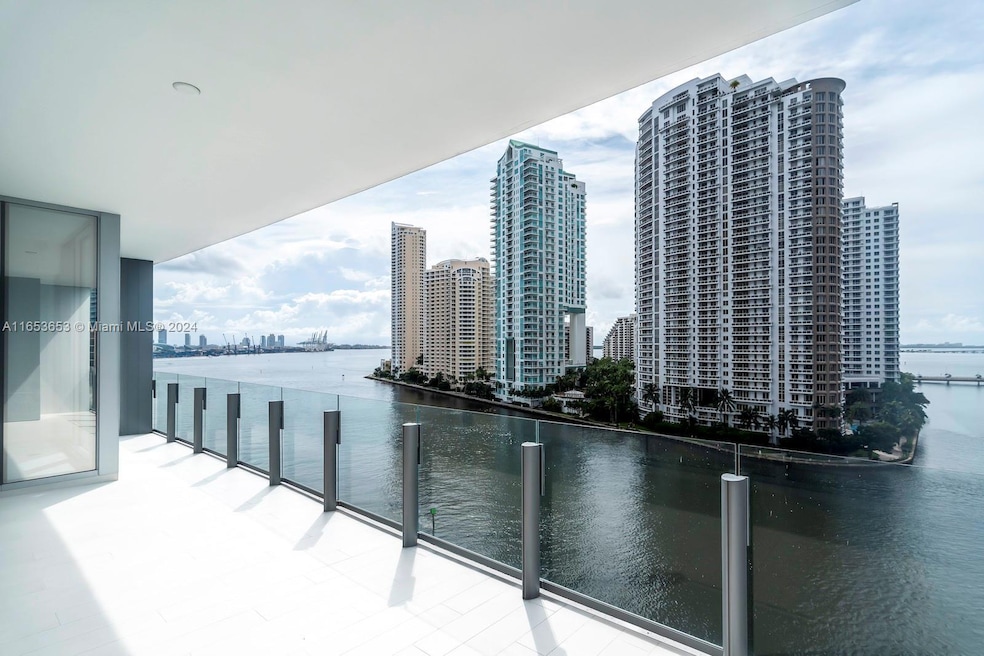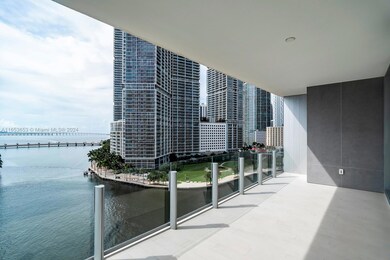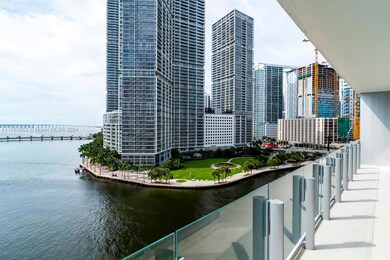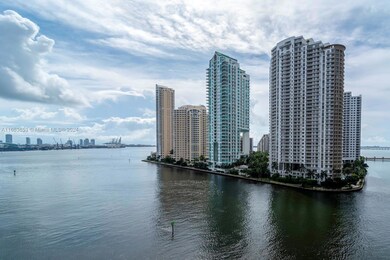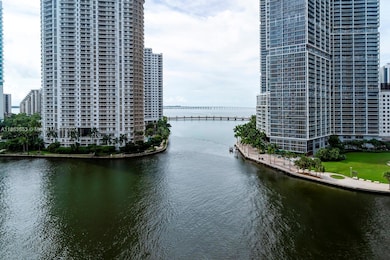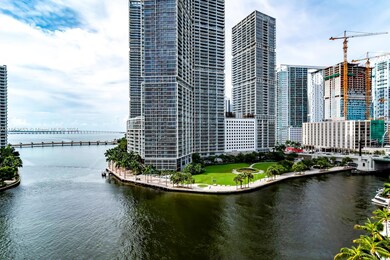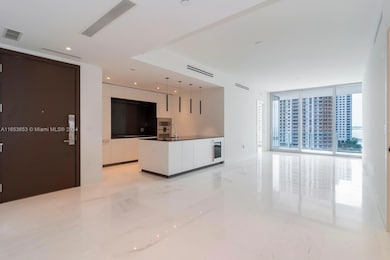NEW CONSTRUCTION
$95K PRICE DROP
Aston Martin Residences 300 Biscayne Blvd Way Unit 902 Miami, FL 33131
Downtown Miami NeighborhoodEstimated payment $18,185/month
Total Views
973
2
Beds
3
Baths
1,474
Sq Ft
$1,696
Price per Sq Ft
Highlights
- Doorman
- 4-minute walk to Bayfront Park
- Property fronts an intracoastal waterway
- Property has ocean access
- Boat Dock
- 4-minute walk to Miami River Walk
About This Home
Experience luxury living at its finest in this stunning brand new residence at Aston Martin Residences, Miami. This residence offers breathtaking panoramic views of Biscayne Bay and the Miami River, providing a serene backdrop to your daily life. Featuring 2 spacious bedrooms and 3 elegantly designed bathrooms, this condo combines modern sophistication with comfort. Enjoy world-class amenities, impeccable finishes, and exclusive access to the Aston Martin lifestyle, all in the heart of Miami's vibrant downtown. Perfect for those seeking a blend of elegance and contemporary style in a prime location.
Property Details
Home Type
- Condominium
Year Built
- Built in 2024 | New Construction
Lot Details
- Property fronts an intracoastal waterway
- Property Fronts a Bay or Harbor
- River Front
HOA Fees
- $2,509 Monthly HOA Fees
Parking
- 1 Car Attached Garage
Property Views
Home Design
- Entry on the 9th floor
- Concrete Block And Stucco Construction
Interior Spaces
- 1,474 Sq Ft Home
- Built-In Features
- Marble Flooring
Kitchen
- Self-Cleaning Oven
- Electric Range
- Microwave
- Dishwasher
- Cooking Island
- Disposal
Bedrooms and Bathrooms
- 2 Bedrooms
- 3 Full Bathrooms
Laundry
- Dryer
- Washer
Outdoor Features
- Property has ocean access
- Dock Available
Additional Features
- Accessible Elevator Installed
- Central Heating and Cooling System
Listing and Financial Details
- Assessor Parcel Number 01-42-00-000-0902
Community Details
Overview
- High-Rise Condominium
- Aston Martin Residences Condos
- Aston Martin Residences,Aston Martin Residen Subdivision
- 66-Story Property
Amenities
- Doorman
- Business Center
Recreation
- Boat Dock
Pet Policy
- Breed Restrictions
Building Details
Security
- Card or Code Access
- Secure Elevator
Map
About Aston Martin Residences
Create a Home Valuation Report for This Property
The Home Valuation Report is an in-depth analysis detailing your home's value as well as a comparison with similar homes in the area
Home Values in the Area
Average Home Value in this Area
Property History
| Date | Event | Price | List to Sale | Price per Sq Ft |
|---|---|---|---|---|
| 03/27/2025 03/27/25 | Price Changed | $2,500,000 | -3.7% | $1,696 / Sq Ft |
| 09/04/2024 09/04/24 | For Sale | $2,595,000 | -- | $1,761 / Sq Ft |
Source: MIAMI REALTORS® MLS
Source: MIAMI REALTORS® MLS
MLS Number: A11653653
Nearby Homes
- 300 Biscayne Blvd Way Unit 4007
- 300 Biscayne Blvd Way Unit 4508
- 300 Biscayne Blvd Way Unit 1805
- 300 Biscayne Blvd Way Unit 3905W
- 300 Biscayne Blvd Way Unit 1103
- 300 Biscayne Blvd Way Unit 3606
- 300 Biscayne Blvd Way Unit 2308
- 300 Biscayne Blvd Way Unit 4707
- 300 Biscayne Blvd Way Unit 1005
- 300 Biscayne Blvd Way Unit 2205
- 300 Biscayne Blvd Way Unit 3909w
- 300 Biscayne Blvd Way Unit 3009
- 300 Biscayne Blvd Way Unit 1102
- 300 Biscayne Blvd Way Unit 4101
- 300 Biscayne Blvd Way Unit 2908
- 300 Biscayne Blvd Way Unit 903
- 300 Biscayne Blvd Way Unit 505
- 300 Biscayne Blvd Way Unit 805
- 300 Biscayne Blvd Way Unit PH6001
- 300 Biscayne Blvd Way Unit 2703
- 300 Biscayne Blvd Way Unit 1003
- 300 Biscayne Blvd Way Unit 1604
- 300 Biscayne Blvd Way Unit 5003
- 300 Biscayne Blvd Way Unit 2505
- 300 Biscayne Blvd Way Unit 4509
- 300 Biscayne Blvd Way Unit 2306
- 300 Biscayne Blvd Way Unit 4209
- 300 Biscayne Blvd Way Unit 3503
- 300 Biscayne Blvd Way Unit 3602
- 300 Biscayne Blvd Way Unit 3701
- 300 Biscayne Blvd Way Unit 2804
- 300 Biscayne Blvd Way Unit 4901E
- 300 Biscayne Blvd Way Unit 4705W
- 300 Biscayne Blvd Way Unit 505
- 300 Biscayne Blvd Way Unit 5101
- 300 Biscayne Blvd Way Unit 3104
- 300 Biscayne Blvd Way Unit 3903
- 300 Biscayne Blvd Way Unit 3009
- 300 Biscayne Blvd Way Unit 5002
- 300 Biscayne Blvd Way Unit 4204
