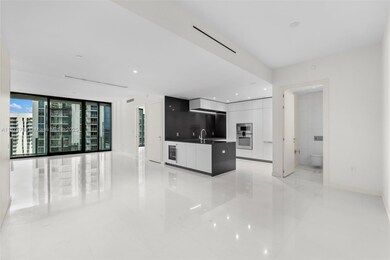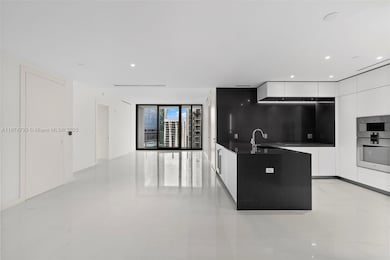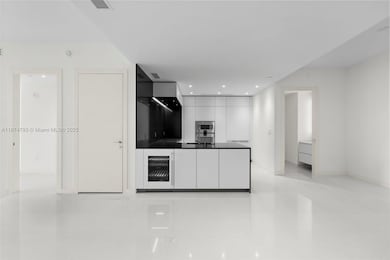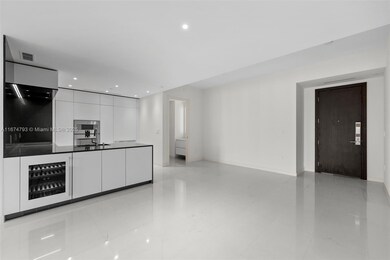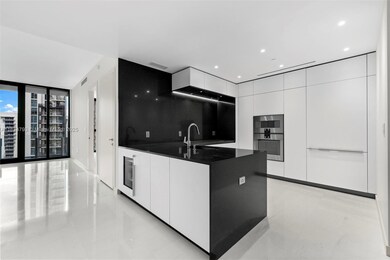
Aston Martin Residences 300 Biscayne Boulevard Way Unit 2409 Miami, FL 33131
Downtown Miami NeighborhoodEstimated payment $16,377/month
Highlights
- Doorman
- 2-minute walk to College/Bayside
- Community Cabanas
- Marina
- Dock Available
- Property Fronts a Bay or Harbor
About This Home
Welcome to an exquisite sanctuary on the 24th floor of the prestigious Aston Martin Residences. This one-of-a-kind 2-bedroom, 2.5-bathroom residence with a den embodies sophistication and elegance, featuring pristine white Thassos marble floors and a gourmet kitchen with custom Bulthaup cabinetry and premium Gaggenau appliances. Revel in breathtaking panoramic views of the city and bay, seamlessly blending indoor-outdoor living. Residents enjoy over 40,000 sq. ft. of unparalleled amenities, including a luxurious spa, cutting-edge gym, infinity pool, and private lounges. Nestled in the heart of Miami, you’re steps away from the finest dining, shopping, and nightlife. Discover the pinnacle of luxury in this architectural masterpiece, offering a lifestyle tailored to the discerning.
Property Details
Home Type
- Condominium
Year Built
- Built in 2024 | New Construction
Lot Details
- Property Fronts a Bay or Harbor
- North Facing Home
HOA Fees
- $2,679 Monthly HOA Fees
Parking
- 1 Car Garage
- Guest Parking
Home Design
- Concrete Block And Stucco Construction
Interior Spaces
- 1,578 Sq Ft Home
- Wet Bar
- Solar Tinted Windows
- Entrance Foyer
- Combination Dining and Living Room
- Den
- Marble Flooring
Kitchen
- Breakfast Area or Nook
- Built-In Self-Cleaning Oven
- Electric Range
- Microwave
- Ice Maker
- Dishwasher
- Disposal
Bedrooms and Bathrooms
- 2 Bedrooms
- Primary Bedroom on Main
- Split Bedroom Floorplan
- Bathtub and Shower Combination in Primary Bathroom
Laundry
- Laundry in Utility Room
- Dryer
- Washer
Home Security
Outdoor Features
- Dock Available
Utilities
- Central Heating and Cooling System
Listing and Financial Details
- Assessor Parcel Number 01-42-00-000-2409
Community Details
Overview
- 391 Units
- High-Rise Condominium
- Aston Martin Residences Condos
- Aston Martin Residences,Aston Martin Subdivision
- The community has rules related to no trucks or trailers
- 66-Story Property
Amenities
- Doorman
- Community Barbecue Grill
- Community Kitchen
- Billiard Room
- Business Center
- Community Center
- Party Room
Recreation
- Marina
- Community Spa
- Putting Green
Pet Policy
- Breed Restrictions
Security
- Card or Code Access
- Secure Elevator
- High Impact Windows
- High Impact Door
- Fire and Smoke Detector
- Fire Sprinkler System
Map
About Aston Martin Residences
Home Values in the Area
Average Home Value in this Area
Property History
| Date | Event | Price | Change | Sq Ft Price |
|---|---|---|---|---|
| 01/17/2025 01/17/25 | Price Changed | $2,100,000 | -16.0% | $1,331 / Sq Ft |
| 10/28/2024 10/28/24 | For Sale | $2,500,000 | -- | $1,584 / Sq Ft |
Similar Homes in Miami, FL
Source: MIAMI REALTORS® MLS
MLS Number: A11674793
- 300 Biscayne Boulevard Way Unit 2703C
- 300 Biscayne Boulevard Way Unit 2804
- 300 Biscayne Boulevard Way Unit 5009
- 300 Biscayne Boulevard Way Unit 1704
- 300 Biscayne Boulevard Way Unit 1904C
- 300 Biscayne Boulevard Way Unit 4507
- 300 Biscayne Boulevard Way Unit 3608W
- 300 Biscayne Boulevard Way Unit 3704
- 300 Biscayne Boulevard Way Unit 4407
- 300 Biscayne Boulevard Way Unit 4605
- 300 Biscayne Boulevard Way Unit 3605
- 300 Biscayne Boulevard Way Unit 4303
- 300 Biscayne Boulevard Way Unit 2608
- 300 Biscayne Boulevard Way Unit 1806
- 300 Biscayne Boulevard Way Unit 3407
- 300 Biscayne Boulevard Way Unit 4703
- 300 Biscayne Boulevard Way Unit 4608
- 300 Biscayne Boulevard Way Unit 3406
- 300 Biscayne Boulevard Way Unit 3508
- 300 Biscayne Boulevard Way Unit 5209
- 300 Biscayne Boulevard Way Unit 2504
- 300 Biscayne Boulevard Way Unit 4705W
- 300 Biscayne Boulevard Way Unit 606E
- 300 Biscayne Boulevard Way Unit 2906W
- 300 Biscayne Boulevard Way Unit 4409
- 300 Biscayne Boulevard Way Unit 5009
- 300 Biscayne Boulevard Way Unit 4402E
- 300 Biscayne Boulevard Way Unit 3406
- 300 Biscayne Boulevard Way Unit 3803
- 300 Biscayne Boulevard Way Unit 4609
- 300 Biscayne Boulevard Way Unit 1205
- 300 Biscayne Boulevard Way Unit 1909
- 240 Biscayne Blvd
- 244 Biscayne Blvd Unit 3205
- 244 Biscayne Blvd Unit 2602
- 244 Biscayne Blvd Unit 1508
- 244 Biscayne Blvd Unit 249
- 244 Biscayne Blvd Unit 440
- 244 Biscayne Blvd Unit 3404
- 244 Biscayne Blvd Unit 4108


