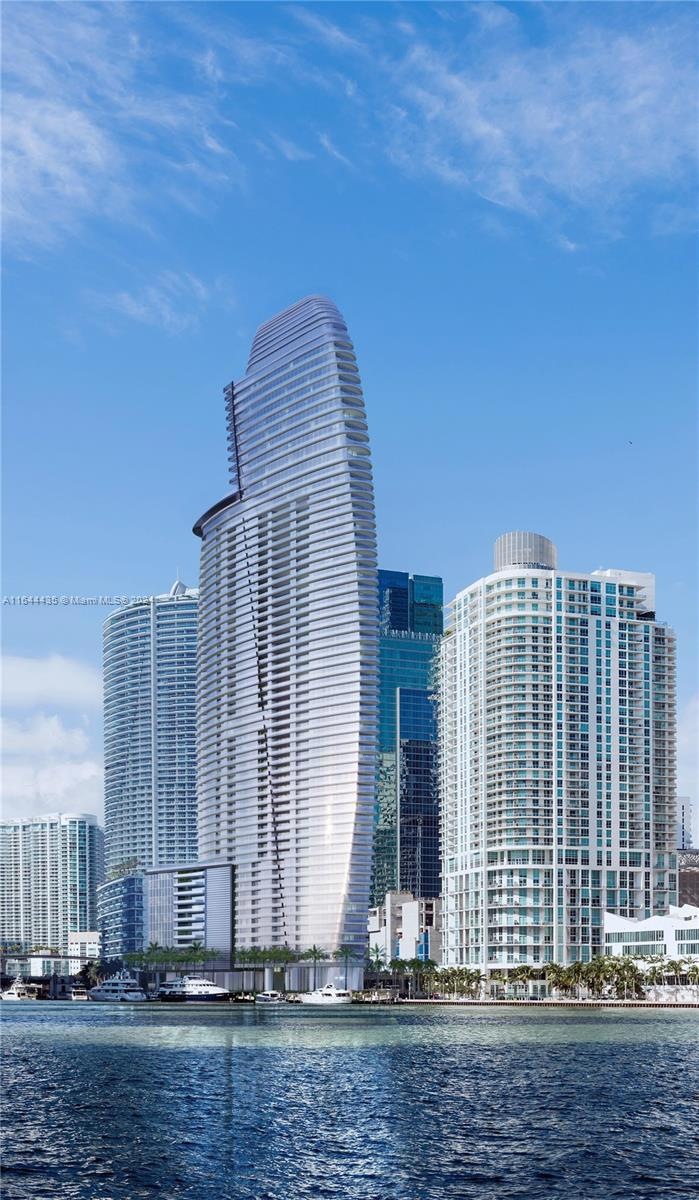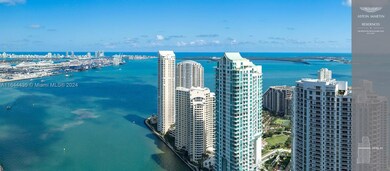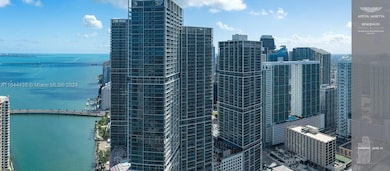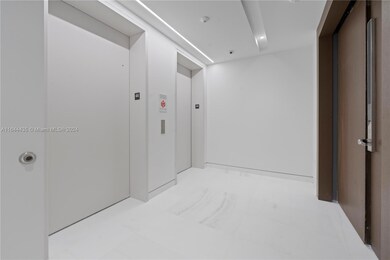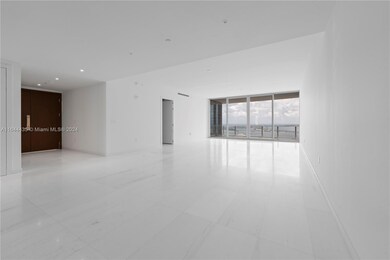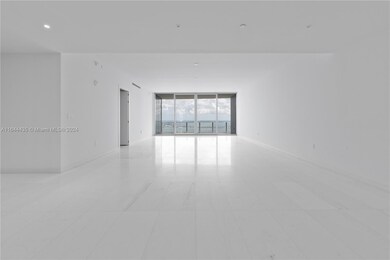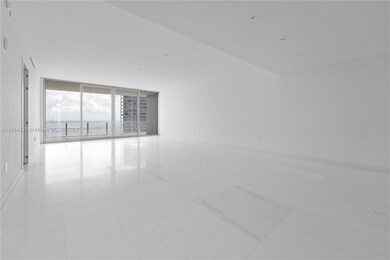
Aston Martin Residences 300 Biscayne Boulevard Way Unit 4204 Miami, FL 33131
Downtown Miami NeighborhoodEstimated payment $49,161/month
Total Views
1,336
3
Beds
5.5
Baths
3,536
Sq Ft
$1,896
Price per Sq Ft
Highlights
- Doorman
- 4-minute walk to Bayfront Park
- Property Fronts a Bay or Harbor
- Boat Dock
- Community Cabanas
- 4-minute walk to Miami River Walk
About This Home
Aston Martin Residences Miami is a luxury residential tower located at 300 Biscayne Boulevard Way. Developed by G and G Business Developments, this 65-story skyscraper features 391 high-end condominiums with designs inspired by the iconic Aston Martin brand. Residences offer expansive layouts, floor-to-ceiling windows, and top-tier finishes. Amenities include a private marina, a state-of-the-art 2 floor wellness center, a sky deck with a pool, and more. The building’s sleek, modern design and prime waterfront location make it a prestigious address in Miami’s vibrant downtown area.
Property Details
Home Type
- Condominium
Year Built
- Built in 2024 | Under Construction
Lot Details
- Property Fronts a Bay or Harbor
- River Front
- Privacy Fence
HOA Fees
- $5,993 Monthly HOA Fees
Parking
- 2 Car Garage
- Guest Parking
- Assigned Parking
Property Views
Home Design
- Concrete Block And Stucco Construction
Interior Spaces
- 3,536 Sq Ft Home
- Solar Tinted Windows
- Entrance Foyer
- Den
- Marble Flooring
Kitchen
- Built-In Self-Cleaning Oven
- Electric Range
- Ice Maker
- Dishwasher
- Cooking Island
- Disposal
Bedrooms and Bathrooms
- 3 Bedrooms
- Primary Bedroom on Main
- Split Bedroom Floorplan
- Walk-In Closet
- Maid or Guest Quarters
- Bidet
- Dual Sinks
- Bathtub and Separate Shower in Primary Bathroom
- Bathtub
Laundry
- Laundry in Utility Room
- Dryer
- Washer
Home Security
Outdoor Features
- Dock Available
Utilities
- Central Heating and Cooling System
Community Details
Overview
- High-Rise Condominium
- Aston Martin Residences Condos
- Aston Martin Residences Subdivision
- 65-Story Property
Amenities
- Doorman
- Valet Parking
- Trash Chute
- Community Kitchen
- Business Center
- Bike Room
Recreation
- Boat Dock
- Community Playground
- Putting Green
Pet Policy
- Breed Restrictions
Security
- Card or Code Access
- Secure Elevator
- High Impact Windows
- High Impact Door
- Fire and Smoke Detector
- Fire Sprinkler System
Map
About Aston Martin Residences
Create a Home Valuation Report for This Property
The Home Valuation Report is an in-depth analysis detailing your home's value as well as a comparison with similar homes in the area
Home Values in the Area
Average Home Value in this Area
Property History
| Date | Event | Price | Change | Sq Ft Price |
|---|---|---|---|---|
| 06/08/2025 06/08/25 | For Sale | $6,705,000 | 0.0% | $1,896 / Sq Ft |
| 04/08/2025 04/08/25 | Off Market | $6,705,000 | -- | -- |
| 02/28/2025 02/28/25 | For Rent | $32,000 | 0.0% | -- |
| 01/13/2025 01/13/25 | For Sale | $6,705,000 | 0.0% | $1,896 / Sq Ft |
| 11/14/2024 11/14/24 | Off Market | $6,705,000 | -- | -- |
| 08/21/2024 08/21/24 | For Sale | $6,705,000 | -- | $1,896 / Sq Ft |
Source: MIAMI REALTORS® MLS
Similar Homes in the area
Source: MIAMI REALTORS® MLS
MLS Number: A11644435
Nearby Homes
- Panoramic Residences 09 Plan at Aston Martin Residences
- Panoramic Residences 08 Plan at Aston Martin Residences
- Sky Residences 09 Plan at Aston Martin Residences
- Sky Residences 08 Plan at Aston Martin Residences
- Panoramic Residences 07 Plan at Aston Martin Residences
- Sky Residences 07 Plan at Aston Martin Residences
- Sky Residences 05 Plan at Aston Martin Residences
- Panoramic Residences 06 Plan at Aston Martin Residences
- Sky Residences 04 Plan at Aston Martin Residences
- Panoramic Residences 05 Plan at Aston Martin Residences
- Panoramic Residences 04 Plan at Aston Martin Residences
- Sky Residences 03 Plan at Aston Martin Residences
- Sky Residences 02 Plan at Aston Martin Residences
- Panoramic Residences 03 Plan at Aston Martin Residences
- Panoramic Residences 02 Plan at Aston Martin Residences
- Sky Residences 01 Plan at Aston Martin Residences
- Panoramic Residences 01 Plan at Aston Martin Residences
- River Residences 06 Plan at Aston Martin Residences
- River Residences 05 Plan at Aston Martin Residences
- River Residences 03 Plan at Aston Martin Residences
- 300 Biscayne Boulevard Way Unit 2701
- 300 Biscayne Boulevard Way Unit 4009W
- 300 Biscayne Boulevard Way Unit 2203C
- 300 Biscayne Boulevard Way Unit 2504
- 300 Biscayne Boulevard Way Unit 4705W
- 300 Biscayne Boulevard Way Unit 2906W
- 300 Biscayne Boulevard Way Unit 4409
- 300 Biscayne Boulevard Way Unit 5009
- 300 Biscayne Boulevard Way Unit 4402E
- 300 Biscayne Boulevard Way Unit 3406
- 300 Biscayne Boulevard Way Unit 3803
- 300 Biscayne Boulevard Way Unit 4609
- 300 Biscayne Boulevard Way Unit 1205
- 300 Biscayne Boulevard Way Unit 1909
- 300 Biscayne Boulevard Way
- 300 Biscayne Boulevard Way
- 300 Biscayne Blvd Way Unit 2809
- 300 Biscayne Blvd Way Unit 2706
- 300 Biscayne Blvd Way Unit 1604
- 300 Biscayne Blvd Way Unit 1103
