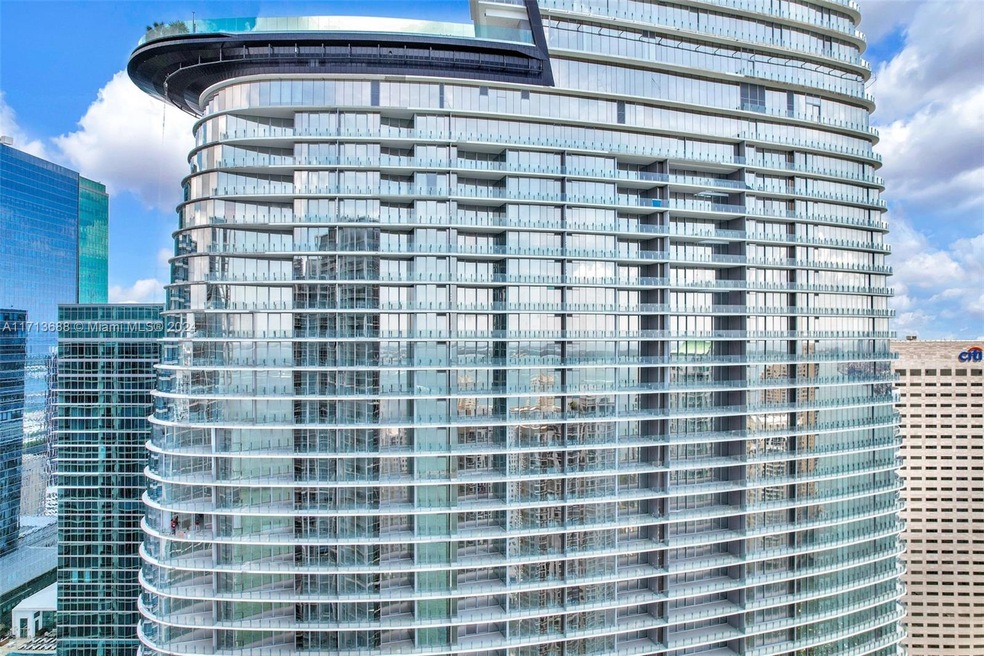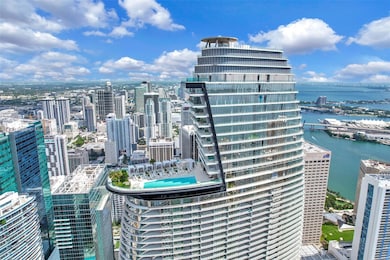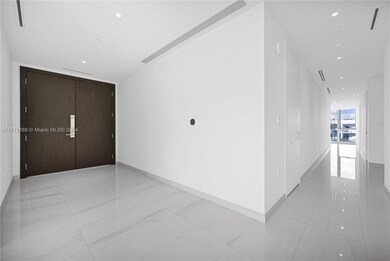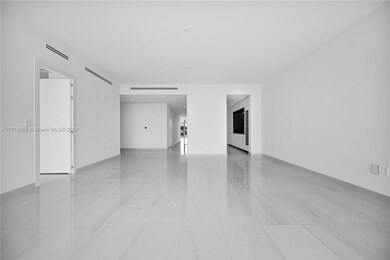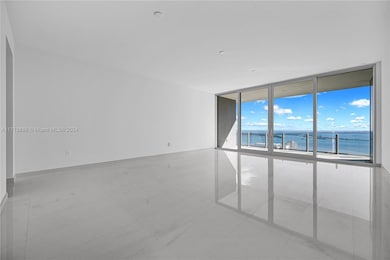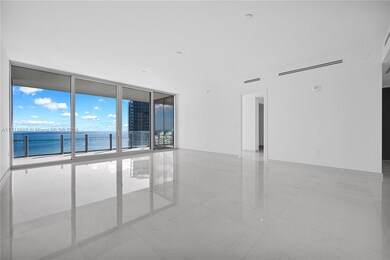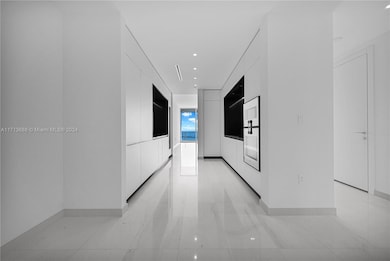Aston Martin Residences 300 Biscayne Boulevard Way Unit 4303 Floor 43 Miami, FL 33131
Downtown Miami NeighborhoodEstimated payment $35,832/month
Highlights
- Doorman
- 4-minute walk to Bayfront Park
- New Construction
- Private Dock
- Property fronts an intracoastal waterway
- 4-minute walk to Miami River Walk
About This Home
Discover luxury living in this exceptional 3-bedroom + den, 4.5-bathroom residence on the 43rd floor of the newly completed Aston Martin Residences in Downtown Miami. With breathtaking panoramic views of Biscayne Bay and the city skyline, this flow-through unit offers seamless living and dining spaces. The gourmet kitchen is outfitted with top-tier Gaggenau appliances, while the separate staff quarters feature a full bathroom and laundry area. The expansive layout includes a family room, living room, and den, perfect for both relaxation and entertaining. Residents enjoy exclusive access to world-class amenities, including indoor and outdoor pools, a two-story fitness center, spa, golf simulator, art gallery, and more, all in the heart of Miami’s vibrant downtown.
Property Details
Home Type
- Condominium
Year Built
- Built in 2024 | New Construction
Lot Details
- Property fronts an intracoastal waterway
- Property Fronts a Bay or Harbor
HOA Fees
- $5,112 Monthly HOA Fees
Parking
- 2 Car Garage
Home Design
- Entry on the 43rd floor
- Concrete Block And Stucco Construction
Interior Spaces
- 3,078 Sq Ft Home
- Entrance Foyer
- Combination Dining and Living Room
- Marble Flooring
- Dryer
Kitchen
- Built-In Oven
- Electric Range
- Microwave
- Dishwasher
Bedrooms and Bathrooms
- 3 Bedrooms
- Primary Bedroom on Main
- Bathtub and Shower Combination in Primary Bathroom
Home Security
Outdoor Features
- Private Dock
Utilities
- Central Heating and Cooling System
Listing and Financial Details
- Assessor Parcel Number 01-42-00-000-4303
Community Details
Overview
- High-Rise Condominium
- Aston Martin Residences Condos
- Aston Martin Residences Subdivision
- 66-Story Property
Amenities
- Doorman
- Valet Parking
- Community Kitchen
- Billiard Room
- Community Center
- Party Room
Recreation
- Community Spa
Pet Policy
- Breed Restrictions
Security
- Security Service
- Secure Elevator
- High Impact Door
- Fire and Smoke Detector
Map
About Aston Martin Residences
Home Values in the Area
Average Home Value in this Area
Property History
| Date | Event | Price | List to Sale | Price per Sq Ft |
|---|---|---|---|---|
| 11/13/2025 11/13/25 | Price Changed | $4,899,000 | -7.5% | $1,592 / Sq Ft |
| 12/23/2024 12/23/24 | For Sale | $5,299,000 | -- | $1,722 / Sq Ft |
Source: MIAMI REALTORS® MLS
MLS Number: A11713688
- 300 Biscayne Blvd Way Unit 4007
- 300 Biscayne Blvd Way Unit 4508
- 300 Biscayne Blvd Way Unit 1805
- 300 Biscayne Blvd Way Unit 3905W
- 300 Biscayne Blvd Way Unit 1103
- 300 Biscayne Blvd Way Unit 3606
- 300 Biscayne Blvd Way Unit 2308
- 300 Biscayne Blvd Way Unit 4707
- 300 Biscayne Blvd Way Unit 1005
- 300 Biscayne Blvd Way Unit 2205
- 300 Biscayne Blvd Way Unit 3909w
- 300 Biscayne Blvd Way Unit 3009
- 300 Biscayne Blvd Way Unit 1102
- 300 Biscayne Blvd Way Unit 4101
- 300 Biscayne Blvd Way Unit 2908
- 300 Biscayne Blvd Way Unit 903
- 300 Biscayne Blvd Way Unit 505
- 300 Biscayne Blvd Way Unit 805
- 300 Biscayne Blvd Way Unit PH6001
- 300 Biscayne Blvd Way Unit 2703
- 300 Biscayne Boulevard Way Unit 3009
- 300 Biscayne Boulevard Way Unit 2004
- 300 Biscayne Boulevard Way Unit 5108
- 300 Biscayne Boulevard Way Unit 5205W
- 300 Biscayne Boulevard Way Unit 4707W
- 300 Biscayne Boulevard Way Unit 4909
- 300 Biscayne Boulevard Way Unit 4507
- 300 Biscayne Boulevard Way Unit 4105
- 300 Biscayne Boulevard Way Unit 1705
- 300 Biscayne Boulevard Way Unit 5207W
- 300 Biscayne Boulevard Way Unit 4502E
- 300 Biscayne Boulevard Way Unit 4104C
- 300 Biscayne Boulevard Way Unit 2701
- 300 Biscayne Boulevard Way Unit 2203C
- 300 Biscayne Boulevard Way Unit 2504
- 300 Biscayne Boulevard Way Unit 4409
- 300 Biscayne Boulevard Way Unit 3406
- 300 Biscayne Boulevard Way Unit 1205
- 300 Biscayne Boulevard Way Unit 1909
- 300 Biscayne Boulevard Way
