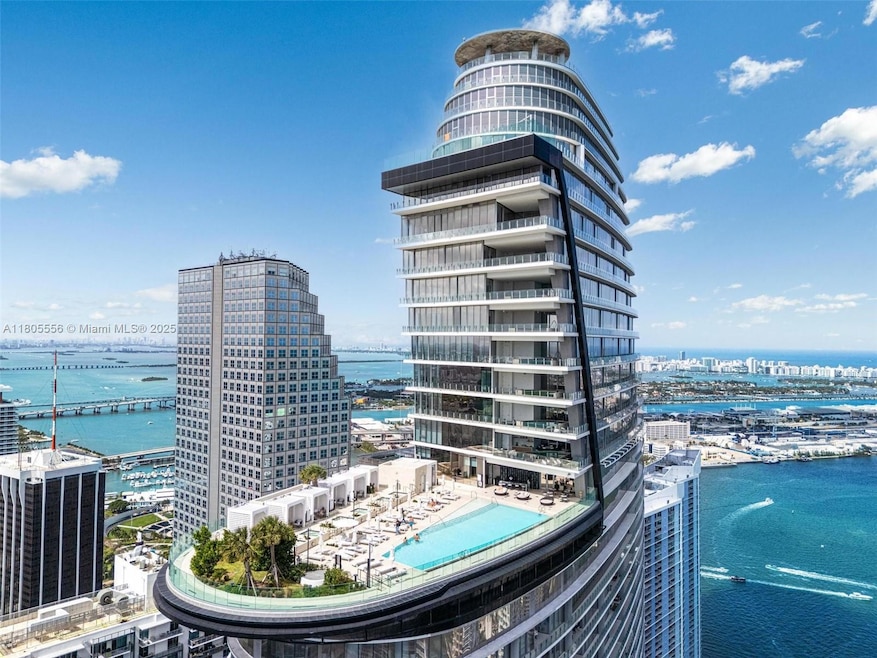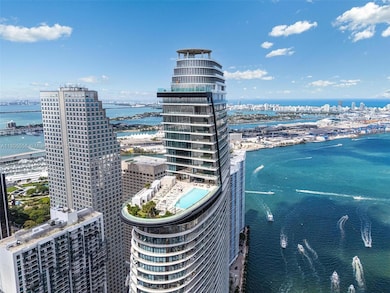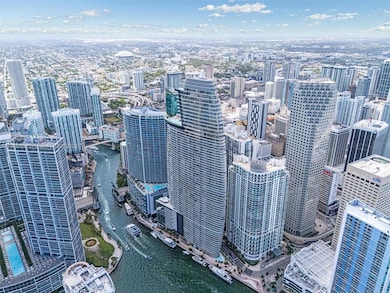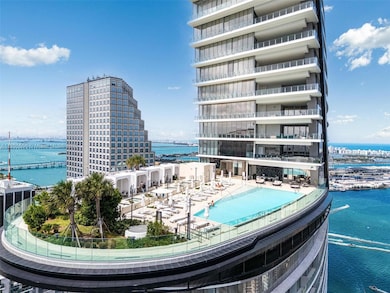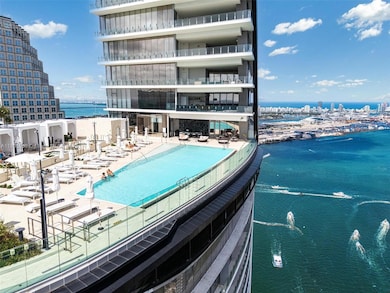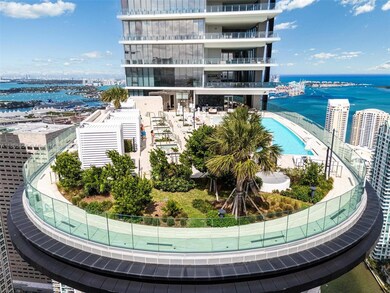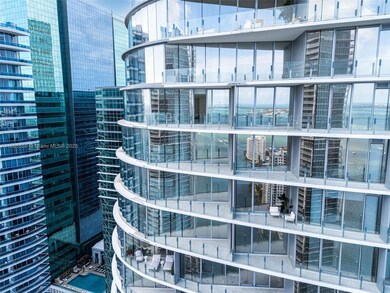Aston Martin Residences 300 Biscayne Boulevard Way Unit 4507 Floor 45 Miami, FL 33131
Downtown Miami NeighborhoodEstimated payment $22,285/month
Highlights
- Doorman
- 4-minute walk to Bayfront Park
- Property has ocean access
- Marina
- Ocean View
- 4-minute walk to Miami River Walk
About This Home
Sky-High Elegance on the 45th Floor Line 07. Experience elevated living in this 2bd / 3bth residence of the iconic Aston Martin Residences. Spanning approximately 2,059 sq ft of interior space, the 232 sq ft terrace, provides sweeping views of the Biscayne Bay, Miami River, and the dynamic city skyline. Private elevator and private foyer. Residence features 10 ft floor-to-ceiling windows & panoramic views. Gourmet kitchen with Gaggenau appliances, Italian cabinetry, and sleek quartz countertops. Primary suite features a spa-inspired bathroom, a soaking tub, dual vanities, and a walk-in closet. Aston Martin Residents world class amenities include a 55th floor infinity pool, fitness center, wellness spa, private movie theaters, & full service marina capable of accommodating super yachts.
Property Details
Home Type
- Condominium
Year Built
- Built in 2024 | New Construction
HOA Fees
- $3,489 Monthly HOA Fees
Parking
- 1 Car Garage
Property Views
Home Design
- Entry on the 45th floor
- Concrete Block And Stucco Construction
Interior Spaces
- 1,871 Sq Ft Home
- Entrance Foyer
- Combination Dining and Living Room
- Marble Flooring
Kitchen
- Built-In Oven
- Electric Range
- Microwave
- Ice Maker
- Dishwasher
Bedrooms and Bathrooms
- 2 Bedrooms
- 3 Full Bathrooms
- Dual Sinks
- Jetted Tub and Shower Combination in Primary Bathroom
- Bathtub
Laundry
- Laundry in Utility Room
- Dryer
- Washer
Home Security
Outdoor Features
- Property has ocean access
- Property is near a marina
- Dock Available
Utilities
- Central Heating and Cooling System
- Electric Water Heater
Additional Features
- Accessible Elevator Installed
- Property Fronts a Bay or Harbor
Listing and Financial Details
- Assessor Parcel Number 01-42-06-071-3110
Community Details
Overview
- 391 Units
- High-Rise Condominium
- Aston Martin Residence Condos
- Aston Martin Residence,Aston Martin Subdivision
- 66-Story Property
Amenities
- Doorman
- Valet Parking
- Courtesy Bus
- Trash Chute
- Business Center
- Recreation Room
- Secure Lobby
- Elevator
Recreation
- Boat Dock
- Marina
- Golf Course Membership Available
- Community Playground
- Community Spa
Pet Policy
- Breed Restrictions
Building Details
Security
- Secure Elevator
- High Impact Windows
- Fire and Smoke Detector
Map
About Aston Martin Residences
Home Values in the Area
Average Home Value in this Area
Property History
| Date | Event | Price | List to Sale | Price per Sq Ft |
|---|---|---|---|---|
| 10/13/2025 10/13/25 | For Rent | $18,000 | 0.0% | -- |
| 05/19/2025 05/19/25 | For Sale | $3,000,000 | -- | $1,603 / Sq Ft |
Source: MIAMI REALTORS® MLS
MLS Number: A11805556
- 300 Biscayne Blvd Way Unit 4007
- 300 Biscayne Blvd Way Unit 4909W
- 300 Biscayne Blvd Way Unit 4508
- 300 Biscayne Blvd Way Unit 1805
- 300 Biscayne Blvd Way Unit 3905W
- 300 Biscayne Blvd Way Unit 1103
- 300 Biscayne Blvd Way Unit 3606
- 300 Biscayne Blvd Way Unit 2308
- 300 Biscayne Blvd Way Unit 4707
- 300 Biscayne Blvd Way Unit 1005
- 300 Biscayne Blvd Way Unit 2205
- 300 Biscayne Blvd Way Unit 3909w
- 300 Biscayne Blvd Way Unit 1102
- 300 Biscayne Blvd Way Unit 4101
- 300 Biscayne Blvd Way Unit 2908
- 300 Biscayne Blvd Way Unit 903
- 300 Biscayne Blvd Way Unit 505
- 300 Biscayne Blvd Way Unit 805
- 300 Biscayne Blvd Way Unit PH6001
- 300 Biscayne Blvd Way Unit 2703
- 300 Biscayne Boulevard Way Unit 4502E
- 300 Biscayne Boulevard Way Unit 3406
- 300 Biscayne Boulevard Way Unit 4104C
- 300 Biscayne Boulevard Way Unit 1205
- 300 Biscayne Boulevard Way Unit 2203C
- 300 Biscayne Boulevard Way Unit 5205W
- 300 Biscayne Boulevard Way Unit 2701
- 300 Biscayne Boulevard Way Unit 4305W
- 300 Biscayne Boulevard Way Unit 4409
- 300 Biscayne Boulevard Way Unit 4105
- 300 Biscayne Boulevard Way Unit 5207W
- 300 Biscayne Boulevard Way Unit 1705
- 300 Biscayne Boulevard Way Unit 1909
- 300 Biscayne Boulevard Way Unit 3009
- 300 Biscayne Boulevard Way Unit 2504
- 300 Biscayne Boulevard Way Unit 2004
- 300 Biscayne Boulevard Way
- 300 Biscayne Boulevard Way
- 300 Biscayne Boulevard Way
- 300 Biscayne Blvd Way Unit 5101
