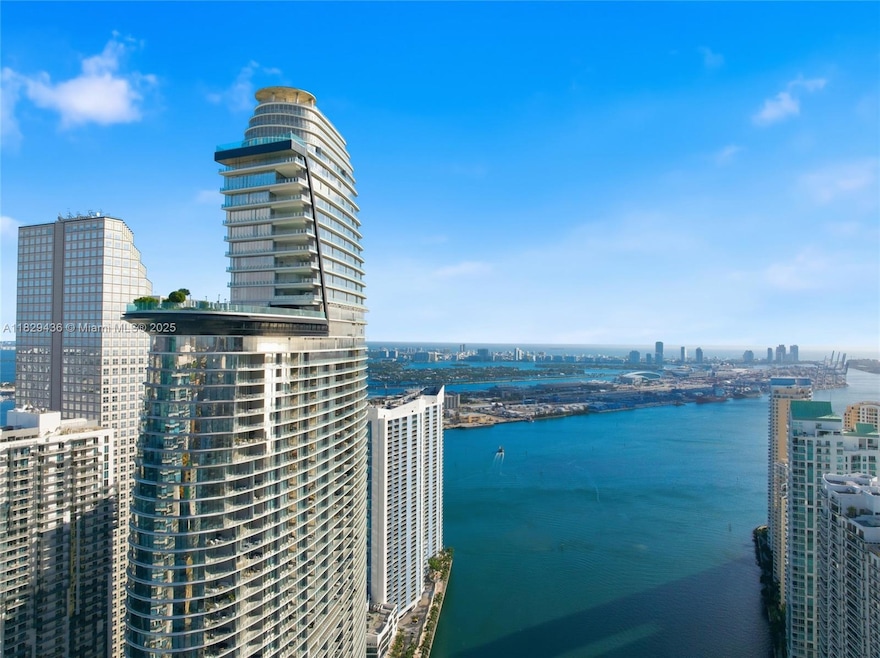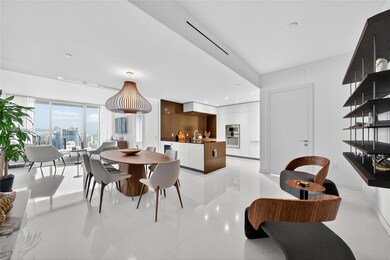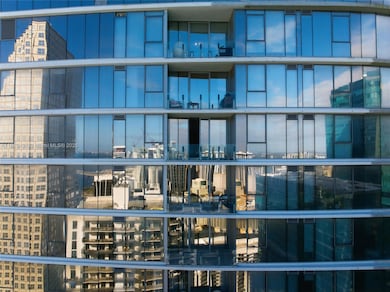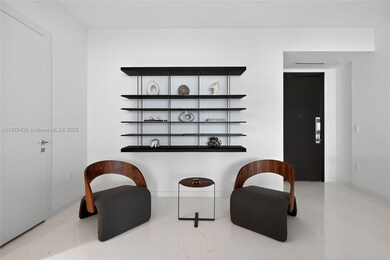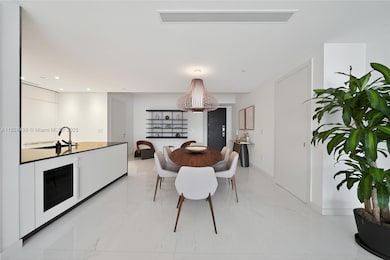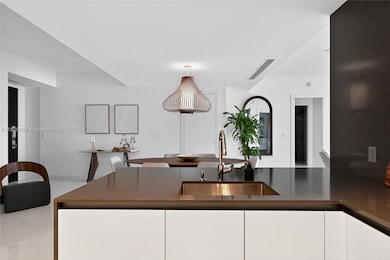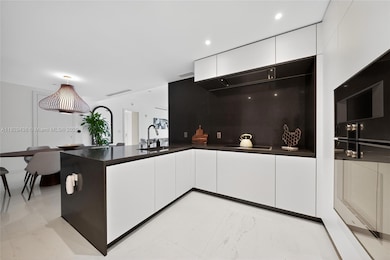Aston Martin Residences 300 Biscayne Boulevard Way Unit 5009 Floor 50 Miami, FL 33131
Downtown Miami NeighborhoodEstimated payment $19,296/month
Highlights
- Doorman
- 4-minute walk to Bayfront Park
- Marble Flooring
- Property Fronts a Bay or Harbor
- New Construction
- 4-minute walk to Miami River Walk
About This Home
LUXURY PROPERTY AUCTION: 25 November–9 December. Accepting Starting Bids Through 24 November. Starting Bids Expected Between $1M–$2M. This rare opportunity at Aston Martin Residences features a meticulously crafted sky residence in Miami's first branded luxury high-rise. This professionally decorated and fully furnished two-bedroom plus den home showcases the legendary marque's signature craftsmanship with marble flooring, sleek finishes, and floor-to-ceiling windows framing stunning bay and city skyline views. The turnkey residence includes a valuable storage unit and access to 42,275 square feet of sky amenities spanning four floors—two-story fitness center, infinity pool, dual movie theaters, curated art gallery, virtual golf, super-yacht marina, and dedicated butler service.
Property Details
Home Type
- Condominium
Year Built
- Built in 2024 | New Construction
HOA Fees
- $2,679 Monthly HOA Fees
Parking
- 1 Car Garage
Property Views
Home Design
- Entry on the 50th floor
Interior Spaces
- 1,437 Sq Ft Home
- Den
- Marble Flooring
Kitchen
- Built-In Self-Cleaning Oven
- Electric Range
- Microwave
- Ice Maker
- Dishwasher
- Disposal
Bedrooms and Bathrooms
- 2 Bedrooms
Laundry
- Dryer
- Washer
Home Security
- Security System Leased
- Security Fence, Lighting or Alarms
Utilities
- Central Heating and Cooling System
- Electric Water Heater
Additional Features
- Accessible Elevator Installed
- Property Fronts a Bay or Harbor
Listing and Financial Details
- Assessor Parcel Number 01-42-06-071-3920
Community Details
Overview
- High-Rise Condominium
- Aston Martin Residences Condos
- Aston Martin Subdivision
- The community has rules related to no recreational vehicles or boats, no trucks or trailers
- 66-Story Property
Amenities
- Doorman
- Valet Parking
- Community Library
- Recreation Room
- Secure Lobby
Recreation
- Community Spa
- Putting Green
Pet Policy
- Breed Restrictions
Building Details
Security
- Card or Code Access
- Phone Entry
- Secure Elevator
- Fire and Smoke Detector
- Fire Sprinkler System
Map
About Aston Martin Residences
Home Values in the Area
Average Home Value in this Area
Property History
| Date | Event | Price | List to Sale | Price per Sq Ft |
|---|---|---|---|---|
| 10/06/2025 10/06/25 | Price Changed | $14,000 | 0.0% | $20 / Sq Ft |
| 10/06/2025 10/06/25 | For Rent | $14,000 | +40.1% | -- |
| 10/04/2025 10/04/25 | Off Market | $9,990 | -- | -- |
| 07/31/2025 07/31/25 | For Rent | $9,990 | 0.0% | -- |
| 06/26/2025 06/26/25 | For Sale | $2,650,000 | 0.0% | $1,844 / Sq Ft |
| 03/06/2025 03/06/25 | Off Market | $9,990 | -- | -- |
| 01/30/2025 01/30/25 | For Rent | $9,990 | 0.0% | -- |
| 01/30/2025 01/30/25 | Price Changed | $9,990 | -37.6% | $14 / Sq Ft |
| 12/27/2024 12/27/24 | Price Changed | $16,000 | +146.2% | $23 / Sq Ft |
| 12/10/2024 12/10/24 | For Rent | $6,500 | 0.0% | -- |
| 12/10/2024 12/10/24 | Price Changed | $6,500 | -10.3% | $9 / Sq Ft |
| 11/15/2024 11/15/24 | Off Market | $7,250 | -- | -- |
| 10/15/2024 10/15/24 | For Rent | $7,250 | -- | -- |
Source: MIAMI REALTORS® MLS
MLS Number: A11829436
- 300 Biscayne Blvd Way Unit 4007
- 300 Biscayne Blvd Way Unit 4508
- 300 Biscayne Blvd Way Unit 1805
- 300 Biscayne Blvd Way Unit 3905W
- 300 Biscayne Blvd Way Unit 1103
- 300 Biscayne Blvd Way Unit 3606
- 300 Biscayne Blvd Way Unit 2308
- 300 Biscayne Blvd Way Unit 4707
- 300 Biscayne Blvd Way Unit 1005
- 300 Biscayne Blvd Way Unit 2205
- 300 Biscayne Blvd Way Unit 3909w
- 300 Biscayne Blvd Way Unit 3009
- 300 Biscayne Blvd Way Unit 1102
- 300 Biscayne Blvd Way Unit 4101
- 300 Biscayne Blvd Way Unit 2908
- 300 Biscayne Blvd Way Unit 903
- 300 Biscayne Blvd Way Unit 505
- 300 Biscayne Blvd Way Unit 805
- 300 Biscayne Blvd Way Unit PH6001
- 300 Biscayne Blvd Way Unit 2703
- 300 Biscayne Boulevard Way Unit 3009
- 300 Biscayne Boulevard Way Unit 2004
- 300 Biscayne Boulevard Way Unit 5108
- 300 Biscayne Boulevard Way Unit 5205W
- 300 Biscayne Boulevard Way Unit 4707W
- 300 Biscayne Boulevard Way Unit 4909
- 300 Biscayne Boulevard Way Unit 4507
- 300 Biscayne Boulevard Way Unit 4105
- 300 Biscayne Boulevard Way Unit 1705
- 300 Biscayne Boulevard Way Unit 5207W
- 300 Biscayne Boulevard Way Unit 4502E
- 300 Biscayne Boulevard Way Unit 4104C
- 300 Biscayne Boulevard Way Unit 2701
- 300 Biscayne Boulevard Way Unit 2203C
- 300 Biscayne Boulevard Way Unit 2504
- 300 Biscayne Boulevard Way Unit 4409
- 300 Biscayne Boulevard Way Unit 3406
- 300 Biscayne Boulevard Way Unit 1205
- 300 Biscayne Boulevard Way Unit 1909
- 300 Biscayne Boulevard Way
