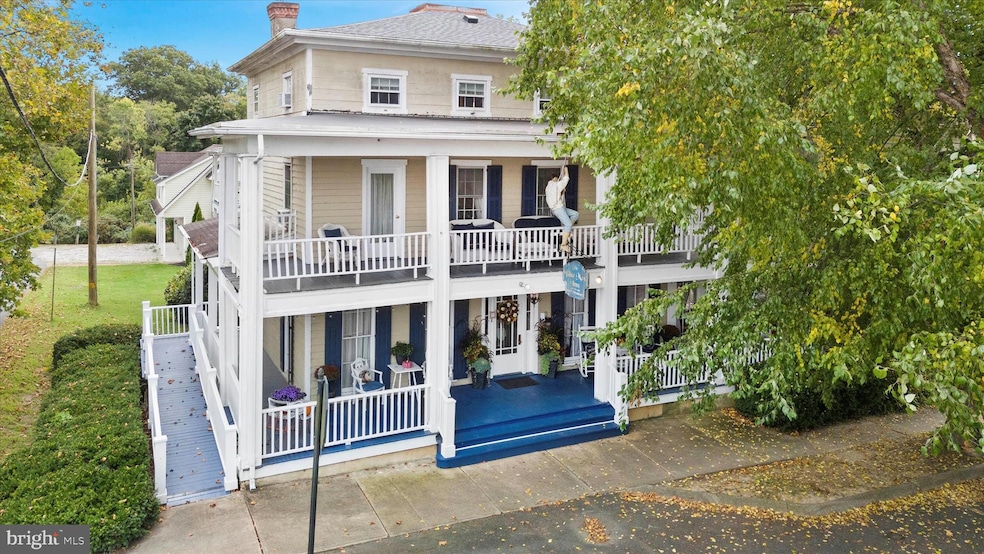300 Bohemia Ave Chesapeake City, MD 21915
Estimated payment $9,255/month
Highlights
- Home fronts navigable water
- Fishing Allowed
- Dual Staircase
- Public Water Access
- Carriage House
- 1-minute walk to Ferry Slip Road Park
About This Home
PRICE ADJUSTMENT!!
Step Back in Time at the Blue Max Inn
Welcome to the Blue Max Inn, a charming and historic Bed & Breakfast nestled in the heart of Chesapeake City, Maryland. This beautiful Victorian Inn offers a unique blend of old-world elegance and modern comforts, making it a beloved retreat in Chesapeake City which is along the Chesapeake and Delaware Canal.
Operating under the same ownership for over 20 years, the Blue Max Inn is a rare opportunity to own a piece of local history. The main inn features nine bedrooms and ten bathrooms spread across three floors, with a bathroom and office located in the walk-out basement. The main floor boasts a fully equipped kitchen, formal dining room, breakfast room, main parlor, and two luxurious suites—The Lindsey Suite and Honeymoon Suite. At the front of the inn, a grand porch invites guests to relax and soak in the sights and sounds of this picturesque waterfront town.
Guests and residents alike enjoy Chesapeake City’s quaint shops, fine dining, and rich historical charm.
Included with the property is a separate Carriage House, located just down the street on 3rd Street, yet still part of the same parcel. Currently serving as the owner’s residence, the Carriage House features a spacious living room with a gas fireplace and cathedral ceiling, a full kitchen, a large bedroom with a walk-in closet, and a luxurious bathroom complete with a jetted tub and walk-in shower. Additionally, it includes a three-car garage and a private parking lot behind the building. Adding additional parking to the Inn.
The property is zoned Village Center, offering flexibility for various uses—from continuing its operation as an inn to converting it back into a single-family home. For specific zoning information and possibilities, please contact the Town of Chesapeake City.
Whether you're looking to run a successful inn, launch a new business, or create a stunning private residence, the Blue Max Inn offers endless potential. Come see all that this remarkable location has to offer—and make it your own!
Home Details
Home Type
- Single Family
Est. Annual Taxes
- $13,239
Year Built
- Built in 1844
Lot Details
- 0.31 Acre Lot
- Home fronts navigable water
- Downtown Location
- Corner Lot
- Backs to Trees or Woods
- Property is in average condition
- Property is zoned VC, Village Commercial
Parking
- 3 Car Attached Garage
- 6 Open Parking Spaces
- 2 Driveway Spaces
- Free Parking
- Side Facing Garage
- Gravel Driveway
- On-Street Parking
- Parking Lot
Property Views
- Garden
- Courtyard
Home Design
- Carriage House
- Victorian Architecture
- Block Foundation
- Shingle Roof
- Asphalt Roof
- Wood Siding
Interior Spaces
- Property has 3 Levels
- Traditional Floor Plan
- Dual Staircase
- Chair Railings
- Crown Molding
- 3 Fireplaces
- Electric Fireplace
- Gas Fireplace
- Window Treatments
- Dining Area
Kitchen
- Breakfast Area or Nook
- Built-In Microwave
- Dishwasher
- Kitchen Island
Flooring
- Wood
- Carpet
Bedrooms and Bathrooms
- Hydromassage or Jetted Bathtub
- Bathtub with Shower
- Walk-in Shower
Laundry
- Laundry on lower level
- Dryer
Partially Finished Basement
- Walk-Out Basement
- Connecting Stairway
- Exterior Basement Entry
Outdoor Features
- Public Water Access
- Property is near a canal
- Multiple Balconies
- Wrap Around Porch
Schools
- Chesapeake City Elementary School
- Bohemia Manor Middle School
- Bohemia Manor High School
Utilities
- Forced Air Heating and Cooling System
- Window Unit Cooling System
- Heating System Uses Oil
- Heating System Powered By Leased Propane
- Vented Exhaust Fan
- Electric Water Heater
Listing and Financial Details
- Assessor Parcel Number 0802001748
Community Details
Overview
- No Home Owners Association
- Chesapeake City Subdivision
Recreation
- Fishing Allowed
Map
Home Values in the Area
Average Home Value in this Area
Property History
| Date | Event | Price | Change | Sq Ft Price |
|---|---|---|---|---|
| 05/23/2025 05/23/25 | Price Changed | $1,489,000 | -6.3% | $211 / Sq Ft |
| 02/14/2025 02/14/25 | For Sale | $1,589,000 | -- | $226 / Sq Ft |
Source: Bright MLS
MLS Number: MDCC2015900
APN: 02-001748
- 379 River Rd Unit A
- 29 Sycamore Ln
- 1001 Innovation Dr
- 31 Carrick Ln
- 6 Maureen Way
- 2 Shawn Ln
- 33 Hempstead Dr
- 636 Mccracken Dr
- 103 Courtney Dr
- 252-254 W Main St
- 159 Danford Dr
- 150 E Main St
- 322 Hollingsworth Manor Unit 322
- 534 Rosemary Cir
- 145 E High St
- 399 Booth St
- 354 N Barrington Ct
- 169 Thomas Jefferson Terrace
- 410 N Ramunno Dr
- 132 Rosie Dr







