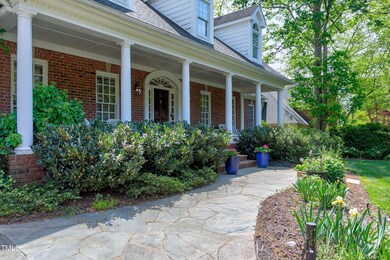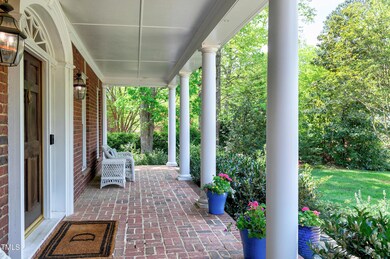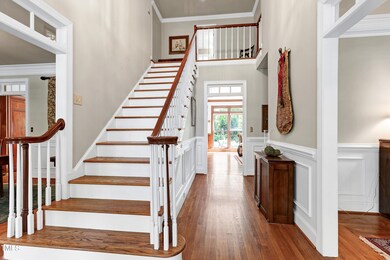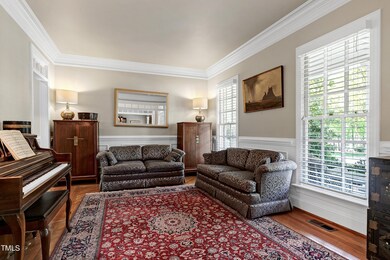
300 Bordeaux Ln Cary, NC 27511
MacGregor Downs NeighborhoodHighlights
- Traditional Architecture
- Wood Flooring
- Bonus Room
- Apex Elementary Rated A-
- Main Floor Primary Bedroom
- Granite Countertops
About This Home
As of July 2025Don't miss this 5BR/3.5BA MacGregor West beauty where you can watch the sunsets from your large southern style front porch. Located near the end of a cul-de-sac the home sits on a sunny flat private backyard. An open kitchen/family room allows for easy entertaining & the backstairs to the bonus room is a plus. The primary suite is on the 1st floor & the stylish bathrooms all have been remodeled; the primary bath even has heated floors! Unparalleled detail such as transom windows, loads of wood detailing around the masonry fireplace, crown molding, wainscotting, tray ceilings & a wide wooden staircase make this a true showcase. Relax w/your coffee in the morning sun on the spacious backyard stone patio. A large walk-in attic provides for ample storage. Perfect location near to HWY 1/64, medical, parks & MacGregor golf & country club.
Home Details
Home Type
- Single Family
Est. Annual Taxes
- $6,811
Year Built
- Built in 1989
Lot Details
- 0.48 Acre Lot
- Back Yard Fenced
- Level Lot
- Front and Back Yard Sprinklers
- Landscaped with Trees
Parking
- 2 Car Attached Garage
- Front Facing Garage
- Garage Door Opener
- Private Driveway
Home Design
- Traditional Architecture
- Brick Veneer
- Raised Foundation
- Block Foundation
- Architectural Shingle Roof
- Masonite
Interior Spaces
- 4,123 Sq Ft Home
- 2-Story Property
- Built-In Features
- Bookcases
- Crown Molding
- Tray Ceiling
- Ceiling Fan
- Gas Log Fireplace
- Fireplace Features Masonry
- Mud Room
- Entrance Foyer
- Family Room with Fireplace
- Living Room
- Breakfast Room
- Dining Room
- Bonus Room
- Fire and Smoke Detector
Kitchen
- Self-Cleaning Convection Oven
- Electric Oven
- Gas Cooktop
- Down Draft Cooktop
- Microwave
- Dishwasher
- Stainless Steel Appliances
- Kitchen Island
- Granite Countertops
- Disposal
Flooring
- Wood
- Carpet
- Tile
Bedrooms and Bathrooms
- 5 Bedrooms
- Primary Bedroom on Main
- Walk-In Closet
- Primary bathroom on main floor
- Double Vanity
- Private Water Closet
- Bathtub with Shower
- Walk-in Shower
Laundry
- Laundry Room
- Laundry on main level
- Dryer
- Washer
- Sink Near Laundry
Attic
- Attic Floors
- Permanent Attic Stairs
- Unfinished Attic
Outdoor Features
- Covered patio or porch
- Terrace
- Rain Gutters
Schools
- Apex Elementary School
- Apex Middle School
- Apex High School
Utilities
- Forced Air Heating and Cooling System
- Heating System Uses Natural Gas
- Underground Utilities
- Natural Gas Connected
- Tankless Water Heater
- High Speed Internet
- Cable TV Available
Community Details
- Property has a Home Owners Association
- Macgregor West HOA, Phone Number (919) 787-9000
- Macgregor West Subdivision
Listing and Financial Details
- Assessor Parcel Number 0752763824
Ownership History
Purchase Details
Home Financials for this Owner
Home Financials are based on the most recent Mortgage that was taken out on this home.Purchase Details
Home Financials for this Owner
Home Financials are based on the most recent Mortgage that was taken out on this home.Purchase Details
Similar Homes in the area
Home Values in the Area
Average Home Value in this Area
Purchase History
| Date | Type | Sale Price | Title Company |
|---|---|---|---|
| Warranty Deed | $1,250,000 | None Listed On Document | |
| Warranty Deed | $1,250,000 | None Listed On Document | |
| Warranty Deed | $1,207,500 | None Listed On Document | |
| Deed | $370,000 | -- |
Mortgage History
| Date | Status | Loan Amount | Loan Type |
|---|---|---|---|
| Open | $1,000,000 | New Conventional | |
| Closed | $1,000,000 | New Conventional | |
| Previous Owner | $966,000 | New Conventional |
Property History
| Date | Event | Price | Change | Sq Ft Price |
|---|---|---|---|---|
| 07/18/2025 07/18/25 | Sold | $1,250,000 | -3.8% | $303 / Sq Ft |
| 06/11/2025 06/11/25 | Pending | -- | -- | -- |
| 06/02/2025 06/02/25 | For Sale | $1,300,000 | +7.7% | $315 / Sq Ft |
| 06/07/2024 06/07/24 | Sold | $1,207,500 | -3.4% | $293 / Sq Ft |
| 04/28/2024 04/28/24 | Pending | -- | -- | -- |
| 04/17/2024 04/17/24 | For Sale | $1,250,000 | -- | $303 / Sq Ft |
Tax History Compared to Growth
Tax History
| Year | Tax Paid | Tax Assessment Tax Assessment Total Assessment is a certain percentage of the fair market value that is determined by local assessors to be the total taxable value of land and additions on the property. | Land | Improvement |
|---|---|---|---|---|
| 2024 | $9,044 | $1,076,209 | $290,000 | $786,209 |
| 2023 | $6,677 | $664,384 | $180,000 | $484,384 |
| 2022 | $6,428 | $664,384 | $180,000 | $484,384 |
| 2021 | $6,298 | $664,384 | $180,000 | $484,384 |
| 2020 | $6,332 | $664,384 | $180,000 | $484,384 |
| 2019 | $6,651 | $619,334 | $186,000 | $433,334 |
| 2018 | $6,241 | $619,334 | $186,000 | $433,334 |
| 2017 | $5,997 | $619,334 | $186,000 | $433,334 |
| 2016 | $5,907 | $619,334 | $186,000 | $433,334 |
| 2015 | $6,238 | $631,590 | $200,000 | $431,590 |
| 2014 | $5,881 | $631,590 | $200,000 | $431,590 |
Agents Affiliated with this Home
-

Seller's Agent in 2025
Irene Mistretta
Kai Realty & Design LLC
(919) 337-7506
2 in this area
149 Total Sales
-
J
Buyer's Agent in 2025
Jade de Leon
Compass -- Raleigh
(919) 672-8654
1 in this area
40 Total Sales
-

Seller's Agent in 2024
Pam Summers
Compass -- Cary
(919) 291-1032
1 in this area
62 Total Sales
Map
Source: Doorify MLS
MLS Number: 10023512
APN: 0752.11-76-3824-000
- 101 Tropez Ln
- 917 Queensferry Rd
- 204 Brittany Place
- 100 Dunedin Ct
- 403 Rutherglen Dr
- 315 King George Loop
- 1517 Laughridge Dr
- 501 Queensferry Rd
- 308 Kettlebridge Dr
- 131 140 15 MacGregor Pines Dr
- 103 Charter Ct
- 1104 Suterland Rd
- 129 Assembly Ct
- 1100 Sparkling Lake Dr Unit Lot 10
- 1100 Sparkling Lake Dr
- 1112 Sparkling Lake Dr Unit Lot 13
- 1112 Sparkling Lake Dr
- 3015 Old Raleigh Rd
- 212 Applecross Dr
- 115 Inverness Ct






