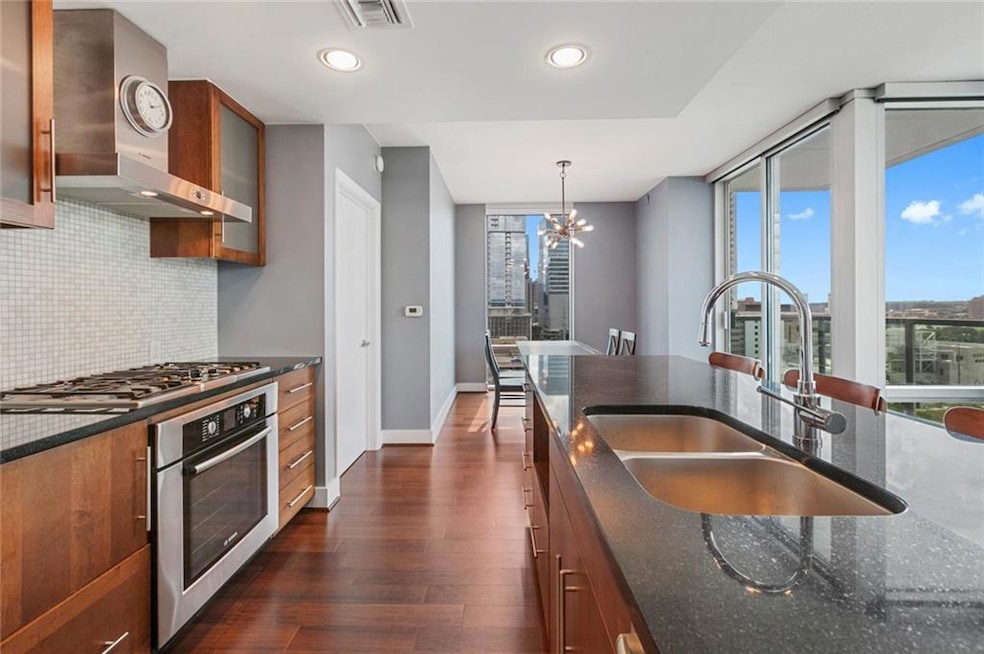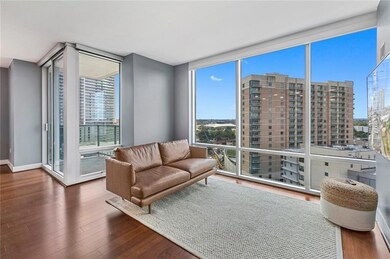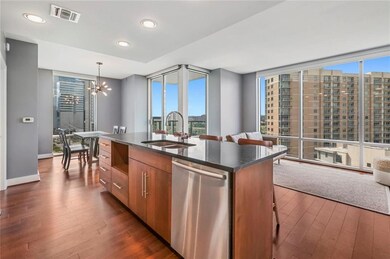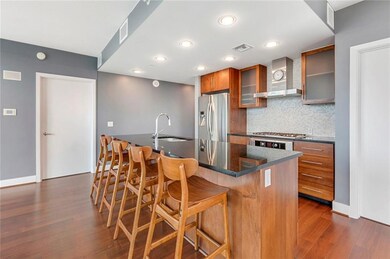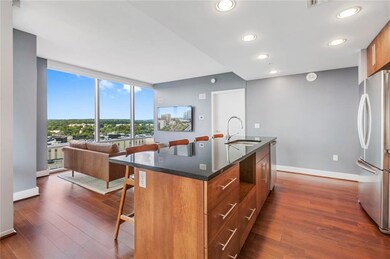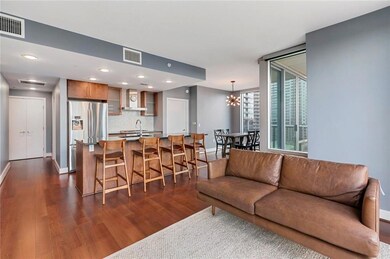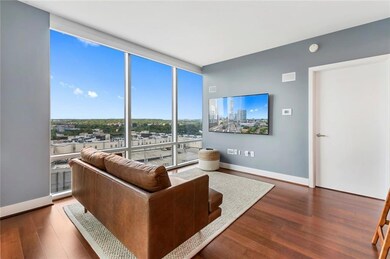
Spring Condominiums 300 Bowie St Unit 1103 Austin, TX 78703
Market District NeighborhoodHighlights
- Concierge
- Docks
- Lap Pool
- Mathews Elementary School Rated A
- Fitness Center
- Gated Community
About This Home
Welcome to 300 Bowie St. #1103, a modern gem nestled in the heart of Austin, Texas. This sleek, fully furnished 2-bedroom, 2-bathroom residence promises a lifestyle of convenience, comfort, and style.
Step inside to a minimalist living space that's ready to move in. Enjoy the luxury of new sheets and a partially stocked kitchen, complete with dishes for your culinary adventures. The living room is graced with smart TVs, perfect for your leisurely evenings.
Each bedroom offers a tranquil retreat, complemented by two full bathrooms. The expansive windows throughout the apartment provide an unbeatable downtown view, making your morning coffee or evening relaxation that much more enjoyable.
This high-security building ensures peace of mind, and includes two designated parking spots for your convenience. For those who value an active lifestyle, the resident gym and pool offer a perfect balance of fitness and relaxation.
The location of this property is a dream come true for city lovers. Just a short walk from Town Lake and the local YMCA, it offers a perfect blend of urban living and outdoor enjoyment. Whole Foods is just around the corner, making grocery shopping a breeze.
Austin's vibrant nightlife, art scene, and foodie culture are right at your doorstep. Enjoy a variety of festivals, entertainment options like ACL and UT football, and a myriad of dining options that will surely tantalize your taste buds.
For those seeking a short-term stay, a 6-9 month lease is available, making this property an ideal choice for those wanting to explore Austin or here for contract work.
Experience the best of Austin living at 300 Bowie St. #1103, where comfort, convenience, and style come together to create a lifestyle that's truly one-of-a-kind.
Listing Agent
Keller Williams Realty Brokerage Phone: 5126636672 License #0663986 Listed on: 05/18/2025

Condo Details
Home Type
- Condominium
Est. Annual Taxes
- $13,406
Year Built
- Built in 2007
Lot Details
- East Facing Home
- Wrought Iron Fence
- Sprinkler System
Parking
- 2 Car Garage
- Reserved Parking
Property Views
Home Design
- Pillar, Post or Pier Foundation
- Flat Tile Roof
- Concrete Siding
Interior Spaces
- 983 Sq Ft Home
- 1-Story Property
- Furnished
- Stacked Washer and Dryer
Kitchen
- Gas Cooktop
- Free-Standing Range
- Microwave
- Granite Countertops
Flooring
- Wood
- Marble
Bedrooms and Bathrooms
- 2 Main Level Bedrooms
- 2 Full Bathrooms
Accessible Home Design
- No Interior Steps
- No Carpet
Eco-Friendly Details
- Sustainability products and practices used to construct the property include onsite recycling center
- Energy-Efficient Appliances
- Energy-Efficient Construction
Outdoor Features
- Lap Pool
- Docks
- Balcony
Schools
- Mathews Elementary School
- O Henry Middle School
- Austin High School
Utilities
- Central Heating and Cooling System
Listing and Financial Details
- Security Deposit $4,000
- Tenant pays for all utilities
- The owner pays for association fees, internet, taxes
- $150 Application Fee
- Assessor Parcel Number 01070022490000
Community Details
Overview
- Property has a Home Owners Association
- 240 Units
- Spring Condo Amd Subdivision
Amenities
- Concierge
- Community Barbecue Grill
- Door to Door Trash Pickup
- Lounge
- Community Library
- Package Room
Recreation
Security
- Resident Manager or Management On Site
- Gated Community
Map
About Spring Condominiums
About the Listing Agent

Donna is an assertive, researching Real Estate Agent. With eight of her own properties, her experience benefits buyers and sellers of all price ranges. Each transaction is treated as her own, and she continues to create raving fans as she helps more people each year earning her top Realtor awards at Keller Williams.
Donna's Other Listings
Source: Unlock MLS (Austin Board of REALTORS®)
MLS Number: 2504720
APN: 750364
- 300 Bowie St Unit 1808
- 300 Bowie St Unit 1008
- 300 Bowie St Unit 1101
- 222 West Ave Unit 1901
- 222 West Ave Unit 1005
- 222 West Ave Unit 1312
- 222 West Ave Unit 1504
- 222 West Ave Unit 1701
- 222 West Ave Unit 1001
- 222 West Ave Unit 2710
- 222 West Ave Unit 1213
- 222 West Ave Unit 2109
- 222 West Ave Unit 2806
- 222 West Ave Unit 3002
- 222 West Ave Unit 2403
- 222 West Ave Unit 2201
- 222 West Ave Unit 1112
- 222 West Ave Unit 1503
- 222 West Ave Unit 1404
- 800 W 5th St Unit 1207
- 300 Bowie St Unit 2905
- 300 Bowie St Unit 2803
- 300 Bowie St Unit 1305
- 300 Bowie St Unit 3106
- 300 Bowie St Unit 904
- 300 Bowie St Unit 2303
- 300 Bowie St Unit 1707
- 311 Bowie St
- 115 Sandra Muraida Way
- 111 Sandra Muraida Way
- 801 W 5th St
- 222 West Ave Unit 2209
- 222 West Ave Unit 1909
- 222 West Ave Unit 1911
- 222 West Ave Unit 1505
- 222 West Ave Unit 1205
- 300 N Lamar Blvd
- 800 W 5th St Unit 902
- 800 W 5th St Unit 1203
- 301 West Ave Unit Suite 4900
