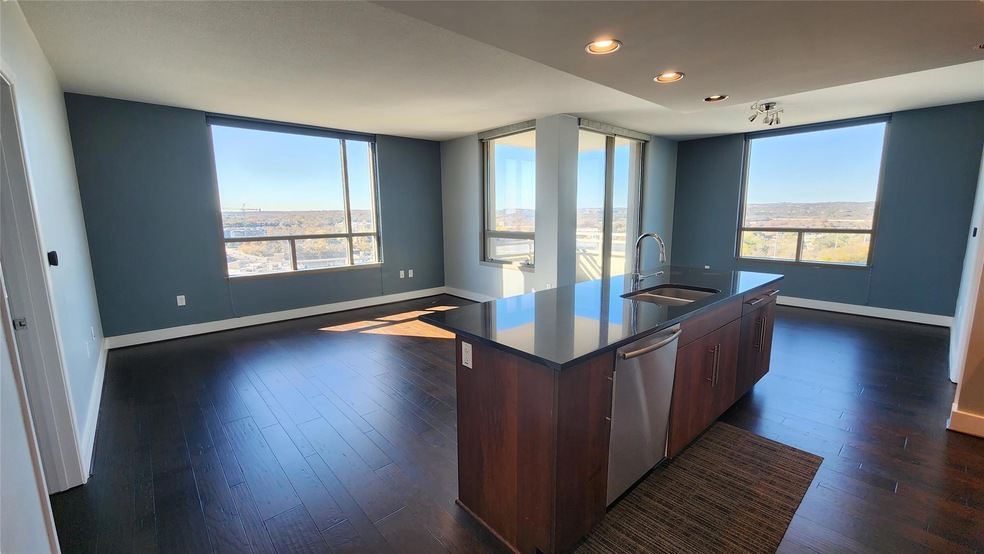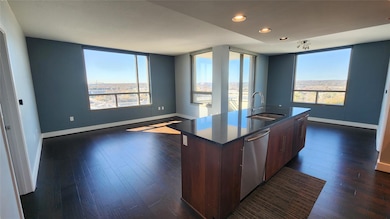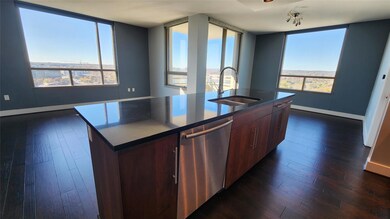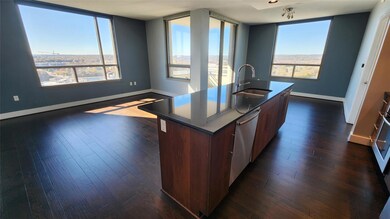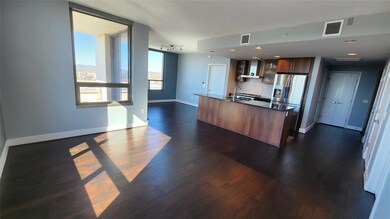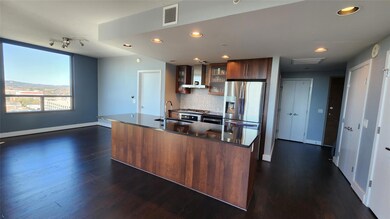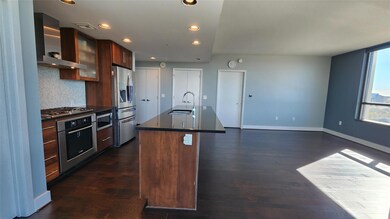Spring Condominiums 300 Bowie St Unit 1305 Austin, TX 78703
Market District NeighborhoodHighlights
- Concierge
- Fitness Center
- Electric Gate
- Mathews Elementary School Rated A
- Rooftop Deck
- Panoramic View
About This Home
Modern downtown 13th floor Market District condo location features 5-star location at the corner of 3rd and Bowie Street. This large 2 bedroom, 2 bathrooms facing southwest includes 2 premium reserved parking spaces. Stainless refrigerator, gas cooking and washer/dryer are like new. There are only 8 units per floor offering easy access from the elevator and privacy to the condo. There is a 24/7 front desk, 24/7 fitness center, 75-foot rooftop pool, 2 gas grills by the pool, owner's lounge, private dining room, 2 guest suites for friends and family, and a commercial kitchen. Minutes away from the Seaholm District including Trader Joes and your choice of restaurants including True Foods. Whole Foods is across the street, and you can visit the Austin library or see Lady Bird Lake and the Butler Hike & Bike Trail. Price includes valet trash 4 nights a week, gas cooking and hot water, water, sewer, and recycling. If you are looking for modern luxury and a spectacular southwest view of Lady Bird Lake and the hills of Austin, call me today.
Listing Agent
Skyline Properties Brokerage Phone: (512) 633-1180 License #0269972 Listed on: 09/18/2025
Condo Details
Home Type
- Condominium
Est. Annual Taxes
- $12,531
Year Built
- Built in 2007 | Remodeled
Parking
- 2 Car Garage
- Electric Gate
- Reserved Parking
- Deeded Parking
- Assigned Parking
- Community Parking Structure
Property Views
- Panoramic
- Woods
- Hills
- Park or Greenbelt
Home Design
- Pillar, Post or Pier Foundation
- Membrane Roofing
Interior Spaces
- 1,061 Sq Ft Home
- 1-Story Property
- Open Floorplan
- High Ceiling
- Recessed Lighting
- Blinds
- Living Room
- Smart Thermostat
- Stacked Washer and Dryer
Kitchen
- Breakfast Bar
- Convection Oven
- Gas Oven
- Gas Range
- Range Hood
- Microwave
- Ice Maker
- Dishwasher
- Kitchen Island
- Granite Countertops
- Disposal
Flooring
- Wood
- Marble
Bedrooms and Bathrooms
- 2 Main Level Bedrooms
- Walk-In Closet
- In-Law or Guest Suite
- 2 Full Bathrooms
- Separate Shower
Outdoor Features
- Balcony
- Deck
- Covered Patio or Porch
Schools
- Mathews Elementary School
- O Henry Middle School
- Austin High School
Utilities
- Central Air
- Heating Available
- Vented Exhaust Fan
- Separate Meters
- Underground Utilities
- Natural Gas Connected
- ENERGY STAR Qualified Water Heater
- High Speed Internet
Additional Features
- No Interior Steps
- Southwest Facing Home
Listing and Financial Details
- Security Deposit $3,900
- Tenant pays for electricity, insurance, internet, pest control
- The owner pays for association fees, gas, hot water, HVAC maintenance, management, sewer, taxes, trash collection, water
- 12 Month Lease Term
- $175 Application Fee
- Assessor Parcel Number 01070022670000
Community Details
Overview
- Property has a Home Owners Association
- 253 Units
- Spring Condo Amd Subdivision
- Property managed by Skyline Properties
Amenities
- Concierge
- Rooftop Deck
- Community Barbecue Grill
- Door to Door Trash Pickup
- Recycling
- Community Kitchen
- Planned Social Activities
Recreation
Security
- Gated Community
- Carbon Monoxide Detectors
- Fire and Smoke Detector
- Fire Sprinkler System
Map
About Spring Condominiums
Source: Unlock MLS (Austin Board of REALTORS®)
MLS Number: 7135951
APN: 750382
- 300 Bowie St Unit 1008
- 300 Bowie St Unit 1101
- 300 Bowie St Unit 1808
- 222 West Ave Unit 2710
- 222 West Ave Unit 1504
- 222 West Ave Unit 1005
- 222 West Ave Unit 1213
- 222 West Ave Unit 1312
- 222 West Ave Unit 2804
- 222 West Ave Unit 2403
- 222 West Ave Unit 1901
- 222 West Ave Unit 1404
- 222 West Ave Unit 1001
- 222 West Ave Unit 1701
- 222 West Ave Unit 2201
- 222 West Ave Unit 2109
- 222 West Ave Unit 1112
- 222 West Ave Unit 2806
- 222 West Ave Unit 3002
- 222 West Ave Unit 1503
- 300 Bowie St Unit 2204
- 300 Bowie St Unit 1001
- 300 Bowie St Unit 2405
- 300 Bowie St Unit 2803
- 300 Bowie St Unit 2303
- 300 Bowie St Unit 1707
- 311 Bowie St
- 115 Sandra Muraida Way
- 111 Sandra Muraida Way
- 801 W 5th St
- 222 West Ave Unit 1909
- 222 West Ave Unit 1911
- 300 N Lamar Blvd
- 800 W 5th St Unit 1207
- 301 West Ave Unit Suite 4900
- 301 West Ave Unit 2007
- 301 West Ave Unit 5006
- 301 West Ave Unit 4401
- 301 West Ave Unit 1409
- 301 West Ave Unit 1802
