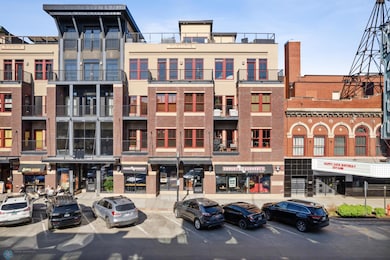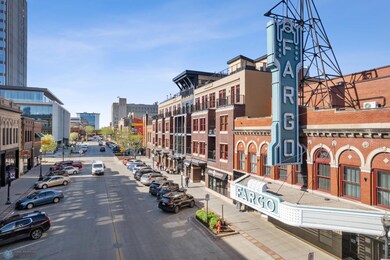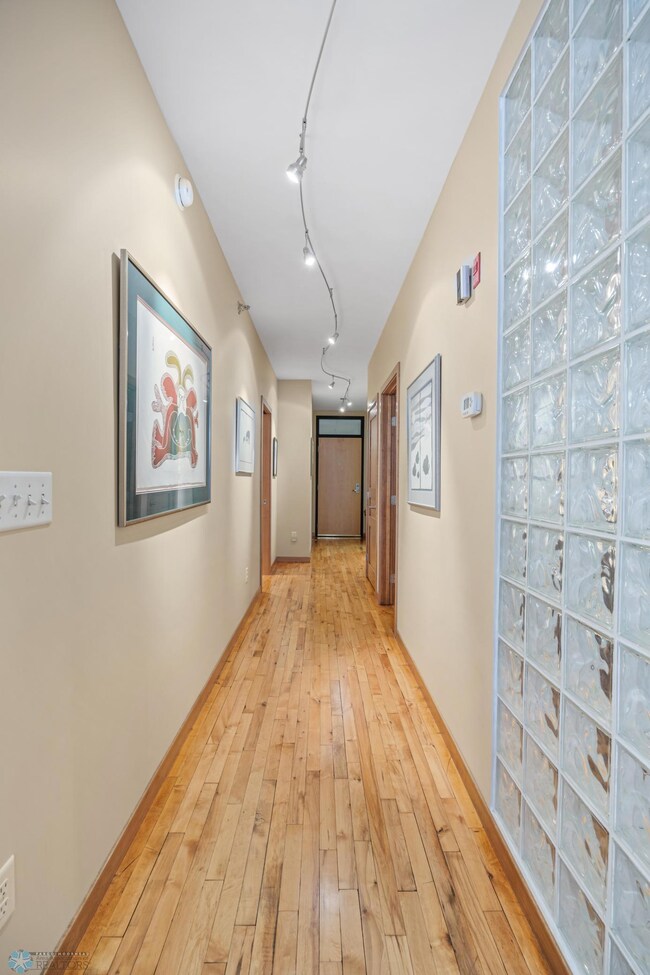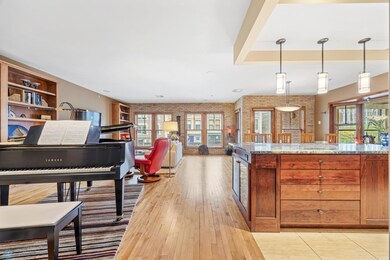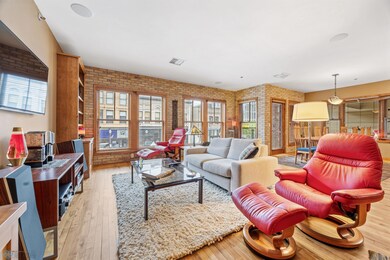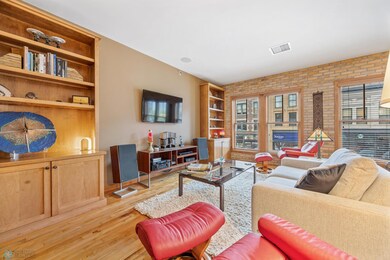300 Broadway N Unit 204 Fargo, ND 58102
Downtown Fargo NeighborhoodEstimated payment $4,146/month
Highlights
- City View
- Deck
- Stainless Steel Appliances
- Horace Mann Roosevelt Elementary School Rated 9+
- Covered Patio or Porch
- 1-minute walk to Broadway Square
About This Home
Embrace the excitement of downtown living in this architecturally rich luxury condo, with premier dining, shopping, and entertainment at your doorstep. This exceptional residence has been thoughtfully designed with attention to detail. The open-concept main living space is bright and welcoming, with expansive windows that offer sweeping views of Broadway. Reclaimed floors of solid maple, sourced from a historic downtown building, flow seamlessly throughout the entire condo. A striking glass block accent wall and custom built-in bookcases enhance the living area, ideal for both entertaining and relaxing. The kitchen is a true centerpiece, showcasing deep blue “Von Gogh” Brazilian stone countertops, a generous island ideal for gatherings, and an Italian travertine tile backsplash. Thoughtful design continues in the primary suite, where a walk-through closet leads to the bathroom with a tiled shower designed to complement the fossil-embedded stone countertops. The versatile second bedroom includes custom built-in cabinetry, a desk for home office needs, and a neatly tucked-away Murphy bed for guests. An en-suite bathroom with a tiled bathtub surround and fossil-stone vanity completes this well-appointed space. Additional features include an in-unit laundry room, dedicated storage room, and a heated underground parking space with a car wash and vacuum station. This pet-friendly building also includes a designated pet relief area. Don’t miss the opportunity to own a one-of-a-kind condo in the heart of downtown Fargo—where thoughtful details and unbeatable location come together to create a truly extraordinary home.
Property Details
Home Type
- Condominium
Est. Annual Taxes
- $7,596
Year Built
- Built in 2007
HOA Fees
- $615 Monthly HOA Fees
Parking
- Subterranean Parking
- Heated Garage
Home Design
- Flat Roof Shape
- Brick Veneer
Interior Spaces
- 1,486 Sq Ft Home
- 1-Story Property
- Living Room
- Dining Room
- Storage Room
- City Views
- Basement
Kitchen
- Built-In Oven
- Cooktop
- Microwave
- Dishwasher
- Stainless Steel Appliances
Bedrooms and Bathrooms
- 2 Bedrooms
Laundry
- Laundry Room
- Dryer
- Washer
Home Security
Accessible Home Design
- Accessible Elevator Installed
- Accessible Entrance
Outdoor Features
- Deck
- Covered Patio or Porch
Utilities
- Forced Air Heating and Cooling System
- Electric Water Heater
Listing and Financial Details
- Assessor Parcel Number 01839700010016
Community Details
Overview
- Association fees include maintenance structure, controlled access, ground maintenance, professional mgmt, trash, sewer, snow removal
- Rps Management Association, Phone Number (218) 233-9223
- High-Rise Condominium
- Burgum Add Subdivision
- Car Wash Area
Additional Features
- Security
- Fire Sprinkler System
Map
Home Values in the Area
Average Home Value in this Area
Tax History
| Year | Tax Paid | Tax Assessment Tax Assessment Total Assessment is a certain percentage of the fair market value that is determined by local assessors to be the total taxable value of land and additions on the property. | Land | Improvement |
|---|---|---|---|---|
| 2024 | $7,596 | $301,700 | $9,050 | $292,650 |
| 2023 | $7,819 | $292,900 | $9,050 | $283,850 |
| 2022 | $6,972 | $256,950 | $9,050 | $247,900 |
| 2021 | $6,519 | $244,700 | $9,050 | $235,650 |
| 2020 | $6,433 | $244,700 | $9,050 | $235,650 |
| 2019 | $6,355 | $241,450 | $6,950 | $234,500 |
| 2018 | $6,272 | $241,450 | $6,950 | $234,500 |
| 2017 | $5,798 | $225,650 | $7,600 | $218,050 |
| 2016 | $179 | $7,600 | $7,600 | $0 |
| 2015 | $113 | $4,500 | $4,500 | $0 |
| 2014 | $116 | $181,600 | $4,500 | $177,100 |
| 2013 | $116 | $4,500 | $4,500 | $0 |
Property History
| Date | Event | Price | List to Sale | Price per Sq Ft |
|---|---|---|---|---|
| 05/14/2025 05/14/25 | For Sale | $549,900 | -- | $370 / Sq Ft |
Purchase History
| Date | Type | Sale Price | Title Company |
|---|---|---|---|
| Interfamily Deed Transfer | -- | None Available |
Source: NorthstarMLS
MLS Number: 6720993
APN: 01-8397-00010-016
- 214 Broadway N
- 300 Broadway N Unit 305
- 118 Broadway N Unit 801
- 118 Broadway N Unit 701
- 118 Broadway N Unit 803
- 118 Broadway N Unit 703
- 118 Broadway N Unit 702
- 118 Broadway N Unit 802
- 305 Broadway N Unit 300
- 117 Broadway N Unit 202
- 117 Broadway N Unit 212
- 117 Broadway N Unit 307
- 117 Broadway N Unit 211
- 117 Broadway N Unit 303
- 117 Broadway N Unit 308
- 117 Broadway N Unit 207
- 117 Broadway N Unit 200
- 117 Broadway N Unit 209
- 117 Broadway N Unit 203
- 117 Broadway N Unit 306

