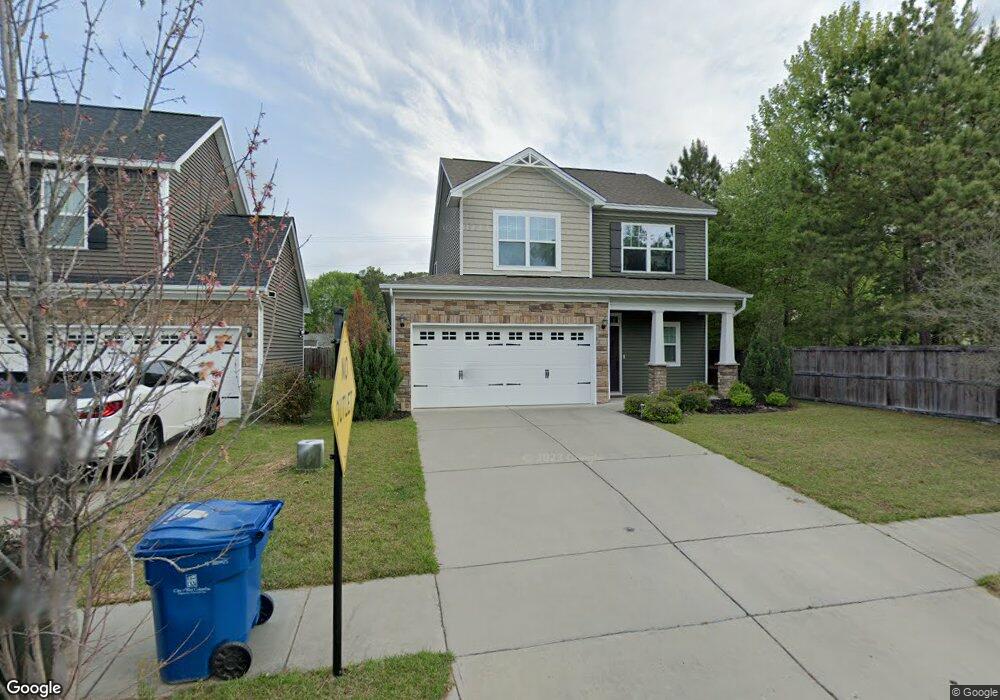300 Brookland Way West Columbia, SC 29169
Estimated Value: $278,000 - $303,000
4
Beds
3
Baths
1,991
Sq Ft
$147/Sq Ft
Est. Value
About This Home
This home is located at 300 Brookland Way, West Columbia, SC 29169 and is currently estimated at $293,177, approximately $147 per square foot. 300 Brookland Way is a home located in Lexington County with nearby schools including Riverbank Elementary, Northside Middle, and Brookland-Cayce High School.
Ownership History
Date
Name
Owned For
Owner Type
Purchase Details
Closed on
Jul 14, 2023
Sold by
Hentschel Nicholas Albrecht
Bought by
Graves Evan C
Current Estimated Value
Home Financials for this Owner
Home Financials are based on the most recent Mortgage that was taken out on this home.
Original Mortgage
$265,905
Outstanding Balance
$259,562
Interest Rate
6.79%
Mortgage Type
New Conventional
Estimated Equity
$33,615
Purchase Details
Closed on
Aug 10, 2022
Sold by
Scott Coffey Thomas
Bought by
Hentschel Nicholas Albrecht
Home Financials for this Owner
Home Financials are based on the most recent Mortgage that was taken out on this home.
Original Mortgage
$261,250
Interest Rate
5.7%
Mortgage Type
New Conventional
Purchase Details
Closed on
Mar 13, 2015
Sold by
Mungo Homes Inc
Bought by
Coffey Thomas Scott
Create a Home Valuation Report for This Property
The Home Valuation Report is an in-depth analysis detailing your home's value as well as a comparison with similar homes in the area
Home Values in the Area
Average Home Value in this Area
Purchase History
| Date | Buyer | Sale Price | Title Company |
|---|---|---|---|
| Graves Evan C | $279,900 | None Listed On Document | |
| Hentschel Nicholas Albrecht | $275,000 | None Listed On Document | |
| Coffey Thomas Scott | $178,900 | -- | |
| Mungo Homes Inc | -- | -- |
Source: Public Records
Mortgage History
| Date | Status | Borrower | Loan Amount |
|---|---|---|---|
| Open | Graves Evan C | $265,905 | |
| Previous Owner | Hentschel Nicholas Albrecht | $261,250 |
Source: Public Records
Tax History Compared to Growth
Tax History
| Year | Tax Paid | Tax Assessment Tax Assessment Total Assessment is a certain percentage of the fair market value that is determined by local assessors to be the total taxable value of land and additions on the property. | Land | Improvement |
|---|---|---|---|---|
| 2024 | $2,086 | $11,196 | $1,600 | $9,596 |
| 2023 | $2,141 | $7,551 | $1,200 | $6,351 |
| 2022 | $1,457 | $7,551 | $1,200 | $6,351 |
| 2020 | $1,399 | $7,551 | $1,200 | $6,351 |
| 2019 | $1,354 | $7,156 | $1,200 | $5,956 |
| 2018 | $1,368 | $7,156 | $1,200 | $5,956 |
| 2017 | $1,313 | $7,156 | $1,200 | $5,956 |
| 2016 | $1,351 | $7,156 | $1,200 | $5,956 |
| 2014 | -- | $0 | $0 | $0 |
Source: Public Records
Map
Nearby Homes
- 500 Finnegan Ln
- 529 Finnegan Ln
- 623 Hook Ave
- 0 Sunset Blvd Unit 553428
- 0 Platt Springs Rd Unit 606355
- 165 Cavendish Dr
- 2004 Dew Ave
- 235 Harvest Glen Ln
- 913 Harper Rose Ct
- 207 Woodhaven Dr
- 1715 Gilvie Ave
- 215 Sandel Ln
- 161 Weeping Oak Ln
- 108 Harvest Glen Ln
- 13 Janice Fe Trail
- 7 Janice Fe Trail
- 100 Double Branch Ct
- 21 Janice Fe Trail
- 108 Double Branch Ct
- 292 Marabou Cir
- 304 Brookland Way
- 308 Brookland Way
- 312 Brookland Way
- 316 Brookland Way
- 405 Millcrest Ln
- 117 Congaree Mill Ln
- 113 Congaree Mill Ln
- 121 Congaree Mill Ln
- 125 Congaree Mill Ln
- 320 Brookland Way
- 400 Millcrest Ln
- 409 Millcrest Ln
- 129 Congaree Mill Ln
- 105 Congaree Mill Ln
- 404 Millcrest Ln
- 324 Brookland Way
- 413 Millcrest Ln
- 133 Congaree Mill Ln
- 412 Millcrest Ln
- 137 Congaree Mill Ln
