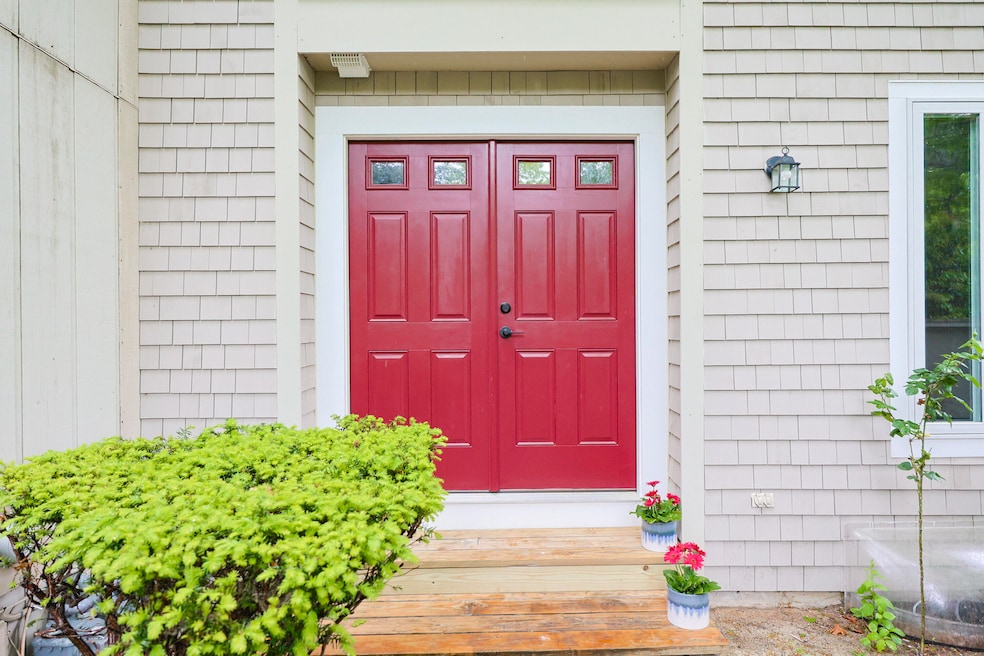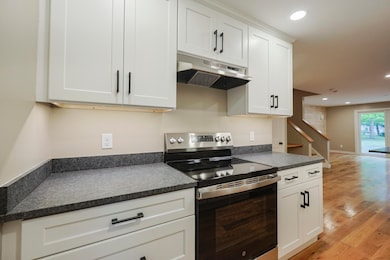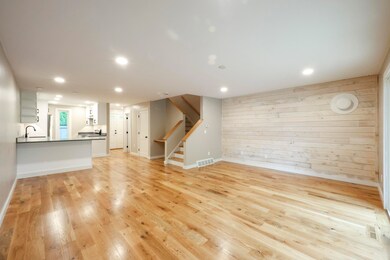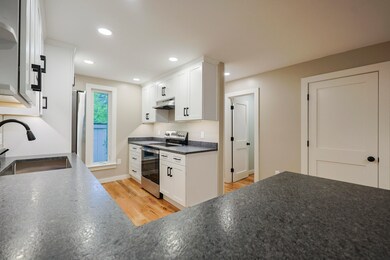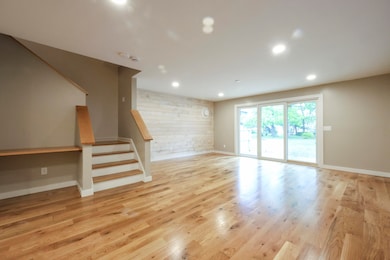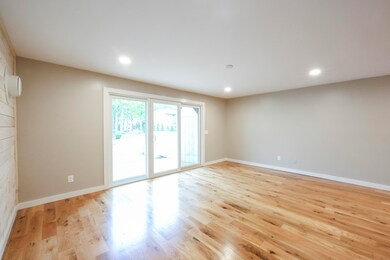300 Buck Island Rd Unit C13F West Yarmouth, MA 02673
West Yarmouth NeighborhoodEstimated payment $3,235/month
Highlights
- Sauna
- Deck
- Community Pool
- Clubhouse
- Wood Flooring
- Bay Window
About This Home
Welcome to your beautifully renovated home offering modern luxury and Cape Cod charm! This turnkey property features stunning white oak hardwood floors and stair treads, a brand-new kitchen with stainless steel appliances, and striking leathered stone countertops that add a unique, textured finish. Every detail has been thoughtfully updated, including new bathrooms with granite sink countertops, spray foam insulated walls, a new furnace, new hot water tank, LED recessed lighting, and central air for year-round comfort.This home includes one assigned parking space and access to outstanding community amenities: a pool, tennis and pickleball courts, and a private association beach on Horse Pond--perfect for kayaking, swimming, and relaxing on the sandy shore (non-motorized boats only). The clubhouse hosts yoga classes, a book club, library, sauna, and even space to grow your own vegetable garden.Outdoor enthusiasts will love direct access to the Cape Cod Rail Trail, nearby cranberry bogs, and scenic natural areas.Don't miss this rare opportunity to own a fully updated home in a vibrant, nature-connected community!
Townhouse Details
Home Type
- Townhome
Est. Annual Taxes
- $2,494
Year Built
- Built in 1973 | Remodeled
Lot Details
- Property fronts an easement
- Street terminates at a dead end
- Landscaped
- Garden
HOA Fees
- $578 Monthly HOA Fees
Parking
- 1 Parking Space
Home Design
- Asphalt Roof
- Concrete Perimeter Foundation
Interior Spaces
- 1,246 Sq Ft Home
- 2-Story Property
- Built-In Features
- Recessed Lighting
- Bay Window
- Sliding Doors
- Sauna
- Wood Flooring
- Basement Fills Entire Space Under The House
- Laundry Room
Kitchen
- Electric Range
- Range Hood
- Dishwasher
- Kitchen Island
Bedrooms and Bathrooms
- 2 Bedrooms
- Primary bedroom located on second floor
Outdoor Features
- Deck
- Outbuilding
Location
- Property is near shops
Utilities
- Central Air
- Heating Available
- Gas Water Heater
- Private Sewer
Listing and Financial Details
- Assessor Parcel Number 4797C13F
Community Details
Overview
- 126 Units
- Near Conservation Area
Amenities
- Common Area
- Sauna
- Clubhouse
Recreation
- Community Pool
- Bike Trail
- Snow Removal
Pet Policy
- Pets Allowed
Map
Home Values in the Area
Average Home Value in this Area
Property History
| Date | Event | Price | List to Sale | Price per Sq Ft |
|---|---|---|---|---|
| 06/23/2025 06/23/25 | Pending | -- | -- | -- |
| 05/24/2025 05/24/25 | For Sale | $465,000 | -- | $373 / Sq Ft |
Source: Cape Cod & Islands Association of REALTORS®
MLS Number: 22502548
- 300 Buck Island Rd Unit 13F
- 300 Buck Island Rd Unit 14F
- 300 Buck Island Rd Unit 14F
- 9 Roberta Dr
- 2 Ocean Spray Ln
- 481 Buck Island Rd Unit 17FA
- 481 Buck Island Rd Unit 9AA
- 2 Candlewood Ln
- 54 Boxberry Ln
- 503 Route 28 Unit 15
- 503 Route 28 Unit 25
- 3 Andy Ln
- 32 Wimbledon Dr
- 0 Ken's Way
- 62 Danas Path
- 23 Circuit Rd N
- 15 Mayflower Rd
- 32 Schooner St
- 29 Lumberjack Trail
- 21 Schooner St
