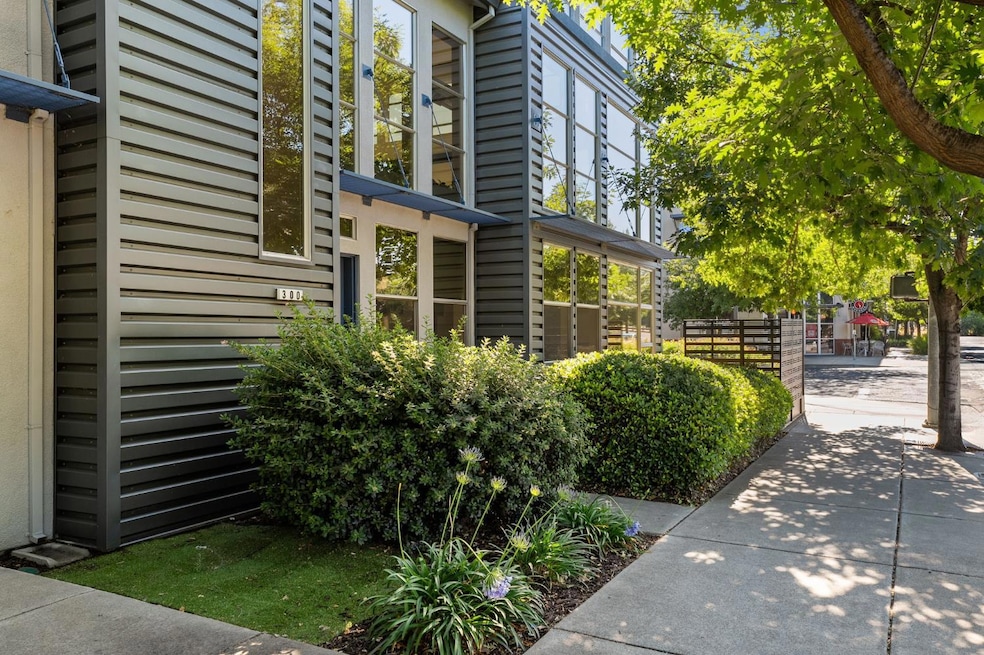Welcome to 300 C St a striking 2-story corner-unit condo offering 1,717 sq ft of urban loft-style living in the heart of West Sacramento's vibrant Washington District. Zoned for mixed residential/commercial use, this open-concept space blends comfort, convenience, and flexibility for anyone looking to live and work in one dynamic location. Step inside to soaring ceilings, concrete floors, exposed beams, and oversized industrial-style windows that flood the home with natural light. The updated modern kitchen features sleek cabinetry, quartz countertops, stainless steel appliances, double oven, induction cooktop, and instant hot water. Dual-zone HVAC, radiant water heating, and wide doorways complete the efficient layout. Enjoy city life on footlight rail, Amtrak, and bike paths are nearby. Watch fireworks from your window after games at Sutter Health Field or concerts at Golden 1 Center. Walk to Discovery Park, Crocker Museum, MOSAC, or the nearby urban garden and event venues. Future growth is booming with the I Street Bridge, new soccer stadium, Raley's Landing, and Kaiser Railyards just around the corner. It is a rare opportunity to own a true urban loft with flexible zoning in a thriving, walkable neighborhood.







