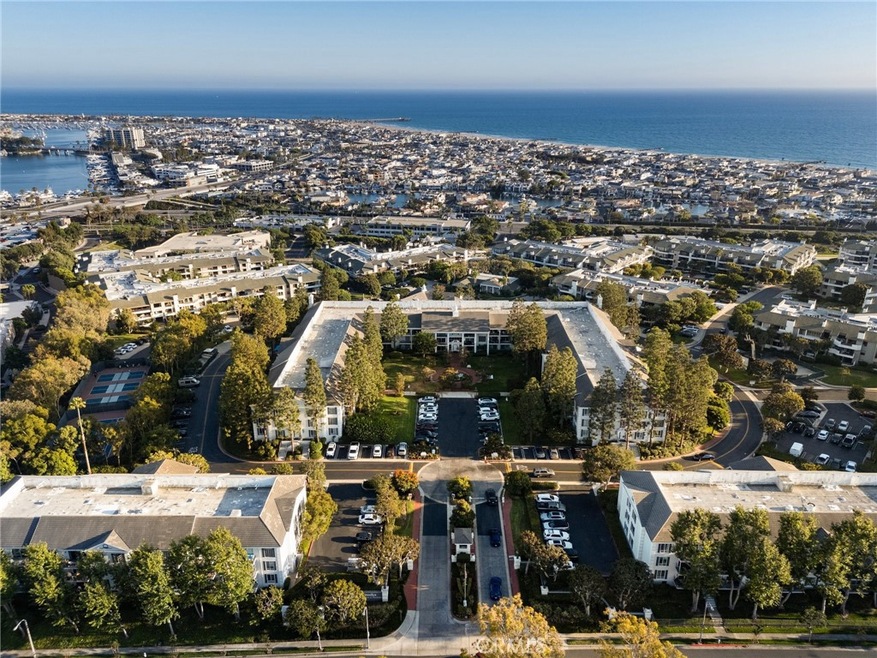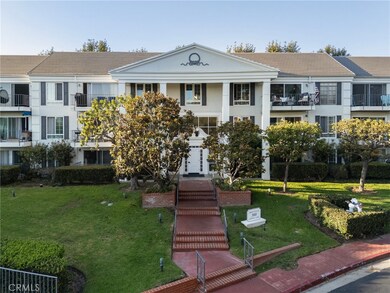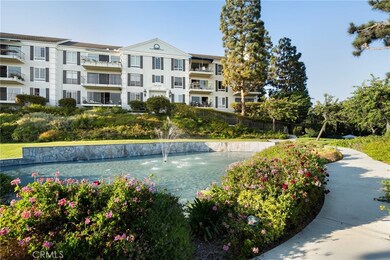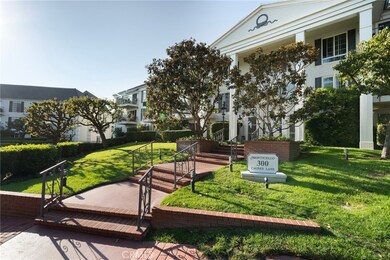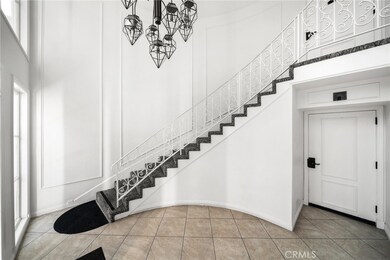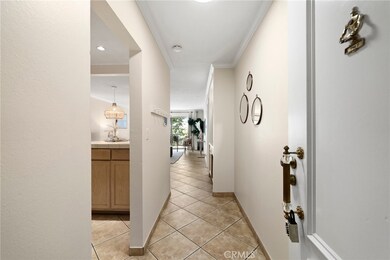
300 Cagney Ln Unit 7 Newport Beach, CA 92663
Highlights
- Fitness Center
- In Ground Pool
- Gated Community
- Newport Heights Elementary Rated A
- No Units Above
- Open Floorplan
About This Home
As of January 2025Unlock PRIME INVESTMENT Potential! Not far from the pristine shores of Newport Beach experience penthouse living in the coveted Versailles community. This one-bedroom, one-bath residence, with 814 square feet stands out as one of the largest one-bedroom floor plan in the community. The kitchen features stainless steel appliances and a convenient breakfast bar. It seamlessly flows into the bright dining and living room areas with a built-in dry bar.
An expansive sliding glass door opens to a balcony, providing a perfect spot to unwind while enjoying the sea breeze. Inside you'll find easy maintenance stone flooring, recessed lighting, crown moulding and ample closet and storage space. Residents of this gated community enjoy a host of upscale amenities including a sparkling pool, spa, a clubhouse, and fitness center. Additional features include a designated underground parking space, a separate storage closet, and easy elevator access. Plenty of guest parking onsite. The HOA also covers water and trash services. Located in close proximity to beaches, Lido Village, Balboa Island, charming shopping boutiques, and a variety of exceptional dining options. This is your opportunity to embrace the best of seaside living in Newport Beach.
Last Agent to Sell the Property
Revive Real Estate Group Inc Brokerage Phone: 661-510-8913 License #01202569 Listed on: 08/28/2024
Co-Listed By
Revive Real Estate Group Inc Brokerage Phone: 661-510-8913 License #02134321
Property Details
Home Type
- Condominium
Est. Annual Taxes
- $6,574
Year Built
- Built in 1971
Lot Details
- No Units Above
- Two or More Common Walls
HOA Fees
- $536 Monthly HOA Fees
Parking
- 1 Car Garage
- Parking Storage or Cabinetry
- Parking Available
- Assigned Parking
Interior Spaces
- 814 Sq Ft Home
- 1-Story Property
- Open Floorplan
- Dry Bar
- Crown Molding
- Recessed Lighting
- Living Room
- Living Room Balcony
- Storage
- Laundry Room
Kitchen
- Breakfast Bar
- Electric Oven
- Electric Range
- Dishwasher
- Tile Countertops
- Disposal
Flooring
- Stone
- Tile
Bedrooms and Bathrooms
- 1 Main Level Bedroom
- 1 Full Bathroom
- Makeup or Vanity Space
- Bathtub with Shower
Pool
- In Ground Pool
- Spa
Schools
- Newport Heights Elementary School
- Ensign Middle School
- Newport Harbor High School
Additional Features
- Suburban Location
- Radiant Heating System
Listing and Financial Details
- Tax Lot 1
- Tax Tract Number 10587
- Assessor Parcel Number 93676077
- $358 per year additional tax assessments
Community Details
Overview
- 235 Units
- Versailles Association, Phone Number (949) 645-6242
- Tsg Independent Prop Mgt HOA
- Versailles Subdivision
- Maintained Community
Amenities
- Clubhouse
- Laundry Facilities
Recreation
- Fitness Center
- Community Pool
- Community Spa
Security
- Security Service
- Card or Code Access
- Gated Community
Ownership History
Purchase Details
Home Financials for this Owner
Home Financials are based on the most recent Mortgage that was taken out on this home.Purchase Details
Purchase Details
Home Financials for this Owner
Home Financials are based on the most recent Mortgage that was taken out on this home.Purchase Details
Home Financials for this Owner
Home Financials are based on the most recent Mortgage that was taken out on this home.Purchase Details
Home Financials for this Owner
Home Financials are based on the most recent Mortgage that was taken out on this home.Purchase Details
Home Financials for this Owner
Home Financials are based on the most recent Mortgage that was taken out on this home.Purchase Details
Home Financials for this Owner
Home Financials are based on the most recent Mortgage that was taken out on this home.Similar Homes in Newport Beach, CA
Home Values in the Area
Average Home Value in this Area
Purchase History
| Date | Type | Sale Price | Title Company |
|---|---|---|---|
| Grant Deed | $683,000 | Fidelity National Title | |
| Grant Deed | $565,000 | Fidelity National Title | |
| Interfamily Deed Transfer | -- | -- | |
| Grant Deed | $225,000 | Fidelity National Title Co | |
| Interfamily Deed Transfer | -- | Chicago Title | |
| Individual Deed | $190,000 | Chicago Title | |
| Individual Deed | $116,000 | Chicago Title Co |
Mortgage History
| Date | Status | Loan Amount | Loan Type |
|---|---|---|---|
| Open | $614,500 | New Conventional | |
| Previous Owner | $202,625 | New Conventional | |
| Previous Owner | $160,000 | Credit Line Revolving | |
| Previous Owner | $100,000 | Credit Line Revolving | |
| Previous Owner | $225,000 | Unknown | |
| Previous Owner | $180,000 | No Value Available | |
| Previous Owner | $185,250 | Stand Alone First | |
| Previous Owner | $180,481 | FHA | |
| Previous Owner | $116,000 | Stand Alone First | |
| Closed | $45,000 | No Value Available |
Property History
| Date | Event | Price | Change | Sq Ft Price |
|---|---|---|---|---|
| 01/17/2025 01/17/25 | Sold | $683,000 | +2.1% | $839 / Sq Ft |
| 12/26/2024 12/26/24 | Pending | -- | -- | -- |
| 11/07/2024 11/07/24 | Price Changed | $669,000 | -1.5% | $822 / Sq Ft |
| 10/03/2024 10/03/24 | Price Changed | $679,000 | -1.3% | $834 / Sq Ft |
| 08/28/2024 08/28/24 | For Sale | $688,000 | -- | $845 / Sq Ft |
Tax History Compared to Growth
Tax History
| Year | Tax Paid | Tax Assessment Tax Assessment Total Assessment is a certain percentage of the fair market value that is determined by local assessors to be the total taxable value of land and additions on the property. | Land | Improvement |
|---|---|---|---|---|
| 2024 | $6,574 | $587,826 | $516,958 | $70,868 |
| 2023 | $6,417 | $576,300 | $506,821 | $69,479 |
| 2022 | $3,594 | $307,069 | $229,286 | $77,783 |
| 2021 | $3,527 | $301,049 | $224,791 | $76,258 |
| 2020 | $3,493 | $297,963 | $222,486 | $75,477 |
| 2019 | $3,427 | $292,121 | $218,123 | $73,998 |
| 2018 | $3,361 | $286,394 | $213,846 | $72,548 |
| 2017 | $3,303 | $280,779 | $209,653 | $71,126 |
| 2016 | $3,232 | $275,274 | $205,542 | $69,732 |
| 2015 | $3,200 | $271,140 | $202,455 | $68,685 |
| 2014 | $3,126 | $265,829 | $198,489 | $67,340 |
Agents Affiliated with this Home
-

Seller's Agent in 2025
Gerri Wulff
Revive Real Estate Group Inc
(661) 510-8913
58 Total Sales
-
C
Seller Co-Listing Agent in 2025
Cambria Wulff
Revive Real Estate Group Inc
(818) 264-9148
2 Total Sales
-

Buyer's Agent in 2025
Danielle Benavides
Compass
(949) 244-1804
24 Total Sales
-

Buyer Co-Listing Agent in 2025
Dean Lueck
Compass
(949) 275-1801
144 Total Sales
Map
Source: California Regional Multiple Listing Service (CRMLS)
MLS Number: SR24171829
APN: 936-760-77
- 300 Cagney Ln Unit 215
- 100 Scholz Plaza
- 1421 Superior Ave Unit 4
- 200 Mcneil Ln Unit 204
- 240 Nice Ln Unit 114
- 950 Cagney Ln Unit 106
- 230 Lille Ln Unit 214
- 260 Cagney Ln Unit 206
- 260 Cagney Ln Unit 105
- 270 Cagney Ln Unit 301
- 200 Paris Ln Unit 315
- 2 Encore Ct Unit 248
- 20 Balboa Coves
- 56 Balboa Coves
- 300 Holmwood Dr
- 3908 Channel Place
- 15 Ebb Tide Cir
- 4017 Channel Place
- 337 Holmwood Dr
- 3810 Channel Place
