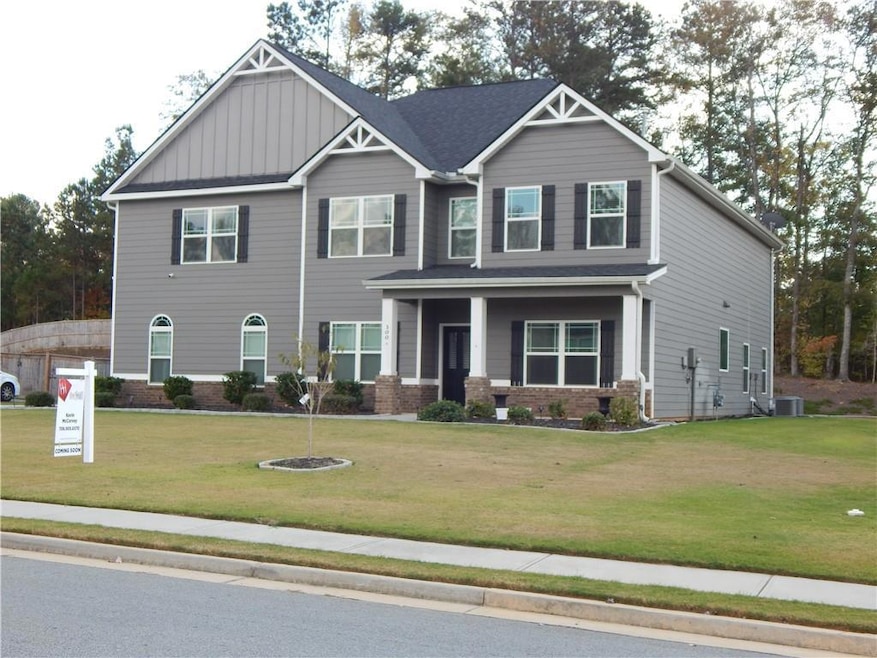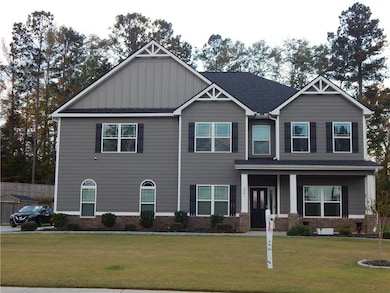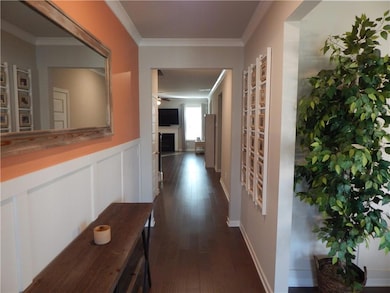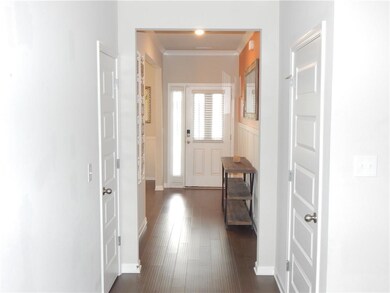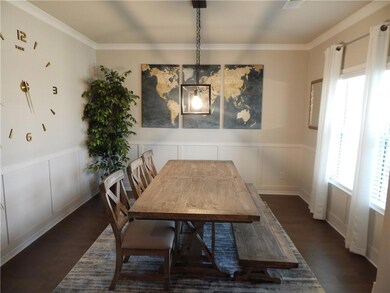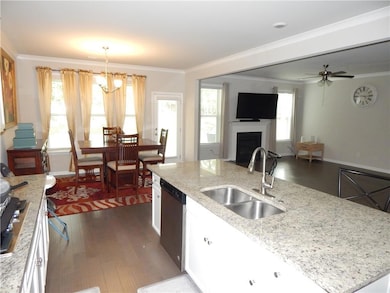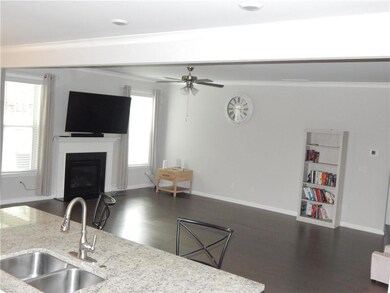300 Calebee Ave Senoia, GA 30276
Estimated payment $3,467/month
Highlights
- View of Trees or Woods
- Oversized primary bedroom
- Wood Flooring
- Willis Road Elementary School Rated A-
- Traditional Architecture
- Attic
About This Home
SPACIOUS SIX BEDROOM HOME IN DESIREABLE HERITAGE POINTE Welcome to this beautiful, large home offering six (plus) bedrooms and four and a half baths in the sought-after Heritage Pointe community. Inside, you are welcomed by a foyer and a beautiful dining room with a coffered ceiling. The oversized kitchen impresses with an immense island, abundant cabinetry, granite countertops, and space for a large dining table perfect for gatherings and everyday living. Also on the main level is powder room and the primary suite featuring a private sitting area ideal for reading or relaxing. The master bathroom includes a large soaking tub, separate shower, and dual vanities, while the generous walk-in closet keeps everything organized. An additional flex space off the kitchen offers endless possibilities: create a private home office. Step outside to a great patio area, covered creating a seamless indoor-outdoor flow for entertaining and relaxing. All this is just minutes from downtown Senoia with easy access to Peachtree City, and a straight shot up Hwy 74 to I-85 and Atlanta - the perfect balance of peaceful living and commuter convenience!
Home Details
Home Type
- Single Family
Est. Annual Taxes
- $6,003
Year Built
- Built in 2021
Lot Details
- 0.5 Acre Lot
- Landscaped
- Private Yard
- Back Yard
HOA Fees
- $42 Monthly HOA Fees
Parking
- 2 Car Garage
- Parking Accessed On Kitchen Level
- Side Facing Garage
- Garage Door Opener
- Driveway
- Secured Garage or Parking
Home Design
- Traditional Architecture
- Slab Foundation
- Shingle Roof
- HardiePlank Type
Interior Spaces
- 3,980 Sq Ft Home
- 2-Story Property
- Ceiling height of 10 feet on the upper level
- Ceiling Fan
- Gas Log Fireplace
- Aluminum Window Frames
- Formal Dining Room
- Home Office
- Views of Woods
- Fire and Smoke Detector
- Laundry Room
- Attic
Kitchen
- Open to Family Room
- Walk-In Pantry
- Gas Cooktop
- Dishwasher
- Kitchen Island
- Stone Countertops
- White Kitchen Cabinets
- Disposal
Flooring
- Wood
- Tile
Bedrooms and Bathrooms
- Oversized primary bedroom
- 6 Bedrooms | 1 Primary Bedroom on Main
- Dual Vanity Sinks in Primary Bathroom
- Soaking Tub
Outdoor Features
- Covered Patio or Porch
- Rain Gutters
Schools
- Willis Road Elementary School
- East Coweta Middle School
- East Coweta High School
Utilities
- Central Heating and Cooling System
- Underground Utilities
- 220 Volts
- 220 Volts in Garage
- 110 Volts
- Phone Available
- Cable TV Available
Community Details
- $600 Initiation Fee
- Heritage Pointe Subdivision
- Rental Restrictions
Listing and Financial Details
- Assessor Parcel Number 161 1283 218
Map
Home Values in the Area
Average Home Value in this Area
Property History
| Date | Event | Price | List to Sale | Price per Sq Ft |
|---|---|---|---|---|
| 10/17/2025 10/17/25 | For Sale | $565,000 | -- | $142 / Sq Ft |
Purchase History
| Date | Type | Sale Price | Title Company |
|---|---|---|---|
| Warranty Deed | $536,000 | -- | |
| Warranty Deed | $536,000 | -- | |
| Limited Warranty Deed | $540,000 | -- | |
| Limited Warranty Deed | $540,000 | -- |
Mortgage History
| Date | Status | Loan Amount | Loan Type |
|---|---|---|---|
| Open | $526,291 | FHA | |
| Previous Owner | $435,000 | New Conventional |
Source: First Multiple Listing Service (FMLS)
MLS Number: 7665203
APN: 161-1283-218
- 290 Calebee Ave
- 220 Calebee Ave
- 170 Savannah Dr
- 400 Mulberry Dr
- 345 Darien Dr
- 200 Darien Dr
- 35 Paddle Boat Cove
- 135 Mulberry Dr
- Hampshire Plan at Heritage Pointe
- Edison Plan at Heritage Pointe
- 285 Staffin Dr
- Jean Lee Plan at Heritage Pointe
- 300 Staffin Dr
- 305 Staffin Dr
- Marlene Plan at Heritage Pointe
- SAVANNAH Plan at Heritage Pointe
- 155 Filson Dr
- 310 Savannah Dr
- 45 Mulberry Dr
- 343 Welton Way
- 180 Charleston Dr
- 310 Savannah Dr
- 165 Spring Cir
- 200 Autumn Creek
- 47 Matthews St
- 307 Marble Ct
- 30 Barnes St Unit 201
- 15 Main St Unit 2A
- 20 Barnes St Unit 201
- 15 Barnes St Unit 2A
- 1235 Robinson Rd
- 45 Bridge St
- 100 Peachtree Station Cir
- 15 Chestlehurst Way
- 303 Tamarac Trail
- 601 Ridgefield Dr
- 815 Ridgefield Dr
- 100 Quail Run
- 160 Braelinn Ct
- 118 Braelinn Ct
