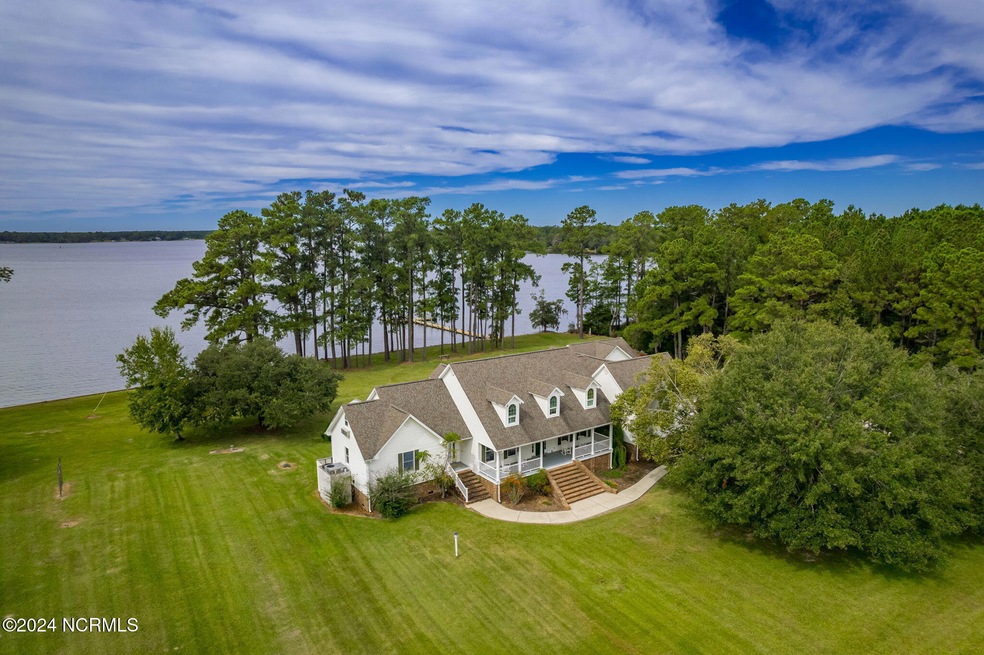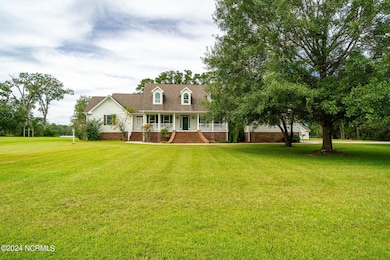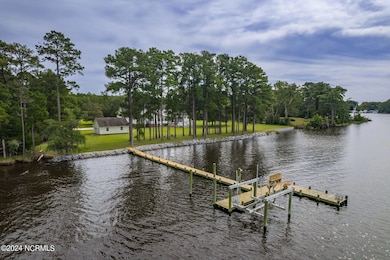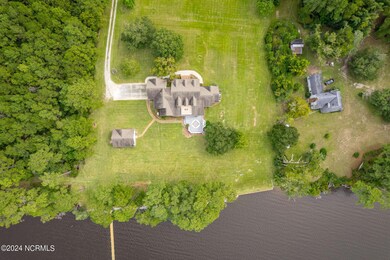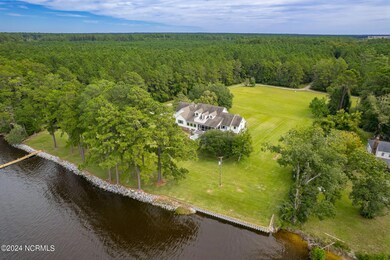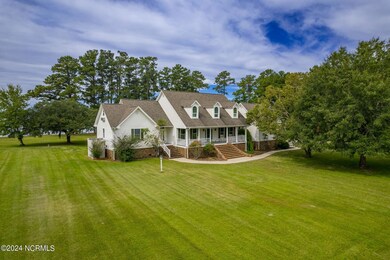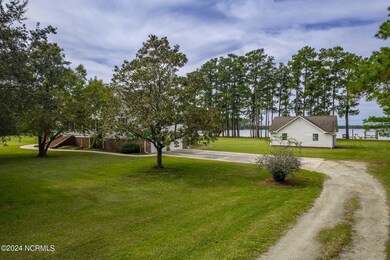
300 Carraway McIntyre Ln Beaufort, NC 28516
Highlights
- Boat Dock
- Boat Lift
- Deep Water Access
- Beaufort Elementary School Rated A-
- Boat Slip
- Intracoastal View
About This Home
As of May 2025This waterfront custom built home is situated at the end of a .5 private driveway/easement road on 3.26 acres with amazing views of the Inter Coastal Waterway, also known as Adams Creek. Enjoy direct access to fishing and water activities from your private pier, dock, boat lift and slip. Only a short boating distance to Beaufort, Morehead and Oriental and Outer Banks islands. Spend a day at Cape Lookout then return to your coastal retreat featuring a seamless blend of elegant indoor and outdoor spaces showcasing quality craftsmanship and attention to details. The expansive covered porch welcomes you into this unique home. The first floor features a striking 2-story entry foyer; living room with a fireplace and built-ins, formal dining space, study with built-in bookcases, gourmet kitchen with bar seating, solid surface soap stone counters tops, wooden cabinetry and stainless steel appliances. The luxurious owners' suite boasts panoramic water views, a spa inspired walk-in tiled shower and a large closet. Your guests will be spoiled in the guests' suite which has 3 separate entrances with a spacious living area, kitchenette, bedroom with ensuite. Additional features include a laundry room with sink and laundry chute. Located on the 2nd level are two bedrooms each with an ensuites along with a flex area and a custom designed bunk room with custom built-in beds and storage. Finished room over the garage is perfect for a game room or extra living space. It has a built-in desk along with cabinets and drawers for storage. End your day on the screened porch or deck while watching amazing sunsets throughout the seasons. An attached two-car garage provides easy access into the main home and the large detached garage is additional car-storage plus a workshop! Conveniently located near the town of Beaufort which offers historic sites, restaurants, shopping and small town charm. You don't want to miss this piece of coastal paradise.
Home Details
Home Type
- Single Family
Est. Annual Taxes
- $1,819
Year Built
- Built in 1997
Lot Details
- 3.26 Acre Lot
- Lot Dimensions are 271 x 502 x 276 x 549
- Home fronts a creek
- Property fronts a private road
- Property fronts an easement
Property Views
- Intracoastal
- Creek or Stream
Home Design
- Wood Frame Construction
- Architectural Shingle Roof
- Vinyl Siding
- Stick Built Home
Interior Spaces
- 4,985 Sq Ft Home
- 2-Story Property
- Wet Bar
- Central Vacuum
- Bookcases
- Bar Fridge
- Vaulted Ceiling
- Ceiling Fan
- Self Contained Fireplace Unit Or Insert
- Gas Log Fireplace
- Entrance Foyer
- Formal Dining Room
- Home Office
- Bonus Room
- Crawl Space
Kitchen
- Breakfast Area or Nook
- Built-In Double Oven
- Gas Cooktop
- Down Draft Cooktop
- Built-In Microwave
- Dishwasher
- Kitchen Island
- Solid Surface Countertops
- Disposal
Flooring
- Wood
- Tile
Bedrooms and Bathrooms
- 4 Bedrooms
- Primary Bedroom on Main
- Studio bedroom
- Walk-In Closet
- In-Law or Guest Suite
- Walk-in Shower
Laundry
- Laundry Room
- Dryer
- Washer
- Laundry Chute
Attic
- Attic Floors
- Storage In Attic
Parking
- 3 Garage Spaces | 2 Attached and 1 Detached
- Finished Room Over Garage
- Side Facing Garage
- Driveway
Outdoor Features
- Deep Water Access
- Bulkhead
- Boat Lift
- Boat Slip
- Deck
- Enclosed patio or porch
- Separate Outdoor Workshop
Location
- Landlocked Lot
Schools
- Beaufort Elementary And Middle School
- East Carteret High School
Utilities
- Forced Air Zoned Heating and Cooling System
- Cooling System Mounted To A Wall/Window
- Heating System Uses Propane
- Heat Pump System
- Power Generator
- Whole House Permanent Generator
- Well
- Electric Water Heater
- Water Softener
- Fuel Tank
- On Site Septic
- Septic Tank
Listing and Financial Details
- Assessor Parcel Number 740302780089000
Community Details
Overview
- No Home Owners Association
Recreation
- Boat Dock
Ownership History
Purchase Details
Home Financials for this Owner
Home Financials are based on the most recent Mortgage that was taken out on this home.Purchase Details
Similar Homes in Beaufort, NC
Home Values in the Area
Average Home Value in this Area
Purchase History
| Date | Type | Sale Price | Title Company |
|---|---|---|---|
| Warranty Deed | $650,000 | None Available | |
| Deed | $500,000 | -- |
Mortgage History
| Date | Status | Loan Amount | Loan Type |
|---|---|---|---|
| Open | $750,000 | New Conventional | |
| Closed | $650,000 | Adjustable Rate Mortgage/ARM | |
| Closed | $74,200 | Credit Line Revolving | |
| Closed | $510,000 | New Conventional | |
| Previous Owner | $285,000 | Unknown | |
| Previous Owner | $43,000 | Stand Alone Second | |
| Previous Owner | $329,000 | Unknown |
Property History
| Date | Event | Price | Change | Sq Ft Price |
|---|---|---|---|---|
| 05/02/2025 05/02/25 | Sold | $1,000,000 | -9.1% | $201 / Sq Ft |
| 03/01/2025 03/01/25 | Pending | -- | -- | -- |
| 11/19/2024 11/19/24 | Price Changed | $1,100,000 | -14.7% | $221 / Sq Ft |
| 10/11/2024 10/11/24 | For Sale | $1,290,000 | -- | $259 / Sq Ft |
Tax History Compared to Growth
Tax History
| Year | Tax Paid | Tax Assessment Tax Assessment Total Assessment is a certain percentage of the fair market value that is determined by local assessors to be the total taxable value of land and additions on the property. | Land | Improvement |
|---|---|---|---|---|
| 2024 | $2,563 | $451,115 | $86,925 | $364,190 |
| 2023 | $2,563 | $451,115 | $86,925 | $364,190 |
| 2022 | $2,473 | $451,115 | $86,925 | $364,190 |
| 2021 | $2,380 | $432,915 | $86,925 | $345,990 |
| 2020 | $2,355 | $432,915 | $86,925 | $345,990 |
| 2019 | $2,192 | $543,766 | $173,850 | $369,916 |
| 2017 | $2,192 | $543,766 | $173,850 | $369,916 |
| 2016 | $2,192 | $543,766 | $173,850 | $369,916 |
| 2015 | $2,138 | $543,766 | $173,850 | $369,916 |
| 2014 | $2,129 | $541,270 | $163,908 | $377,362 |
Agents Affiliated with this Home
-

Seller's Agent in 2025
DONNETTE HANCOCK
NorthGroup
(252) 649-9788
2 in this area
126 Total Sales
-

Seller Co-Listing Agent in 2025
Melissa Rankin
NorthGroup
(252) 671-7196
4 in this area
117 Total Sales
-

Buyer's Agent in 2025
DONNA AND TEAM NEW BERN
Keller Williams Realty
(252) 636-6595
8 in this area
1,755 Total Sales
Map
Source: Hive MLS
MLS Number: 100470227
APN: 7403.02.78.0089000
- 259 Creek Rd
- 221 Creek Rd
- 252 Jonaquins Dr
- 205 Ida Bell Ln
- 218 Jonaquins Dr
- 137 Waterway Dr
- 123 Waterway Rd
- 4782 Merrimon Rd
- 105 Waterway Rd
- 513 Prichard Ave
- 120 4-H Rd
- 115 Cartuca Trail
- 480 Prichard Ave
- 120 Merrimon Bay
- 221 Prichard
- 136 Garbacon Dr
- 4949 Adams Creek Rd
- 223 Garbacon Dr
- 330, 211 Garbacon Dr
- 127 Garbacon Dr
