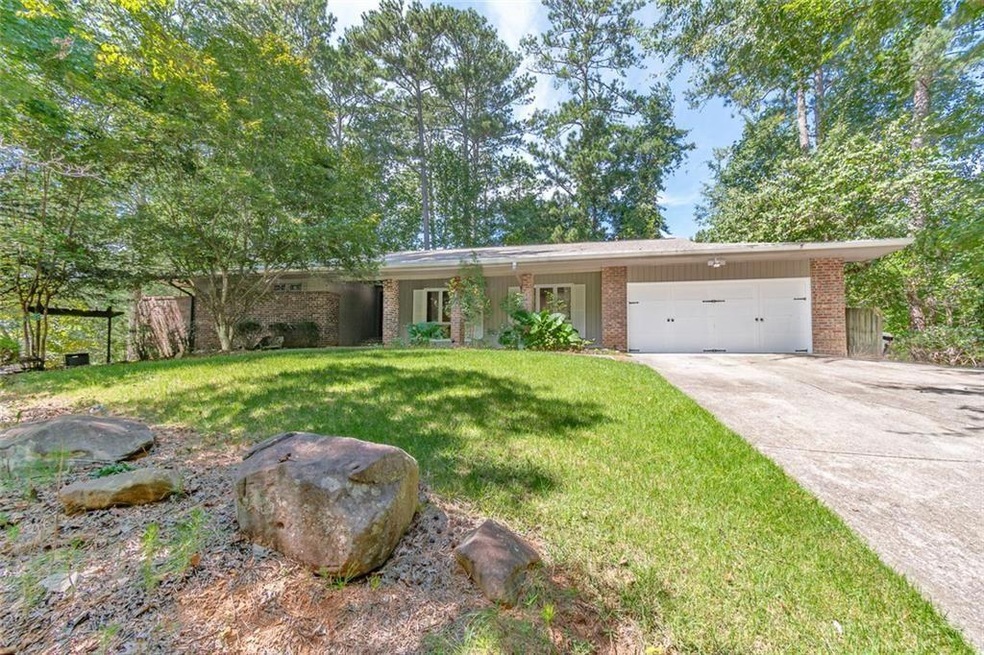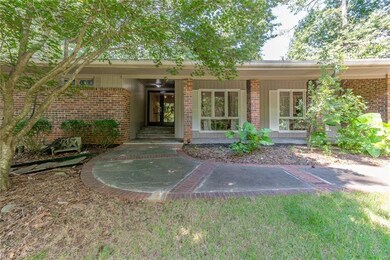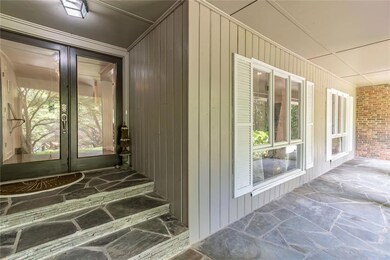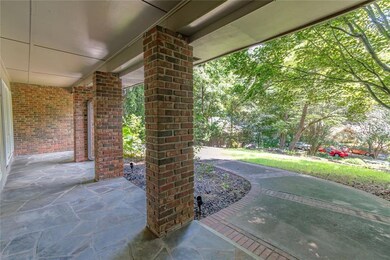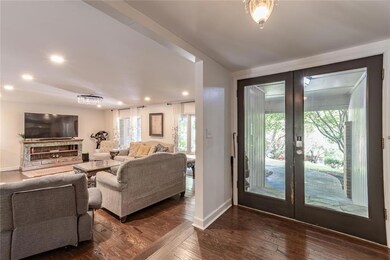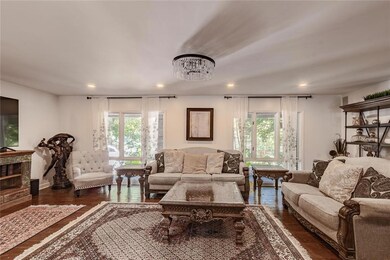300 Cedar Knoll Ct Roswell, GA 30076
Martin's Landing NeighborhoodEstimated payment $3,501/month
Highlights
- Open-Concept Dining Room
- Community Lake
- Property is near public transit
- Centennial High School Rated A
- Clubhouse
- Wooded Lot
About This Home
Beautiful ranch on quiet cul de sac in sought after Martins Landing. Abundant opportunities to enjoy nature in the neighborhood and just across Riverside from parks and trails along the river. Covered slate porch at front. Large family room leads to updated kitchen with unique architectural features. Baroque dining room with fireplace. All season sunroom and french doors to patio overlooking private yard. Private from humans, you may be visited by some very nosy deer... Large owner's suite opens to separate porch. Separate laundry room, 2-car garage, abundant storage. Roof only 2 years old. For those unfamiliar, the elementary school is actually in the subdivision!
Listing Agent
Berkshire Hathaway HomeServices Georgia Properties License #172378 Listed on: 10/22/2025

Home Details
Home Type
- Single Family
Est. Annual Taxes
- $4,690
Year Built
- Built in 1985
Lot Details
- 0.37 Acre Lot
- Lot Dimensions are 116x132x122x133
- Property fronts a county road
- Cul-De-Sac
- Landscaped
- Wooded Lot
- Garden
- Back and Front Yard
HOA Fees
- $74 Monthly HOA Fees
Parking
- 2 Car Garage
Home Design
- Ranch Style House
- Block Foundation
- Frame Construction
- Composition Roof
- Concrete Perimeter Foundation
Interior Spaces
- 2,048 Sq Ft Home
- Tray Ceiling
- Vaulted Ceiling
- Skylights
- Recessed Lighting
- Fireplace Features Masonry
- Entrance Foyer
- Great Room with Fireplace
- Open-Concept Dining Room
- Formal Dining Room
- Sun or Florida Room
- Wood Flooring
- Neighborhood Views
- Crawl Space
- Pull Down Stairs to Attic
Kitchen
- Open to Family Room
- Breakfast Bar
- Electric Oven
- Gas Cooktop
- Dishwasher
- Solid Surface Countertops
- White Kitchen Cabinets
- Disposal
Bedrooms and Bathrooms
- 3 Main Level Bedrooms
- 2 Full Bathrooms
- Dual Vanity Sinks in Primary Bathroom
- Bathtub and Shower Combination in Primary Bathroom
Laundry
- Laundry Room
- Laundry on main level
- Laundry in Kitchen
- 220 Volts In Laundry
Outdoor Features
- Covered Patio or Porch
Location
- Property is near public transit
- Property is near schools
- Property is near shops
Schools
- Esther Jackson Elementary School
- Holcomb Bridge Middle School
- Centennial High School
Utilities
- Forced Air Heating and Cooling System
- Heating System Uses Natural Gas
- 110 Volts
- Cable TV Available
Listing and Financial Details
- Legal Lot and Block 32 / 3
- Assessor Parcel Number 12 231205340488
Community Details
Overview
- Martins Landing Subdivision
- Community Lake
Amenities
- Clubhouse
Recreation
- Tennis Courts
- Community Playground
- Community Pool
- Park
- Trails
Map
Home Values in the Area
Average Home Value in this Area
Tax History
| Year | Tax Paid | Tax Assessment Tax Assessment Total Assessment is a certain percentage of the fair market value that is determined by local assessors to be the total taxable value of land and additions on the property. | Land | Improvement |
|---|---|---|---|---|
| 2025 | $889 | $178,520 | $37,560 | $140,960 |
| 2023 | $4,815 | $170,600 | $51,120 | $119,480 |
| 2022 | $4,030 | $153,160 | $31,120 | $122,040 |
| 2021 | $4,176 | $131,120 | $26,200 | $104,920 |
| 2020 | $4,241 | $129,520 | $25,880 | $103,640 |
| 2019 | $593 | $119,760 | $24,680 | $95,080 |
| 2018 | $3,301 | $116,960 | $24,080 | $92,880 |
| 2017 | $2,343 | $80,320 | $16,560 | $63,760 |
| 2016 | $2,344 | $80,320 | $16,560 | $63,760 |
| 2015 | $2,792 | $80,320 | $16,560 | $63,760 |
| 2014 | $2,462 | $80,320 | $16,560 | $63,760 |
Property History
| Date | Event | Price | List to Sale | Price per Sq Ft | Prior Sale |
|---|---|---|---|---|---|
| 10/22/2025 10/22/25 | For Sale | $580,000 | +73.7% | $283 / Sq Ft | |
| 12/27/2019 12/27/19 | Sold | $333,950 | -1.2% | $163 / Sq Ft | View Prior Sale |
| 11/26/2019 11/26/19 | Pending | -- | -- | -- | |
| 11/19/2019 11/19/19 | For Sale | $337,900 | -- | $165 / Sq Ft |
Purchase History
| Date | Type | Sale Price | Title Company |
|---|---|---|---|
| Warranty Deed | $333,950 | -- | |
| Warranty Deed | -- | -- | |
| Warranty Deed | -- | -- | |
| Deed | $188,000 | -- |
Mortgage History
| Date | Status | Loan Amount | Loan Type |
|---|---|---|---|
| Open | $317,253 | New Conventional | |
| Previous Owner | $157,551 | New Conventional | |
| Previous Owner | $169,200 | New Conventional |
Source: First Multiple Listing Service (FMLS)
MLS Number: 7669609
APN: 12-2312-0534-048-8
- 3600 Cedar Knoll Dr
- 1045 Martin Ridge Rd
- 2020 Rivermont Way
- 1140 Northshore Dr
- 1155 Northshore Dr
- 9470 Hillside Dr
- 610 Trailmore Place
- 130 Lakeview Ridge W
- 502 Brandywine Cir
- 500 River Bluff Pkwy
- 306 Brandywine Cir
- 303 Brandywine Cir Unit 303
- 230 Lakeview Ridge E
- 1040 Chelsey Way
- 0 Riverside Rd Unit 7421838
- 0 Riverside Rd Unit 10339509
- 408 River Run Dr
- 2950 Cedar Knoll Dr
- 1806 Queen Anne Ct
- 1502 Queen Anne Ct
- 404 Wedgewood Way
- 1500 Harbor Landing
- 1450 Raintree Way
- 9200 Roberts Dr
- 227 Quail Run
- 100 Hemingway Ln
- 100 Greyfield Ln
- 6165 Pattingham Dr
- 1045 Holcomb Bridge Rd
- 700 Old Holcomb Bridge Rd
- 151 Old Ferry Way
- 250 Mill Creek Place
- 8601 Roberts Dr
- 1040 Old Holcomb Bridge Rd
- 100 Old Holcomb Bridge Way
- 8600 Roberts Dr
- 600 Old Holcomb Bridge Rd
