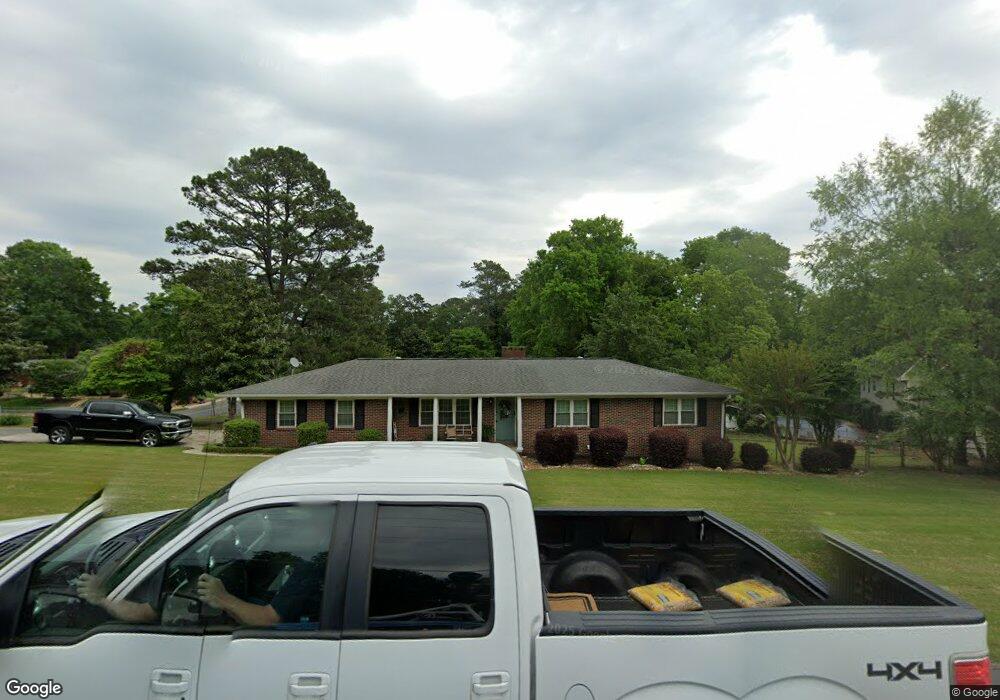300 Cherry Hill Dr Unit 39 Calhoun, GA 30701
Estimated Value: $282,000 - $350,000
3
Beds
2
Baths
1,923
Sq Ft
$163/Sq Ft
Est. Value
About This Home
This home is located at 300 Cherry Hill Dr Unit 39, Calhoun, GA 30701 and is currently estimated at $313,191, approximately $162 per square foot. 300 Cherry Hill Dr Unit 39 is a home located in Gordon County with nearby schools including Calhoun Primary School, Calhoun Elementary School, and Calhoun Middle School.
Ownership History
Date
Name
Owned For
Owner Type
Purchase Details
Closed on
Oct 9, 2019
Sold by
Barrios Mayumi Nakazato Fernan
Bought by
Fernandez Barrios Otto Rene
Current Estimated Value
Home Financials for this Owner
Home Financials are based on the most recent Mortgage that was taken out on this home.
Original Mortgage
$205,422
Outstanding Balance
$179,960
Interest Rate
3.5%
Mortgage Type
VA
Estimated Equity
$133,231
Purchase Details
Closed on
Aug 23, 2019
Sold by
Barrios Mayumi Nakazato
Bought by
Barrios Otto Rene
Home Financials for this Owner
Home Financials are based on the most recent Mortgage that was taken out on this home.
Original Mortgage
$205,422
Outstanding Balance
$179,960
Interest Rate
3.5%
Mortgage Type
VA
Estimated Equity
$133,231
Purchase Details
Closed on
Jan 9, 2019
Sold by
Powell Jarod
Bought by
Nakazato Fernandez Barrios Otto Rene and Nakazato Fernandez Barrios Mayumi
Purchase Details
Closed on
Dec 30, 2014
Sold by
Ward Erin P
Bought by
Powell Jarod and Powell Keslyn
Home Financials for this Owner
Home Financials are based on the most recent Mortgage that was taken out on this home.
Original Mortgage
$154,646
Interest Rate
3.25%
Mortgage Type
FHA
Purchase Details
Closed on
Feb 14, 2012
Sold by
Hammond Wm Hollis
Bought by
Ward Erin P
Home Financials for this Owner
Home Financials are based on the most recent Mortgage that was taken out on this home.
Original Mortgage
$93,100
Interest Rate
3.89%
Mortgage Type
New Conventional
Purchase Details
Closed on
Nov 3, 1994
Bought by
Hall Realty
Purchase Details
Closed on
May 11, 1993
Bought by
Pelusi Timothy Louis
Purchase Details
Closed on
Jan 4, 1900
Bought by
Hammond Wm Hollis and Hammond Imogene
Create a Home Valuation Report for This Property
The Home Valuation Report is an in-depth analysis detailing your home's value as well as a comparison with similar homes in the area
Home Values in the Area
Average Home Value in this Area
Purchase History
| Date | Buyer | Sale Price | Title Company |
|---|---|---|---|
| Fernandez Barrios Otto Rene | -- | -- | |
| Barrios Otto Rene | -- | -- | |
| Nakazato Fernandez Barrios Otto Rene | $196,000 | -- | |
| Powell Jarod | $157,500 | -- | |
| Ward Erin P | $98,000 | -- | |
| Hall Realty | $99,500 | -- | |
| Pelusi Timothy Louis | $95,000 | -- | |
| Hammond Wm Hollis | $110,000 | -- |
Source: Public Records
Mortgage History
| Date | Status | Borrower | Loan Amount |
|---|---|---|---|
| Open | Fernandez Barrios Otto Rene | $205,422 | |
| Previous Owner | Powell Jarod | $154,646 | |
| Previous Owner | Ward Erin P | $93,100 |
Source: Public Records
Tax History Compared to Growth
Tax History
| Year | Tax Paid | Tax Assessment Tax Assessment Total Assessment is a certain percentage of the fair market value that is determined by local assessors to be the total taxable value of land and additions on the property. | Land | Improvement |
|---|---|---|---|---|
| 2024 | $2,360 | $84,600 | $8,400 | $76,200 |
| 2023 | $2,223 | $79,720 | $8,400 | $71,320 |
| 2022 | $696 | $75,160 | $8,400 | $66,760 |
| 2021 | $1,872 | $63,520 | $8,400 | $55,120 |
| 2020 | $1,912 | $64,360 | $8,400 | $55,960 |
| 2019 | $1,264 | $42,816 | $8,400 | $34,416 |
| 2018 | $380 | $41,440 | $8,400 | $33,040 |
| 2017 | $370 | $39,680 | $8,400 | $31,280 |
| 2016 | $371 | $39,680 | $8,400 | $31,280 |
| 2015 | $370 | $39,080 | $8,400 | $30,680 |
| 2014 | $360 | $38,586 | $8,400 | $30,186 |
Source: Public Records
Map
Nearby Homes
- 212 Sherwood Dr
- 156 Fair Oak Ln
- 162 Oakleigh Ct
- 187 Asbury Cir
- 1208 Jewel Ct
- 173 Oakleigh Dr
- 0 Resaca Lafayette Rd Unit 7113987
- 00 Resaca Lafayette Rd
- 133 Asbury Cir
- 1401 Ga-53
- 198 Hillcrest Dr
- 200 Ridgeview Trail
- 108 Mac Ave
- 0 N Dale Ave Unit 7622794
- 0 N Dale Ave Unit 10572875
- The Pearson Plan at Creekview
- The Coleman Plan at Creekview
- The Benson II Plan at Creekview
- The Piedmont Plan at Creekview
- The Harrington Plan at Creekview
- 300 Cherry Hill Dr
- 300 Cherry Hill Cir
- 300 Cherry Hill Cir Unit 39
- 310 Woodland Dr
- 119 Cherry Hill Cir
- 200 Cherry Hill Cir
- 201 Cherry Hill Dr
- 301 1/2 Cherry Hill Dr
- 301 Cherry Hill Dr
- 118 Cherry Hill Cir
- 306 Woodland Dr
- 303 Cherry Hill Dr
- 203 Cherry Hill Dr
- 117 Cherry Hill Cir
- 202 Cherry Hill Dr
- 112 Cherry Hill Cir
- 304 Woodland Dr
- 115 Cherry Hill Cir Unit 43
- 115 Cherry Hill Cir
- 305 Cherry Hill Dr
