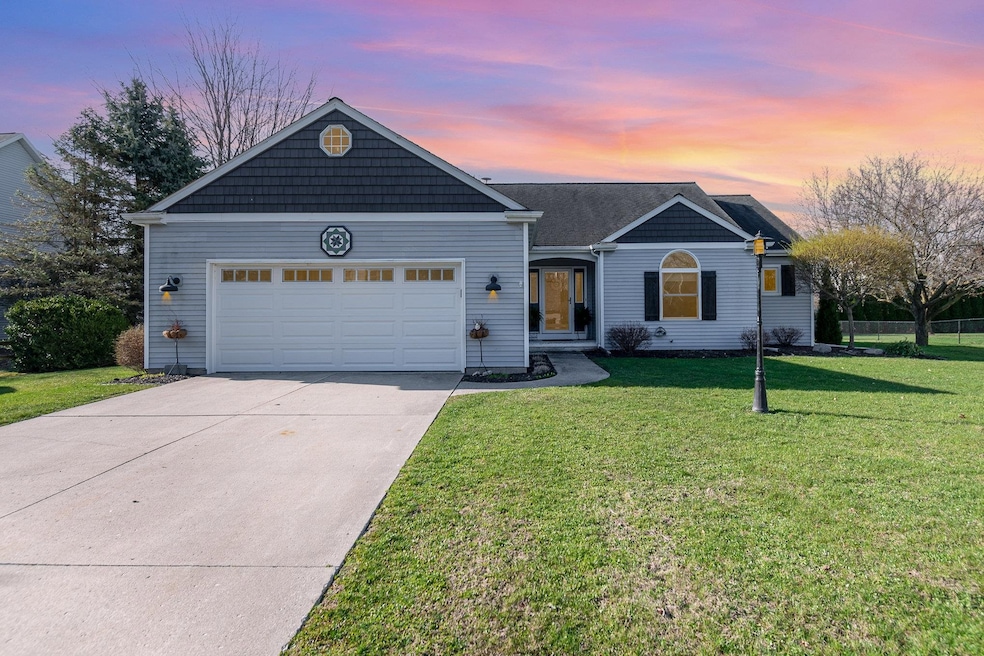
$225,000
- 3 Beds
- 2 Baths
- 1,296 Sq Ft
- 15306 Doyle Rd
- Hemlock, MI
Welcome Home. Settled in a very beautiful and relaxing setting in Richland Township. This Ranch-Style Home is being offered from the Original Owner. New flooring, vanity and lighting in the hallway bathroom in 2024. New Kitchen Flooring in 2023. 12'x16' Shed, Dual Closets in Primary Bedroom with ensuite bathroom. Andersen Windows. Egress Window in Basement. Home is fully
Jack Goodenough Century 21 Signature Realty
