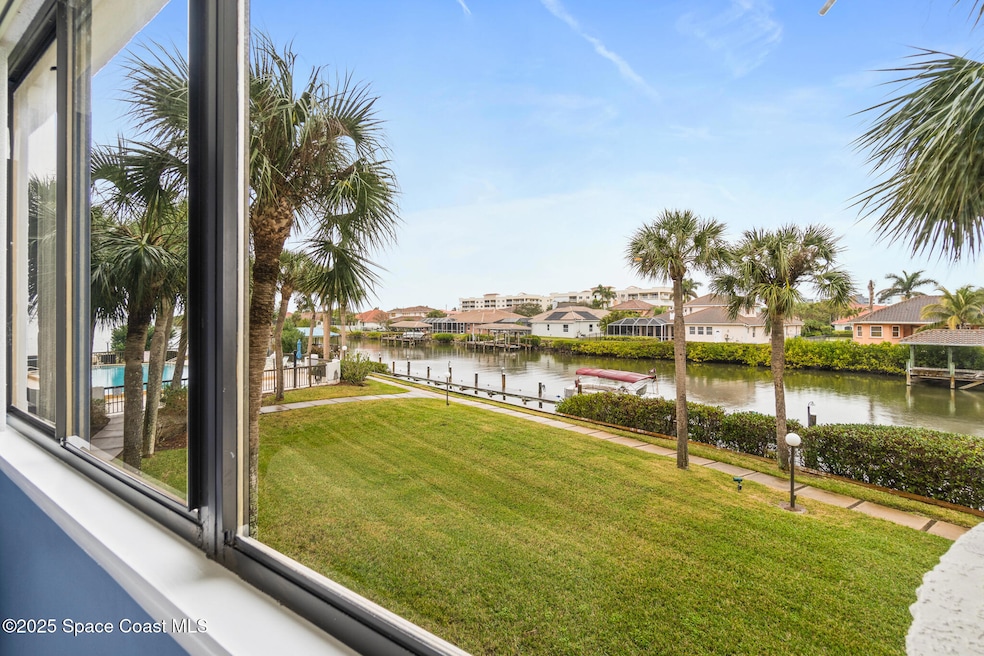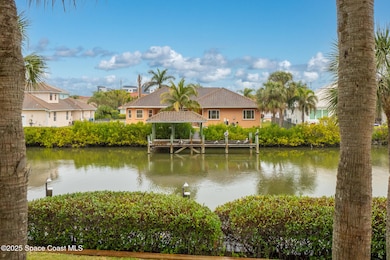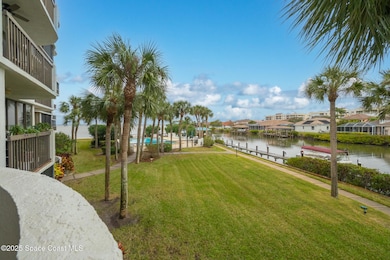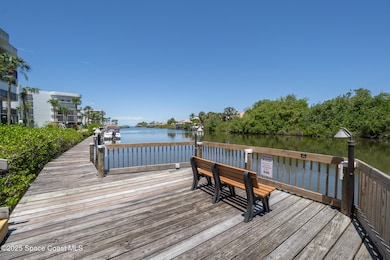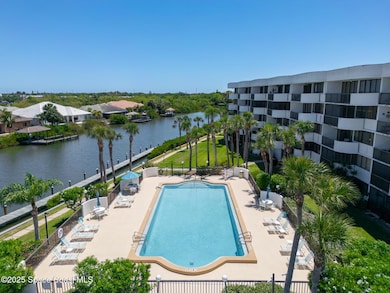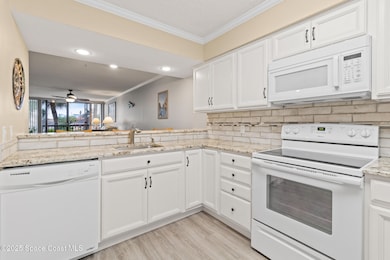
Treasure Island Club 300 Columbia Dr Unit 3207 Cape Canaveral, FL 32920
Cocoa Beach NeighborhoodHighlights
- Boat Dock
- Home fronts navigable water
- Fitness Center
- Cocoa Beach Junior/Senior High School Rated A
- River Access
- Gated Parking
About This Home
As of July 2025CANAL FRONT VA approved condo with stellar views & style in a gated, amenity-rich community where the river's rhythm meets the thrill of rocket launches! This stunning condo blends luxury & convenience. It boasts granite countertops in the kitchen & baths, modern luxury vinyl plank flooring & a spacious laundry room. Crown molding & solid core doors hint at quality throughout. The renovated primary suite features a walk-in tile shower, large walk-in closet & a big window framing scenic canal views. Stylishly furnished, this home is move-in ready, delivering instant coastal vibes. Unwind on the balcony with amazing water & wildlife vistas. Close to the cruise port, shopping & waterfront dining, this condo places you at the heart of coastal life. Boaters enjoy first-come, first-serve dock space. Whether seeking a forever home, vacation retreat or smart investment, this condo fulfills the lifestyle you've envisioned. Call today & see for yourself!
Last Agent to Sell the Property
Florida Lifestyle Realty LLC License #3391522 Listed on: 01/22/2025
Property Details
Home Type
- Condominium
Est. Annual Taxes
- $3,482
Year Built
- Built in 1992 | Remodeled
Lot Details
- Street terminates at a dead end
- South Facing Home
- Many Trees
HOA Fees
- $650 Monthly HOA Fees
Property Views
- Pool
Home Design
- Membrane Roofing
- Concrete Siding
- Block Exterior
- Asphalt
- Stucco
Interior Spaces
- 1,200 Sq Ft Home
- 1-Story Property
- Built-In Features
- Ceiling Fan
- Living Room
- Dining Room
- Security Gate
Kitchen
- Breakfast Bar
- Electric Oven
- Electric Range
- Microwave
- Plumbed For Ice Maker
- Dishwasher
- Disposal
Flooring
- Tile
- Vinyl
Bedrooms and Bathrooms
- 2 Bedrooms
- Dual Closets
- Walk-In Closet
- 2 Full Bathrooms
- Shower Only
Laundry
- Laundry Room
- Laundry on main level
- Dryer
- Washer
Parking
- 1 Detached Carport Space
- Gated Parking
- Guest Parking
- Assigned Parking
Accessible Home Design
- Accessible Full Bathroom
- Level Entry For Accessibility
- Accessible Entrance
Outdoor Features
- River Access
- Docks
- Balcony
- Rear Porch
Schools
- Cape View Elementary School
- Cocoa Beach Middle School
- Cocoa Beach High School
Utilities
- Central Heating and Cooling System
- 100 Amp Service
- Natural Gas Not Available
- Electric Water Heater
- Cable TV Available
Listing and Financial Details
- Assessor Parcel Number 24-37-22-00-00016.P-0000.00
Community Details
Overview
- Association fees include cable TV, insurance, internet, ground maintenance, maintenance structure, pest control, sewer, trash, water
- Treasure Island Club: Mary Marykburns01@Att.Net Association, Phone Number (904) 215-8744
- Treasure Island Club Condo Ph Iii Subdivision
- Maintained Community
- Car Wash Area
Amenities
- Community Barbecue Grill
- Clubhouse
Recreation
- Community Pool
Pet Policy
- Pet Size Limit
- 1 Pet Allowed
- Dogs and Cats Allowed
Security
- Secure Elevator
- Gated Community
Ownership History
Purchase Details
Home Financials for this Owner
Home Financials are based on the most recent Mortgage that was taken out on this home.Purchase Details
Home Financials for this Owner
Home Financials are based on the most recent Mortgage that was taken out on this home.Purchase Details
Purchase Details
Purchase Details
Purchase Details
Similar Homes in Cape Canaveral, FL
Home Values in the Area
Average Home Value in this Area
Purchase History
| Date | Type | Sale Price | Title Company |
|---|---|---|---|
| Warranty Deed | $339,000 | Island Title & Escrow | |
| Warranty Deed | $250,000 | Island Title & Escrow Agency | |
| Warranty Deed | $124,000 | Ras Title Llc | |
| Warranty Deed | -- | Ras Title Llc | |
| Warranty Deed | $101,000 | None Available | |
| Warranty Deed | $77,900 | -- |
Mortgage History
| Date | Status | Loan Amount | Loan Type |
|---|---|---|---|
| Open | $100,000 | New Conventional | |
| Previous Owner | $200,100 | Stand Alone Second | |
| Previous Owner | $225,000 | No Value Available | |
| Previous Owner | $150,000 | Stand Alone Refi Refinance Of Original Loan | |
| Previous Owner | $100,000 | Credit Line Revolving |
Property History
| Date | Event | Price | Change | Sq Ft Price |
|---|---|---|---|---|
| 07/02/2025 07/02/25 | Sold | $339,000 | 0.0% | $283 / Sq Ft |
| 03/20/2025 03/20/25 | Pending | -- | -- | -- |
| 03/18/2025 03/18/25 | Price Changed | $339,000 | -3.1% | $283 / Sq Ft |
| 02/13/2025 02/13/25 | Price Changed | $349,900 | -6.7% | $292 / Sq Ft |
| 01/22/2025 01/22/25 | For Sale | $374,900 | -- | $312 / Sq Ft |
Tax History Compared to Growth
Tax History
| Year | Tax Paid | Tax Assessment Tax Assessment Total Assessment is a certain percentage of the fair market value that is determined by local assessors to be the total taxable value of land and additions on the property. | Land | Improvement |
|---|---|---|---|---|
| 2023 | $3,439 | $269,880 | $0 | $0 |
| 2022 | $2,811 | $218,730 | $0 | $0 |
| 2021 | $2,664 | $188,240 | $0 | $188,240 |
| 2020 | $2,725 | $188,290 | $0 | $188,290 |
| 2019 | $2,807 | $188,360 | $0 | $188,360 |
| 2018 | $2,458 | $160,990 | $0 | $160,990 |
| 2017 | $2,325 | $143,620 | $0 | $143,620 |
| 2016 | $2,265 | $143,620 | $0 | $0 |
| 2015 | $2,083 | $122,750 | $0 | $0 |
| 2014 | $1,945 | $111,590 | $0 | $0 |
Agents Affiliated with this Home
-

Seller's Agent in 2025
Kelly Bruno
Florida Lifestyle Realty LLC
(321) 749-5355
57 in this area
119 Total Sales
-

Buyer's Agent in 2025
Amanda Mansueto
Blue Marlin Real Estate
(321) 522-6228
11 in this area
59 Total Sales
-
A
Buyer's Agent in 2025
Amanda Marie Mansueto
Oceans Realty Florida
About Treasure Island Club
Map
Source: Space Coast MLS (Space Coast Association of REALTORS®)
MLS Number: 1035041
APN: 24-37-22-00-00016.P-0000.00
- 300 Columbia Dr Unit 206-1
- 300 Columbia Dr Unit 108-2
- 300 Columbia Dr Unit 203-2
- 300 Columbia Dr Unit 305-2
- 300 Columbia Dr Unit 5051
- 300 Columbia Dr Unit 1103
- 230 Columbia Dr Unit 208
- 230 Columbia Dr Unit 213
- 230 Columbia Dr Unit 317
- 230 Columbia Dr Unit 113
- 230 Columbia Dr Unit 103
- 603 Manatee Bay Dr
- 221 Columbia Dr Unit 143
- 223 Columbia Dr Unit 122
- 221 Columbia Dr Unit 342
- 221 Columbia Dr Unit 139
- 223 Columbia Dr Unit 101
- 223 Columbia Dr Unit 206
- 223 Columbia Dr Unit 213
- 306 King Neptune Ln Unit B4
