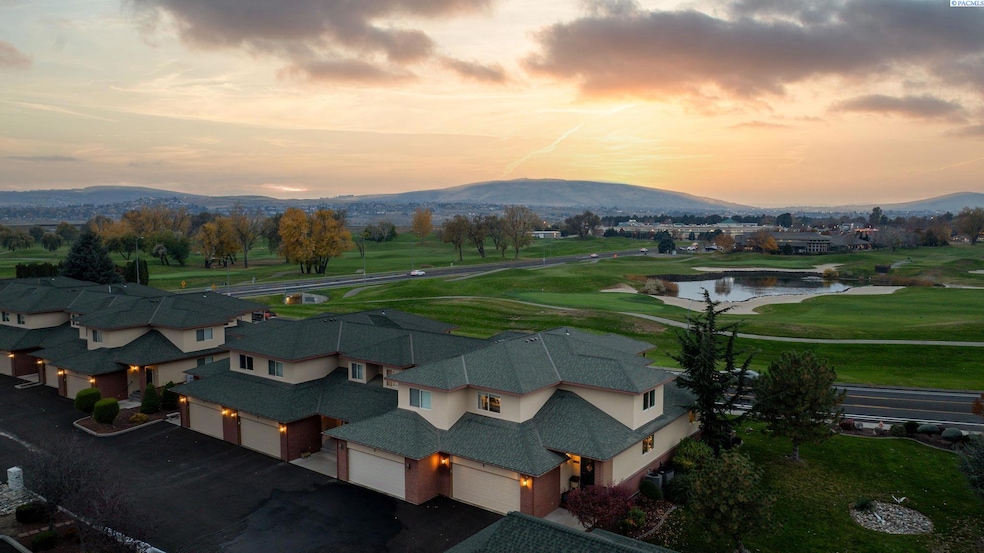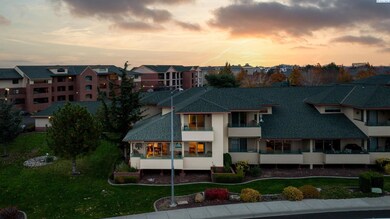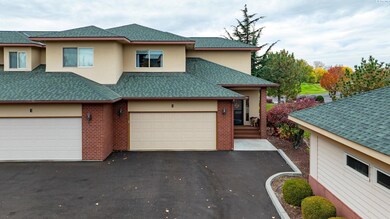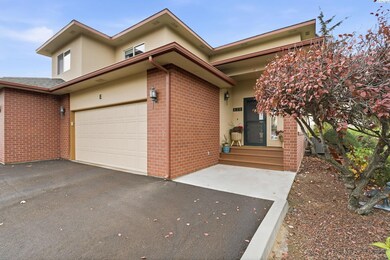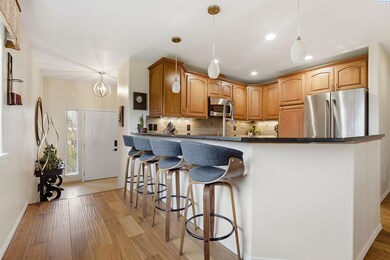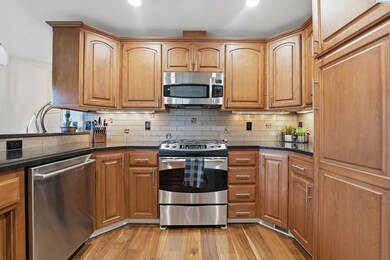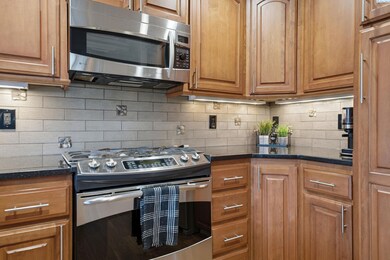300 Columbia Point Dr Unit E-120 Richland, WA 99352
Estimated payment $3,920/month
Highlights
- Primary Bedroom Suite
- Golf Course View
- Covered Deck
- Lewis & Clark Elementary School Rated A-
- Landscaped Professionally
- Vaulted Ceiling
About This Home
MLS# 288811 Experience elevated living in this remarkable corner-end condominium, perfectly positioned near the Columbia River, Columbia Point Golf Course, and a variety of highly rated restaurants—all within walking distance. Parks, scenic bike paths, the Columbia Point Trail, and the Richland Yacht Club sit just moments away, creating a lifestyle rooted in recreation, convenience, and effortless luxury.As you step inside, rich acacia engineered hardwood floors welcome you and guide your view toward the heart of the home. The living room offers a warm, inviting space to gather around the fireplace or step through the sliding door to the west-facing balcony, where sunsets become a nightly treat. Both the upper and main decks feature new Trex decking and remote-control window coverings for comfort and ease.The kitchen is beautifully appointed with black quartz countertops, designer textured subway tile layered with stone accents, real wood cabinetry, roll-out drawers, generous pantry space, and top-of-the-line appliances, including a natural gas stove—making it as functional as it is striking.The main-floor primary suite offers a private retreat featuring a dual-sink vanity, fully tiled walk-in shower, freestanding soaking tub, custom walk-in closet, and the added convenience of a bidet—complete with sliding door access to the covered deck for seamless indoor-outdoor living.Up the handcrafted wooden staircase, you’ll find a spacious bonus room with its own balcony, two large bedrooms (one offering a partial view of the Columbia River), and a generous guest bathroom with a dual-sink vanity and fully tiled walk-in shower. Ample linen closets and built-in storage throughout ensure incredible organization and convenience at every turn.This corner-end placement provides uncommon privacy, enhanced by an open green common area to the side that ensures no direct neighbor on one side of the home. Enjoy panoramic views of Badger and Candy Mountain, along with a desirable outlook toward the prestigious 18th hole of Columbia Point Golf Course.Additional features include a fully finished two-car garage, extensive storage options, and a utility sink in the half bath. This home combines premium finishes, thoughtful design, and an unbeatable location—offering a lifestyle that is both refined and refreshingly simple.
Home Details
Home Type
- Single Family
Est. Annual Taxes
- $4,855
Year Built
- Built in 2000
Lot Details
- 1,742 Sq Ft Lot
- Landscaped Professionally
- Zoning described as Multi-Family RE
Home Design
- Concrete Foundation
- Composition Shingle Roof
- Stucco
Interior Spaces
- 2,232 Sq Ft Home
- 2-Story Property
- Vaulted Ceiling
- Ceiling Fan
- Gas Fireplace
- Double Pane Windows
- Vinyl Clad Windows
- Drapes & Rods
- Entrance Foyer
- Great Room
- Family Room
- Living Room with Fireplace
- Combination Kitchen and Dining Room
- Storage
- Utility Room
- Golf Course Views
- Crawl Space
Kitchen
- Breakfast Bar
- Oven or Range
- Microwave
- Dishwasher
- Granite Countertops
- Utility Sink
Flooring
- Wood
- Carpet
- Tile
Bedrooms and Bathrooms
- 3 Bedrooms
- Primary Bedroom on Main
- Primary Bedroom Suite
- Walk-In Closet
- Garden Bath
Laundry
- Laundry Room
- Dryer
- Washer
Parking
- 2 Car Attached Garage
- Garage Door Opener
Outdoor Features
- Balcony
- Covered Deck
- Porch
Utilities
- Central Air
- Heat Pump System
- Heating System Uses Gas
- Gas Available
- Water Heater
- Cable TV Available
Map
Home Values in the Area
Average Home Value in this Area
Tax History
| Year | Tax Paid | Tax Assessment Tax Assessment Total Assessment is a certain percentage of the fair market value that is determined by local assessors to be the total taxable value of land and additions on the property. | Land | Improvement |
|---|---|---|---|---|
| 2024 | $4,878 | $523,010 | -- | $523,010 |
| 2023 | $4,878 | $523,010 | $0 | $523,010 |
| 2022 | $3,842 | $415,730 | $0 | $415,730 |
| 2021 | $3,978 | $348,670 | $0 | $348,670 |
| 2020 | $3,349 | $348,670 | $0 | $348,670 |
| 2019 | $2,587 | $275,810 | $0 | $275,810 |
| 2018 | $3,092 | $229,840 | $0 | $229,840 |
| 2017 | $2,737 | $229,840 | $0 | $229,840 |
| 2016 | $2,697 | $229,840 | $0 | $229,840 |
| 2015 | $2,749 | $229,840 | $0 | $229,840 |
| 2014 | -- | $229,840 | $0 | $229,840 |
| 2013 | -- | $229,840 | $0 | $229,840 |
Property History
| Date | Event | Price | List to Sale | Price per Sq Ft |
|---|---|---|---|---|
| 11/12/2025 11/12/25 | For Sale | $667,000 | -- | $299 / Sq Ft |
Purchase History
| Date | Type | Sale Price | Title Company |
|---|---|---|---|
| Warranty Deed | -- | Ticor Title | |
| Warranty Deed | $395,555 | None Available | |
| Warranty Deed | $279,000 | Benton Franklin Titl |
Mortgage History
| Date | Status | Loan Amount | Loan Type |
|---|---|---|---|
| Open | $560,405 | New Conventional | |
| Previous Owner | $55,800 | Stand Alone Second | |
| Previous Owner | $223,200 | Fannie Mae Freddie Mac |
Source: Pacific Regional MLS
MLS Number: 288811
APN: 113983080005120
- 300 Columbia Point Dr Unit D101
- 386 Columbia Point Dr Unit 202
- 386 Columbia Point Dr Unit 201
- 162 Bradley Blvd
- 202 Davenport St
- 600 Adams St
- 312 Bernard Ave
- 303 Bernard Ave
- 709 Comstock St
- 213 Casey Ave
- 901 Downing St
- 1006 Adams St
- 10909 Shady Ln
- 504 Douglass Ave
- 417 Douglass Ave
- 5805 Flathead Ave
- 1088 Makah Ct
- 5713 Road 122
- 5710 Road 122
- 5706 Road 122
- 575 Columbia Point Dr
- 302 Greentree Ct
- 355 Bradley Blvd
- 69 Jadwin Ave
- 706 Davenport St
- 650 George Washington Way
- 615 Jadwin Ave
- 10305 Chapel Hill Blvd
- 6105 Road 108
- Tbd Lee Blvd
- 10602 Burns Rd
- 2513 Duportail St
- 1604 Swift Blvd
- 717 Taylor St
- 1419 Jadwin Ave
- 905 Winslow Ave
- 9315 Chapel Hill Blvd
- 1515 George Washington Way
- 2555 Duportail St
- 1032 Winslow Ave
