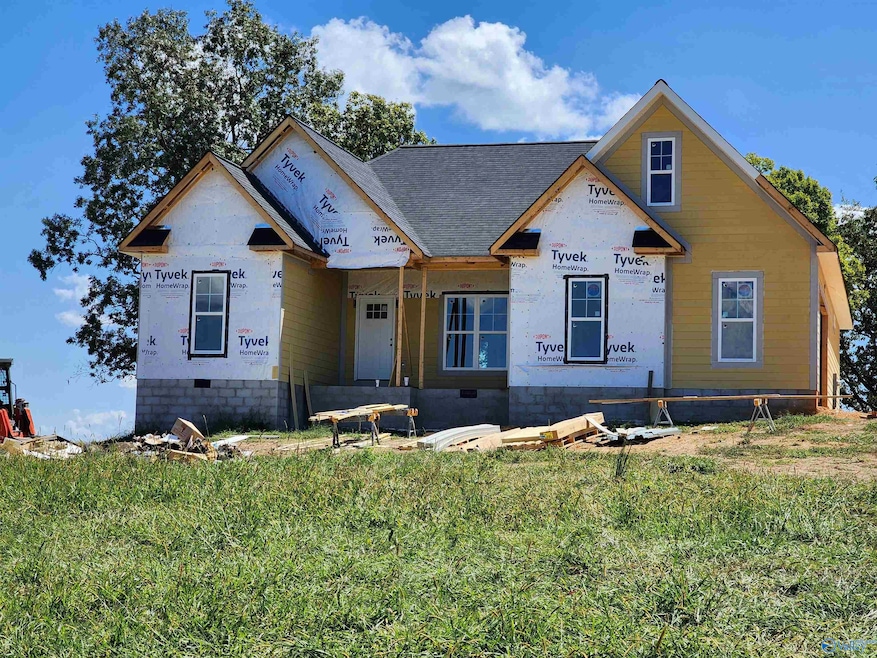
300 County Road 1010 Fort Payne, AL 35968
Estimated payment $2,511/month
Highlights
- Under Construction
- Main Floor Primary Bedroom
- Breakfast Room
- Bluff View
- Covered Patio or Porch
- Covered Deck
About This Home
Under Construction-Fort Payne, Pell's Gap subdivision, located on the brow with a view to envy! New Construction, Beautiful 3 bedroom, 2 bath, over sized garage, open floor plan with split bedroom design! This home has a double vault in the great room, treys in the dining room and master bedroom, 9 foot ceilings throughout the home, with hardwood and tile, arched doorways, not to forget special tongue and groove ceilings in special rooms inside. The master bedroom offers 2 walkin closets and beautiful spacious master bath. The Back porch is covered for entertaining or simply to enjoy your morning coffee or view the sunrise over Lookout Mountain. Call for your appointment today!
Home Details
Home Type
- Single Family
Year Built
- Built in 2025 | Under Construction
Lot Details
- 0.4 Acre Lot
HOA Fees
- $13 Monthly HOA Fees
Interior Spaces
- 1,700 Sq Ft Home
- Living Room
- Breakfast Room
- Dining Room
- Utility Room
- Laundry Room
- Bluff Views
- Crawl Space
Kitchen
- Oven or Range
- Microwave
- Dishwasher
Bedrooms and Bathrooms
- 3 Bedrooms
- Primary Bedroom on Main
- 2 Full Bathrooms
Parking
- 2 Car Garage
- Side Facing Garage
Outdoor Features
- Covered Deck
- Covered Patio or Porch
Schools
- Sylvania Middle Elementary School
- Sylvania High School
Utilities
- Central Heating and Cooling System
- Water Heater
- Septic Tank
Listing and Financial Details
- Tax Lot 25
- Assessor Parcel Number 1404190000008.027
Community Details
Overview
- Lowell Tilley Association
- Built by MIKE WRIGHT CONSTRUCTION
- Pells Gap Subdivision
Amenities
- Common Area
Map
Home Values in the Area
Average Home Value in this Area
Property History
| Date | Event | Price | Change | Sq Ft Price |
|---|---|---|---|---|
| 09/01/2025 09/01/25 | For Sale | $389,900 | -- | $229 / Sq Ft |
Similar Homes in Fort Payne, AL
Source: ValleyMLS.com
MLS Number: 21898062
- 126 County Road 1010
- Lot #21 County Road 1010
- Lot #22 County Road 1010
- 128 County Road 1031
- 2725 County Road 121
- LOT 3 Hillside Dr NW
- 3814 Landon Ln
- Lot 4 1st Add Alyson Ave NW
- Lot 1 Blk 2 Alyson Ave NW
- Lot 2 Blk 2 Alyson Ave NW
- Lot 3 Blk 2 Alyson Ave NW
- Lot 4 Blk 2 Alyson Ave NW
- 123456 County Road 121
- 4 Acres Wills Creek Rd NW
- 6 County Road 508
- 5948 County Road 121
- 4 County Road 508
- 3 County Road 508
- 2 County Road 508
- 1 County Road 508


