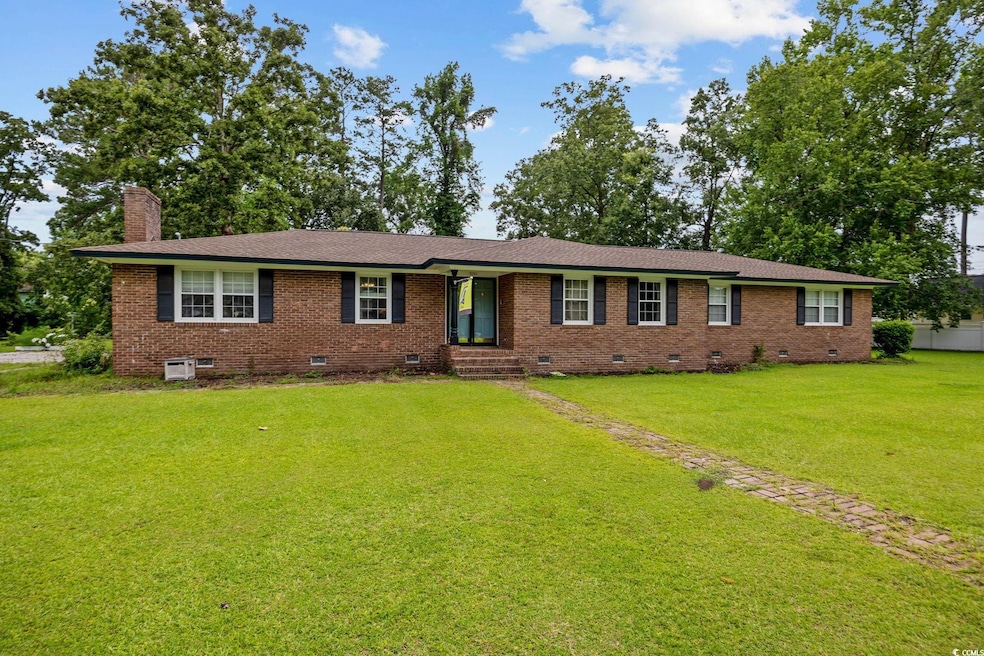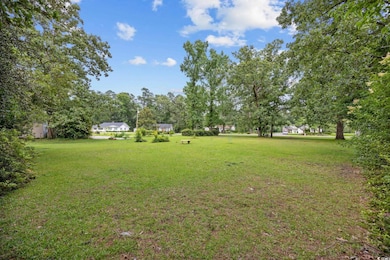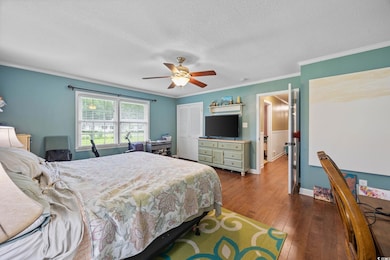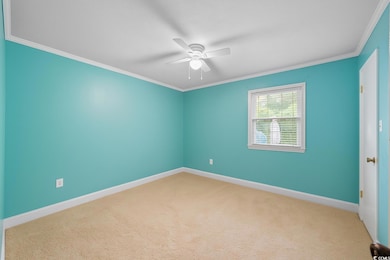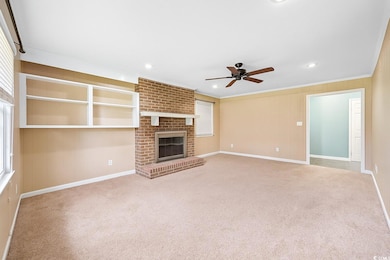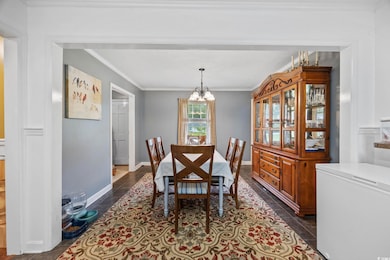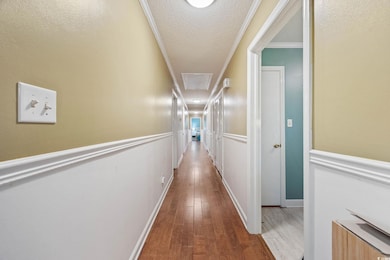300 Crescent Dr Conway, SC 29526
Estimated payment $2,231/month
Highlights
- RV Access or Parking
- 1.35 Acre Lot
- Corner Lot
- Conway Elementary School Rated A-
- Ranch Style House
- Formal Dining Room
About This Home
Surrounded by 1.35 acres of lush land in the established and highly desirable Country Club Conway neighborhood, this exceptional property offers a rare lifestyle opportunity where space, nature, and potential converge. Spanning three separate lots, the land opens the door to expansion, investment, or simply enjoying your own private sanctuary—without the worry of flooding, as it's high and dry with no flood zone designation and no history of flooding. This is more than a home—it's a homestead. The property is graced with mature peach, pear, apple, and fig trees, as well as thriving blueberry and blackberry bushes and fruitful grapevines. Whether you envision building additional structures, starting a garden, or simply savoring the peaceful lifestyle of your own mini orchard, this land is ready to support your dream. The all-brick home itself offers over 2,300 square feet of classic charm and everyday comfort. Inside, you’ll find five spacious bedrooms and three and a half bathrooms, perfect for a growing household or multi-generational living. The layout includes a traditional living room just off the foyer and a generously sized great room with a fireplace, ideal for relaxing or hosting guests. The kitchen flows seamlessly into the dining room and includes a breakfast bar, making both casual mornings and formal dinners a breeze. The primary suite is thoughtfully designed with a garden tub and separate shower, while the additional bedrooms offer space and flexibility for your needs. Step outside to enjoy the serenity of Lowcountry living on the concrete patio or relax with a morning coffee on the porch swing under the covered carport. A detached storage building and an additional wooden carport provide ample space for tools, equipment, or hobbies. With timeless construction, natural beauty, and room to grow, this home offers a unique blend of lifestyle and land just minutes from the charm of historic downtown Conway.
Home Details
Home Type
- Single Family
Est. Annual Taxes
- $2,086
Year Built
- Built in 1963
Lot Details
- 1.35 Acre Lot
- Corner Lot
- Irregular Lot
Parking
- Carport
- RV Access or Parking
Home Design
- Ranch Style House
- Four Sided Brick Exterior Elevation
- Tile
- Lead Paint Disclosure
Interior Spaces
- 2,336 Sq Ft Home
- Ceiling Fan
- Insulated Doors
- Entrance Foyer
- Family Room with Fireplace
- Formal Dining Room
- Crawl Space
- Storm Doors
Kitchen
- Breakfast Bar
- Range with Range Hood
- Dishwasher
- Kitchen Island
Flooring
- Carpet
- Vinyl
Bedrooms and Bathrooms
- 4 Bedrooms
- Soaking Tub
Laundry
- Laundry Room
- Washer and Dryer Hookup
Outdoor Features
- Patio
- Front Porch
Location
- Outside City Limits
Schools
- Conway Elementary School
- Conway Middle School
- Conway High School
Utilities
- Central Heating and Cooling System
- Water Heater
- Phone Available
- Cable TV Available
Map
Home Values in the Area
Average Home Value in this Area
Tax History
| Year | Tax Paid | Tax Assessment Tax Assessment Total Assessment is a certain percentage of the fair market value that is determined by local assessors to be the total taxable value of land and additions on the property. | Land | Improvement |
|---|---|---|---|---|
| 2024 | $2,086 | $24,520 | $6,063 | $18,457 |
| 2023 | $2,049 | $11,318 | $2,218 | $9,100 |
| 2021 | $1,652 | $16,978 | $3,328 | $13,650 |
| 2020 | $890 | $10,192 | $2,368 | $7,824 |
| 2019 | $890 | $10,192 | $2,368 | $7,824 |
| 2018 | $820 | $8,489 | $2,573 | $5,916 |
| 2017 | $820 | $8,489 | $2,573 | $5,916 |
| 2016 | -- | $8,489 | $2,573 | $5,916 |
| 2015 | $820 | $5,660 | $1,716 | $10,353 |
| 2014 | $779 | $8,490 | $2,574 | $5,916 |
Property History
| Date | Event | Price | List to Sale | Price per Sq Ft | Prior Sale |
|---|---|---|---|---|---|
| 10/06/2025 10/06/25 | Price Changed | $389,500 | -2.6% | $167 / Sq Ft | |
| 08/04/2025 08/04/25 | Price Changed | $400,000 | -4.8% | $171 / Sq Ft | |
| 06/16/2025 06/16/25 | For Sale | $420,000 | +48.4% | $180 / Sq Ft | |
| 10/28/2020 10/28/20 | Sold | $283,000 | -2.4% | $120 / Sq Ft | View Prior Sale |
| 08/20/2020 08/20/20 | For Sale | $289,900 | -- | $123 / Sq Ft |
Purchase History
| Date | Type | Sale Price | Title Company |
|---|---|---|---|
| Warranty Deed | $283,000 | -- | |
| Deed | $210,000 | -- | |
| Interfamily Deed Transfer | -- | -- | |
| Interfamily Deed Transfer | -- | -- |
Mortgage History
| Date | Status | Loan Amount | Loan Type |
|---|---|---|---|
| Open | $277,874 | FHA |
Source: Coastal Carolinas Association of REALTORS®
MLS Number: 2514861
APN: 32416040017
- 213 Country Club Dr
- 2593 Long Avenue Extension
- 2807 Graham Rd
- 124 Windmeadows Dr
- 1509 Lakeland Dr
- 236 Spencerswood Dr
- 2424 Main St
- 416 Greenwich Dr
- 2832 Long Avenue Extension
- 208 Sherwood Dr
- 605 Ivy Glen Dr
- 609 Ivy Glen Dr
- 2705 Ivy Glen Dr
- 2108 Cultra Rd
- 1704 Sherwood Dr
- 1547 Stilley Cir
- 302 Jackson Ln
- 2419 Blake St
- 1605 Sessions St
- 2843 Riverboat Way
- 1060 Moen Loop Unit Lot 16
- 1064 Moen Loop Unit Lot 17
- 1056 Moen Loop Unit Lot 15
- 1068 Moen Loop Unit Lot 18
- 1072 Moen Loop Unit Lot 19
- 1076 Moen Loop Unit Lot 20
- 1016 Moen Loop Unit Lot 5
- TBD 16th Ave Unit adjacent to United C
- 105 Clover Walk Dr
- 1517 Tinkertown Ave Unit B
- 1703 Wright Blvd
- 1133 Blueback Herring Way
- 1301 American Shad St
- 1206 Willow Oaks Way
- 2407 James St Unit 302
- 1801 Ernest Finney Ave
- 2839 Green Pond Cir
- 1245 Pineridge St
- 319-323 Honeystone St
- 159 Harvest Gold Dr
