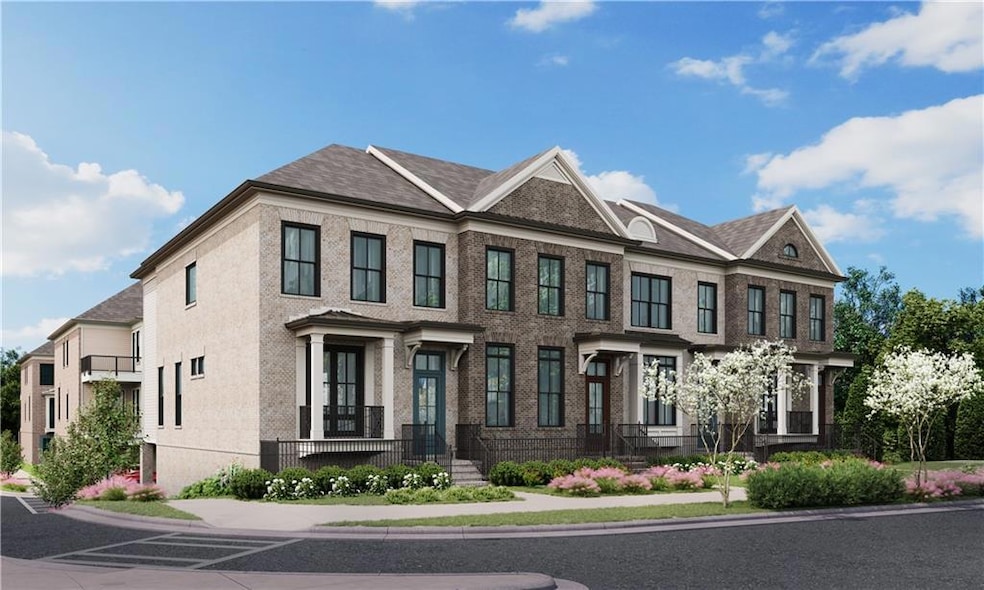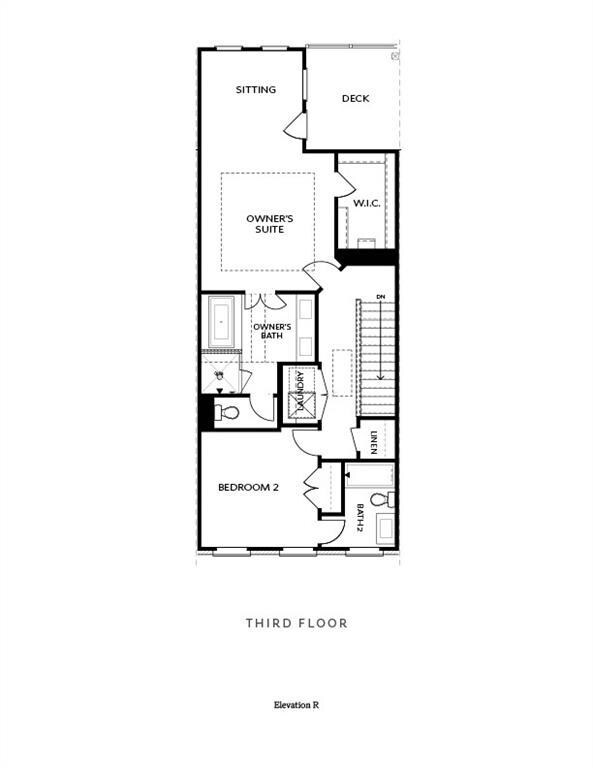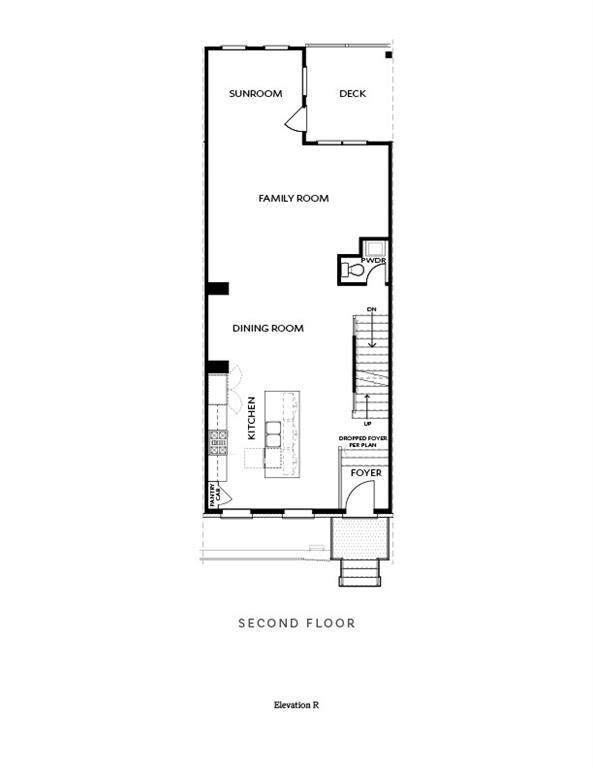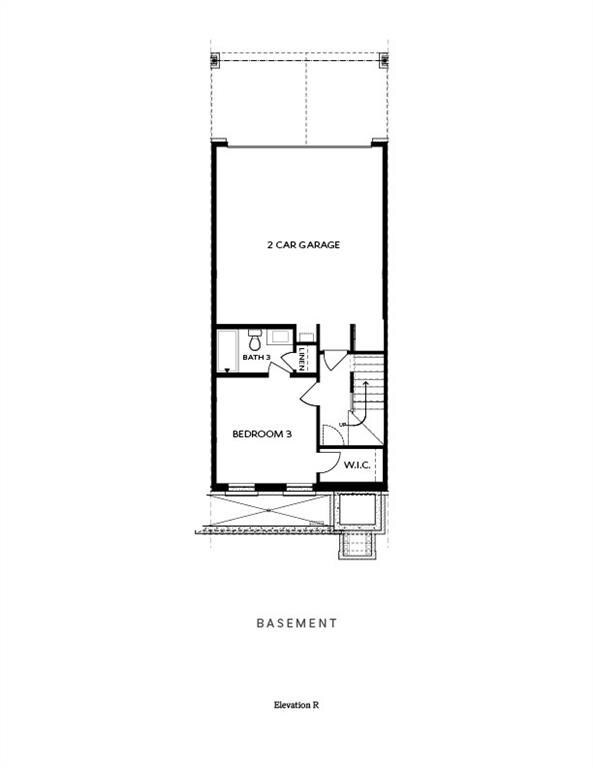300 Crimson Pine Alley N Unit 9 Alpharetta, GA 30004
Estimated payment $5,404/month
Highlights
- Open-Concept Dining Room
- New Construction
- City View
- Manning Oaks Elementary School Rated A-
- Sitting Area In Primary Bedroom
- Craftsman Architecture
About This Home
Season of Savings !! Build your Savings and Unwrap the Joy of a New Home with $30,000 Promotion NOW!! This promotion can be applied toward a price reduction, adding appliances, closing costs, Rate buy-downs, and more —giving you the flexibility to save where it matters most. Promotion is offered through November 30, 2025. Discover The Chamberlain by the Providence Group- This END UNIT home is nearly finished and will be ready for closing in November /December 2025. BYERS PARK -the newest Downtown Alpharetta Community is located just a short walk to the heart of downtown Alpharetta. This exquisite community features 24 beautifully designed, three-level 3-bedroom 3.5-bath townhomes with 2-car garages. Blending urban sophistication with suburban charm, this boutique enclave offers residents walkable access to the area's top dining, shopping, and entertainment, just minutes from Avalon and steps from the Alpha Loop Trail. These thoughtfully crafted homes feature open-concept layouts with 10-foot ceilings, oversized windows, and upscale finishes throughout. Each residence features 3 bedrooms, 3.5 bathrooms, and a 2-car garage, along with flexible ground-level space ideal for a home office, gym, or guest suite. The main living area is anchored by a sleek, ventless linear fireplace that adds warmth and style without the hassle. The chef’s kitchen is the centerpiece, boasting soft-close cabinetry, quartz countertops, and GE stainless-steel appliances. Homeowners can personalize their space with one of our designers to create Modern Warmth with matte black fixtures and rich wood tones, Sleek & Chic with bold contrast and contemporary lighting, or Coastal Luxe featuring soft grays, crisp whites, and polished chrome. Primary suite @ homesite 9 features a walk-in shower, a freestanding tub, and dual vanities. Enjoy private balconies, with a low-maintenance lifestyle that includes exterior upkeep. With only 24 homes available and pre-construction pricing now open, this is a rare opportunity to own in one of Georgia’s most desirable neighborhoods. ~ HOA: Dues include Professional Community Management. Landscaping. Comprehensive Building & Structural Insurance. Say Goodbye to roof maintenance, gutter cleaning, painting/staining, & landscaping! Let HOA cover repair & retreat of termite bond, weekly trash & recycling and so much more! At TPG, we value our customer, team member, and vendor team safety. Our communities are active construction zones and may not be safe to visit at certain stages of construction. Due to this, we ask all agents visiting the community with their clients come to the office prior to visiting any listed homes. Please note, during your visit, you will be escorted by a TPG employee and may be required to wear flat, closed toe shoes and a hardhat. [The Chamberlain]
Townhouse Details
Home Type
- Townhome
Est. Annual Taxes
- $1,382
Year Built
- Built in 2025 | New Construction
Lot Details
- End Unit
- 1 Common Wall
- Private Entrance
- Landscaped
- Front Yard
HOA Fees
- $275 Monthly HOA Fees
Parking
- 2 Car Garage
- Rear-Facing Garage
- Garage Door Opener
- Driveway Level
Home Design
- Craftsman Architecture
- Traditional Architecture
- Slab Foundation
- Shingle Roof
- Brick Front
- HardiePlank Type
Interior Spaces
- 2,105 Sq Ft Home
- 3-Story Property
- Crown Molding
- Tray Ceiling
- Ceiling height of 10 feet on the main level
- Ceiling Fan
- Recessed Lighting
- Factory Built Fireplace
- Circulating Fireplace
- Insulated Windows
- Family Room with Fireplace
- Open-Concept Dining Room
- Dining Room Seats More Than Twelve
- Sun or Florida Room
- City Views
- Pull Down Stairs to Attic
- Laundry in Hall
Kitchen
- Open to Family Room
- Self-Cleaning Oven
- Gas Range
- Range Hood
- Microwave
- Dishwasher
- Kitchen Island
- Solid Surface Countertops
- Disposal
Flooring
- Wood
- Carpet
- Tile
Bedrooms and Bathrooms
- Sitting Area In Primary Bedroom
- Oversized primary bedroom
- Split Bedroom Floorplan
- Walk-In Closet
- Dual Vanity Sinks in Primary Bathroom
- Separate Shower in Primary Bathroom
Home Security
Outdoor Features
- Deck
- Covered Patio or Porch
- Exterior Lighting
Location
- Property is near schools
- Property is near shops
Schools
- Manning Oaks Elementary School
- Northwestern Middle School
- Milton - Fulton High School
Utilities
- Forced Air Zoned Heating and Cooling System
- Air Source Heat Pump
- Underground Utilities
- 110 Volts
- Tankless Water Heater
- High Speed Internet
- Phone Available
- Cable TV Available
Listing and Financial Details
- Home warranty included in the sale of the property
- Tax Lot 9
- Assessor Parcel Number 12 270307480230
Community Details
Overview
- $3,300 Initiation Fee
- 4 Units
- Beacon Management Services Association
- Byers Park Subdivision
- Rental Restrictions
Recreation
- Trails
Security
- Carbon Monoxide Detectors
- Fire and Smoke Detector
- Fire Sprinkler System
Map
Home Values in the Area
Average Home Value in this Area
Tax History
| Year | Tax Paid | Tax Assessment Tax Assessment Total Assessment is a certain percentage of the fair market value that is determined by local assessors to be the total taxable value of land and additions on the property. | Land | Improvement |
|---|---|---|---|---|
| 2025 | $1,382 | $342,560 | $342,560 | -- |
| 2023 | $1,382 | $240,360 | $240,360 | $0 |
| 2022 | $6,324 | $240,360 | $240,360 | $0 |
| 2021 | $4,844 | $173,320 | $173,320 | $0 |
| 2020 | $6,676 | $199,040 | $199,040 | $0 |
| 2019 | $191 | $33,240 | $33,240 | $0 |
| 2018 | $917 | $32,480 | $32,480 | $0 |
| 2017 | $711 | $24,360 | $24,360 | $0 |
| 2016 | $711 | $24,360 | $24,360 | $0 |
| 2015 | $854 | $24,360 | $24,360 | $0 |
| 2014 | $555 | $18,120 | $18,120 | $0 |
Property History
| Date | Event | Price | List to Sale | Price per Sq Ft |
|---|---|---|---|---|
| 08/13/2025 08/13/25 | Price Changed | $951,400 | 0.0% | $452 / Sq Ft |
| 08/04/2025 08/04/25 | Price Changed | $951,240 | 0.0% | $452 / Sq Ft |
| 07/11/2025 07/11/25 | Price Changed | $951,090 | +4.8% | $452 / Sq Ft |
| 05/15/2025 05/15/25 | For Sale | $907,700 | -- | $431 / Sq Ft |
Purchase History
| Date | Type | Sale Price | Title Company |
|---|---|---|---|
| Limited Warranty Deed | $2,206,200 | -- | |
| Warranty Deed | $2,400,000 | -- |
Mortgage History
| Date | Status | Loan Amount | Loan Type |
|---|---|---|---|
| Open | $5,445,470 | New Conventional |
Source: First Multiple Listing Service (FMLS)
MLS Number: 7580028
APN: 12-2703-0748-023-0
- 300 Crimson Pine Alley N
- 205 Midnight Oak Run Unit 5
- 205 Midnight Oak Run
- 225 Midnight Oak Run Unit 7
- 225 Midnight Oak Run
- 210 Midnight Oak Run
- 210 Midnight Oak Run Unit 3
- 230 Midnight Oak Run
- 230 Midnight Oak Run Unit 1
- The Chamberlain Plan at Byers Park - Brownstone Collection
- The Childress Plan at Byers Park - Terrace Collection
- 219 Phillips Ln
- 209 Phillips Ln
- The Teasley Plan at Park Walke
- The McCollum Plan at Park Walke
- 2210 Park Walke Dr
- 2265 Park Walke Dr
- 2285 Park Walke Dr
- 2275 Park Walke Dr
- 2215 Park Walke Dr
- 529 Clover Ln
- 535 Clover Ln
- 515 Burton Dr Unit 807
- 432 Burton Dr Unit 301
- 2001 Commerce St
- 655 Mayfair Ct
- 11760 Stratham Dr
- 32000 Gardner Dr
- 319 S Esplanade
- 428 Mezzo Ln
- 673 Soul Alley Unit 146
- 1213 Avalon Blvd
- 1880 Willshire Glen
- 871 3rd St
- 1213 Avalon Blvd Unit 2409
- 1213 Avalon Blvd Unit 4321
- 235 Firefly Cir
- 435 Trammell Dr
- 502 Plymouth Ln
- 4115 Lake St







