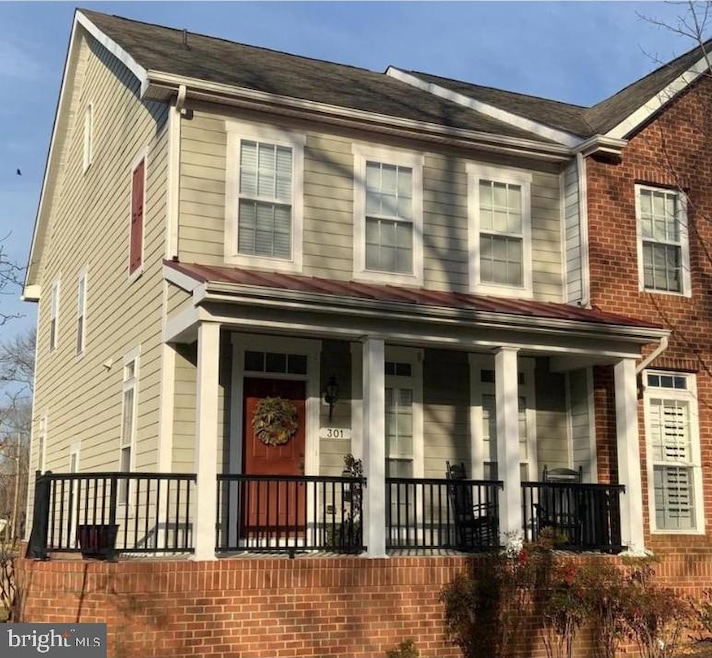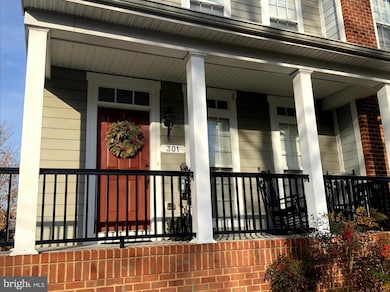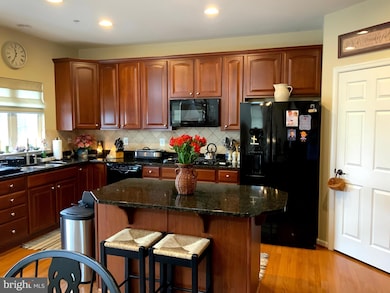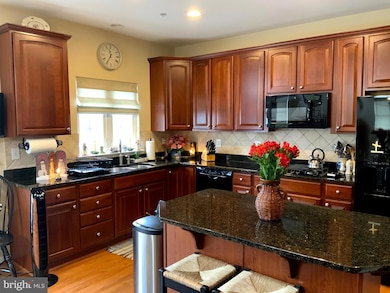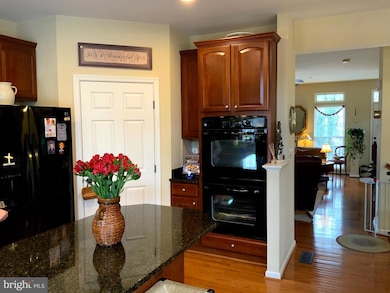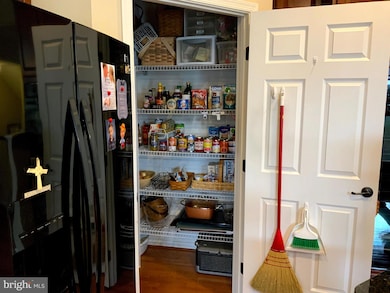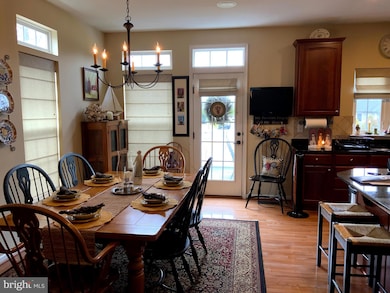300 Dixon St Unit 301 Easton, MD 21601
Estimated payment $2,490/month
Highlights
- Gourmet Kitchen
- Wood Flooring
- Double Oven
- Colonial Architecture
- Upgraded Countertops
- Balcony
About This Home
This meticulously maintained end-unit townhouse offers the best of both comfort and convenience. Overlooking a scenic walking trail, this home is just a short stroll to Easton’s vibrant downtown, with dining, shopping, and all town amenities right at your doorstep. Inside, you’ll find gleaming hardwood floors throughout the main level, creating a warm and inviting atmosphere. The spacious living and dining areas flow seamlessly into a gourmet kitchen, complete with a double wall oven, gas cooktop, pantry, and elegant granite countertops. French doors lead to a outdoor balcony, perfect for relaxing or entertaining. The main suite is a true retreat, featuring a vaulted ceiling, loft area, a generous walk-in closet, and an en suite bath. The second bedroom also has its own walk-in closet and full bath creating a second main bedroom. Please note: this unit offers the same square footage as the 3-bedroom models, but the seller thoughtfully combined the two smaller bedrooms to create a spacious second primary bedroom instead. The lower level offers a cozy family room, laundry area, and a convenient half bath. Access to the 2-car garage is also located on this level. New roof and carpet installed 2025. Experience the charm of downtown living with the added benefit of modern comforts.
Listing Agent
(410) 822-9000 lrenshaw@cbchesapeake.com Coldwell Banker Chesapeake Real Estate Company License #642971 Listed on: 09/12/2025

Townhouse Details
Home Type
- Townhome
Est. Annual Taxes
- $3,796
Year Built
- Built in 2007
Lot Details
- 1,652 Sq Ft Lot
- Downtown Location
- Sprinkler System
HOA Fees
- $120 Monthly HOA Fees
Parking
- 2 Car Direct Access Garage
- Basement Garage
- Rear-Facing Garage
- Garage Door Opener
Home Design
- Colonial Architecture
- Slab Foundation
- Frame Construction
Interior Spaces
- 2,000 Sq Ft Home
- Property has 3 Levels
- Recessed Lighting
- Family Room
- Living Room
- Dining Room
- Wood Flooring
Kitchen
- Gourmet Kitchen
- Double Oven
- Gas Oven or Range
- Built-In Microwave
- Dishwasher
- Kitchen Island
- Upgraded Countertops
- Disposal
Bedrooms and Bathrooms
- 2 Bedrooms
- Walk-In Closet
Laundry
- Laundry Room
- Laundry on lower level
Finished Basement
- Heated Basement
- Garage Access
Outdoor Features
- Balcony
- Brick Porch or Patio
Utilities
- Central Air
- Heat Pump System
- Electric Water Heater
- Cable TV Available
Listing and Financial Details
- Tax Lot 22
- Assessor Parcel Number 2101111205
- $675 Front Foot Fee per year
Community Details
Overview
- Dixon Square Subdivision
Pet Policy
- Pets Allowed
Map
Home Values in the Area
Average Home Value in this Area
Tax History
| Year | Tax Paid | Tax Assessment Tax Assessment Total Assessment is a certain percentage of the fair market value that is determined by local assessors to be the total taxable value of land and additions on the property. | Land | Improvement |
|---|---|---|---|---|
| 2025 | $2,247 | $325,433 | $0 | $0 |
| 2024 | $2,247 | $294,300 | $80,000 | $214,300 |
| 2023 | $2,007 | $280,100 | $0 | $0 |
| 2022 | $1,743 | $265,900 | $0 | $0 |
| 2021 | $3,040 | $251,700 | $75,000 | $176,700 |
| 2020 | $1,482 | $247,433 | $0 | $0 |
| 2019 | $1,465 | $243,167 | $0 | $0 |
| 2018 | $1,314 | $238,900 | $75,000 | $163,900 |
| 2017 | $1,257 | $238,900 | $0 | $0 |
| 2016 | $1,455 | $238,900 | $0 | $0 |
| 2015 | $1,270 | $284,800 | $0 | $0 |
| 2014 | $1,270 | $284,800 | $0 | $0 |
Property History
| Date | Event | Price | List to Sale | Price per Sq Ft | Prior Sale |
|---|---|---|---|---|---|
| 11/18/2025 11/18/25 | Price Changed | $389,000 | -2.5% | $195 / Sq Ft | |
| 09/12/2025 09/12/25 | For Sale | $399,000 | +24.7% | $200 / Sq Ft | |
| 06/25/2021 06/25/21 | Sold | $320,000 | -2.7% | $166 / Sq Ft | View Prior Sale |
| 03/23/2021 03/23/21 | Pending | -- | -- | -- | |
| 03/04/2021 03/04/21 | For Sale | $329,000 | -- | $171 / Sq Ft |
Purchase History
| Date | Type | Sale Price | Title Company |
|---|---|---|---|
| Deed | $320,000 | Chicago Title Insurance Co | |
| Deed | $376,755 | -- | |
| Deed | $376,755 | -- |
Mortgage History
| Date | Status | Loan Amount | Loan Type |
|---|---|---|---|
| Previous Owner | $339,050 | Purchase Money Mortgage | |
| Previous Owner | $339,050 | Purchase Money Mortgage |
Source: Bright MLS
MLS Number: MDTA2011688
APN: 01-111205
- 300 Dixon St Unit 204
- 300 Dixon St Unit 303
- 300 Dixon St Unit 202
- 418 North St
- 409 Goldsborough St
- 607 North St
- 12b Mistletoe Dr
- 705 Lomax St
- 713 Howard St
- 328 N Washington St
- 13 N Thoroughgood Ln
- 10 N Park St
- 719 Elizabeth St
- 30 Kelley Gibson St
- 0 Calvert St
- 0 Dover Rd Unit MDTA2012294
- 133 N Washington St
- 356 Saint Aubins Terrace
- 115 South St
- 125 S Higgins St
- 117 E Dover St Unit 208
- 102 Marlboro Ave
- 344 Ashby Commons Dr
- 311 Ashby Commons Dr
- 115 Prospect Ave
- 123 S Washington St Unit 201
- 123 S Washington St Unit 203
- 8337 Ellliott Rd
- 8678 Mulberry Dr
- 29531 Matthewstown Rd
- 29568 Brant Ct
- 1020-1070 N Washington St
- 304 Wheatley Dr
- 28525 Augusta Ct
- 28447 Pinehurst Cir
- 7482 Jeffreys Way
- 7166 Lauren Ln
- 7058 Thomas Ln
- 29141 Superior Cir
- 29181 Superior Cir
