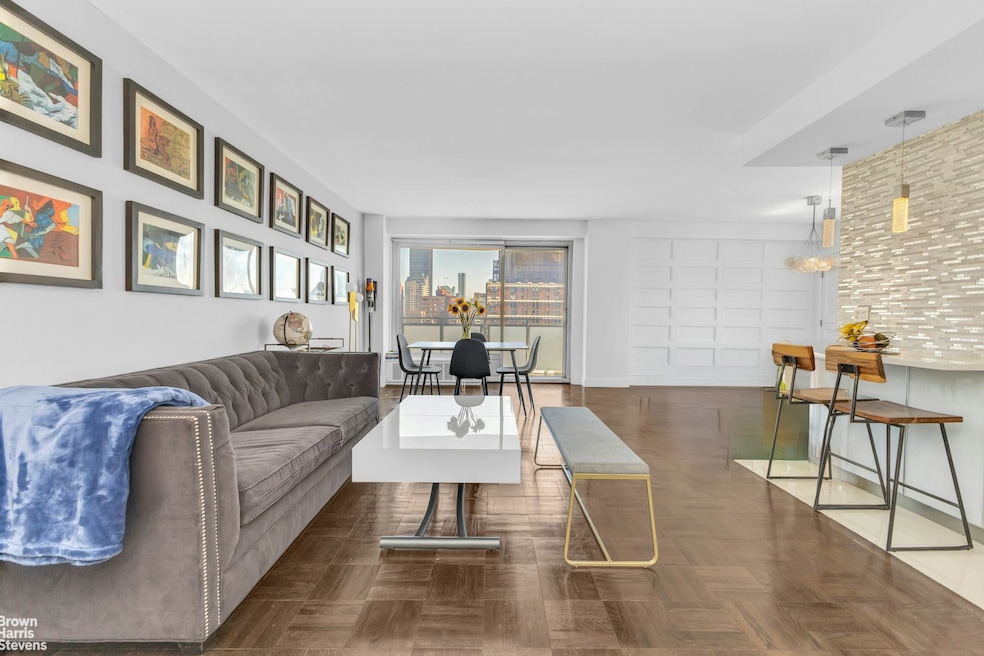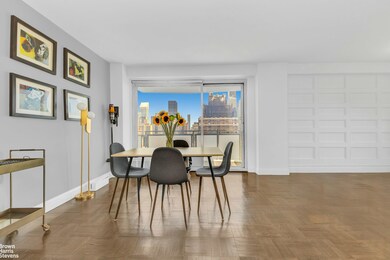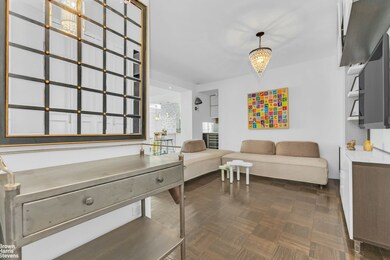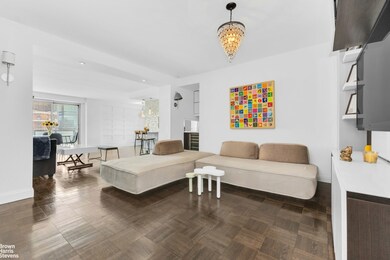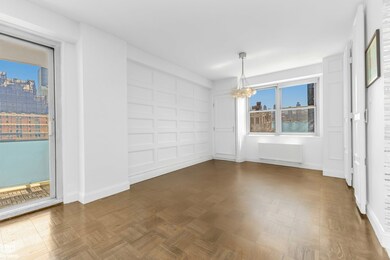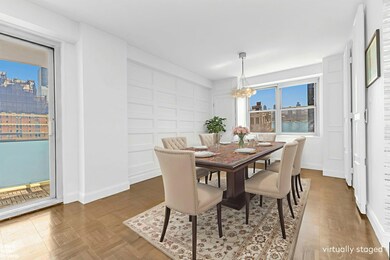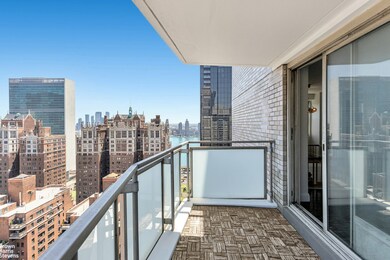The Churchill 300 E 40th St Unit 31C Floor 31 New York, NY 10016
Murray Hill NeighborhoodEstimated payment $10,887/month
Highlights
- Concierge
- Indoor Pool
- River View
- River School (The) Rated A
- Rooftop Deck
- 3-minute walk to Tudor Grove Playground
About This Home
LUXURIOUS CONVERTIBLE 2-BEDROOM WITH TERRACE & PANAROMIC VIEWS!
Welcome home to this oversized, high-floor corner residence perched on the 31st floor of the prestigious Churchill, offering breathtaking, river and skyline views from every room. This exquisitely designed 1-bedroom home with private terrace is easily convertible to a 2-bedroom or home office.
Step into a gracious entry foyer that leads into a massive 34-foot-long living and dining space, bathed in natural light from expansive windows. The dining area seamlessly converts into a second bedroom or office, making this home as versatile as it is beautiful. The modern pass-through windowed kitchen is a showstopper, featuring: Top-of-the-line stainless steel appliances, Italian Carrera marble countertops, backsplash, and flooring and custom cabinetry and designer finishes
The king-sized primary bedroom offers room to relax and unwind with plenty of space for additional furnishings. The spa-like bathroom is appointed with custom stone tiles and marble finishes. Additional highlights include, private terrace with dramatic city and river views. Deep closets and custom built-ins and hardwood floors throughout. Designer lighting and a separate bar with stainless steel wine refrigerator
Washer/dryer conveniently located on the floor
The Churchill is a white-glove, full-service building offering an array of premier amenities: 24-hour doorman and concierge. Rooftop pool and two sundecks with panoramic views. Fully equipped fitness center and sauna. Resident lounge, garage, and bike room. Valet/dry cleaning and laundry on every floor.
Flexible condo rules: No board approval required. Subletting allowed from day one. Perfect for end users, investors, co-purchasers, and pied-terre buyers. Pet-friendly (one dog under 30 lbs. allowed). Prime Midtown East location near Grand Central, fine dining, shopping, and everyday conveniences.
Monthly assessment of $658 in place through October 31, 2026.
Make this sophisticated sky-high sanctuary your next home, investment, or pied- -terre!
Also available for RENT $5,925 p.m.
Listing Agent
Brown Harris Stevens Residential Sales LLC License #40DE0957493 Listed on: 06/28/2025

Property Details
Home Type
- Condo-Op
Year Built
- Built in 1967
HOA Fees
- $2,992 Monthly HOA Fees
Parking
- Garage
Property Views
Home Design
- Entry on the 31st floor
Interior Spaces
- 1,100 Sq Ft Home
- Decorative Fireplace
- Washer Dryer Allowed
Bedrooms and Bathrooms
- 1 Bedroom
- 1 Full Bathroom
Outdoor Features
- Indoor Pool
Utilities
- No Cooling
Listing and Financial Details
- Legal Lot and Block 7501 / 00945
Community Details
Overview
- 586 Units
- High-Rise Condominium
- The Churchill Condos
- Murray Hill Subdivision
- 33-Story Property
Amenities
- Concierge
- Rooftop Deck
- Courtyard
- Elevator
Map
About The Churchill
Home Values in the Area
Average Home Value in this Area
Property History
| Date | Event | Price | List to Sale | Price per Sq Ft |
|---|---|---|---|---|
| 06/28/2025 06/28/25 | For Sale | $1,259,000 | 0.0% | $1,145 / Sq Ft |
| 06/13/2023 06/13/23 | Off Market | $3,900 | -- | -- |
| 04/20/2022 04/20/22 | Off Market | $4,750 | -- | -- |
| 06/03/2021 06/03/21 | Rented | -- | -- | -- |
| 06/03/2021 06/03/21 | Rented | $3,900 | 0.0% | -- |
| 10/09/2020 10/09/20 | For Rent | $3,900 | -17.9% | -- |
| 09/19/2017 09/19/17 | Rented | -- | -- | -- |
| 09/19/2017 09/19/17 | Rented | $4,750 | 0.0% | -- |
| 08/20/2017 08/20/17 | Under Contract | -- | -- | -- |
| 07/25/2017 07/25/17 | For Rent | $4,750 | -- | -- |
Source: Real Estate Board of New York (REBNY)
MLS Number: RLS20033880
- 300 E 40th St Unit 24H
- 300 E 40th St Unit 19L
- 300 E 40th St Unit 7P
- 300 E 40th St Unit 32K
- 300 E 40th St Unit 5C
- 300 E 40th St Unit 28P
- 300 E 40th St Unit 31T
- 300 E 40th St Unit 3W
- 300 E 40th St Unit 20K
- 300 E 40th St Unit 6D
- 300 E 40th St Unit 29S
- 300 E 40th St Unit 31S
- 300 E 40th St Unit 11N
- 300 E 40th St Unit 27J
- 300 E 40th St Unit 18F
- 305 E 40th St Unit 20CD
- 305 E 40th St Unit 14V
- 305 E 40th St Unit 10W
- 305 E 40th St Unit 4 F
- 305 E 40th St Unit 5X
- 300 E 40th St Unit 21-V
- 305 E 40th St Unit 14V
- 250 E 40th St Unit 31 D
- 304 E 41st St Unit 701 A
- 304 E 41st St Unit 502A
- 330 E 39th St Unit 11J
- 330 E 39th St Unit 24N
- 330 E 39th St Unit 15C
- 330 E 39th St Unit 27K
- 330 E 39th St Unit 12-G
- 330 E 39th St Unit 20N
- 330 E 39th St Unit 29E
- 330 E 39th St Unit 30P
- 330 E 39th St Unit 31-C
- 330 E 39th St Unit 33J
- 330 E 39th St Unit 34-M
- 330 E 39th St Unit 17L
- 330 E 39th St Unit 29D
- 685 1st Ave Unit 7-L
- 685 1st Ave Unit ID1321815P
