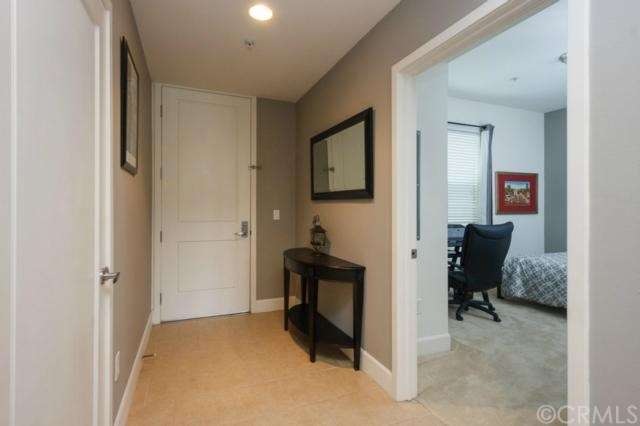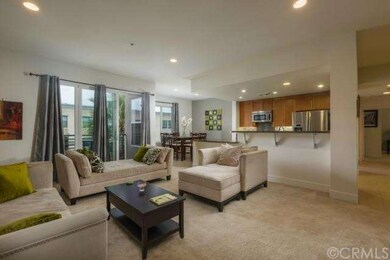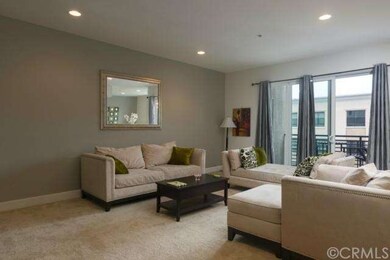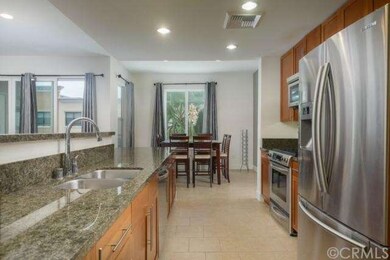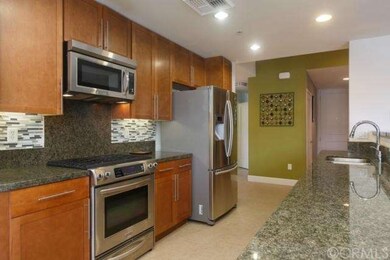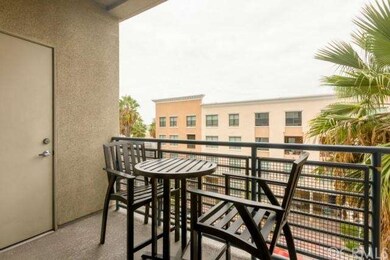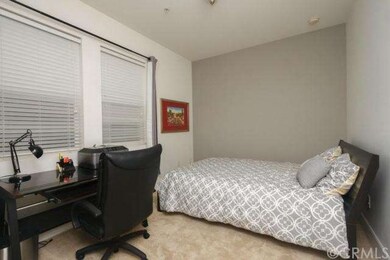
300 E 4th St Unit 302 Long Beach, CA 90802
East Village NeighborhoodHighlights
- Fitness Center
- 4-minute walk to 5Th Street Station
- All Bedrooms Downstairs
- Long Beach Polytechnic High School Rated A
- 24-Hour Security
- 4-minute walk to Harvey Milk Promenade Park
About This Home
As of September 2019Large, bright, MOVE IN CONDITION 3 BR 2 BA with city views at the trendy BLU Condominiums. Over 1600 SQ FT with large living, dining room, kitchen with granite counters stainless appliances included, washer and dryer included. Wonderful amenities including: Fitness Center, Billiards/club room, Outdoor BBQ and gathering area with fireplace,small putting green, lobby coffee bar, lounge area. Two side-by-side deeded parking spaces, private deeded storage area (only 10 in 82 unit building!!!!) Close to downtown entertainment/restaurants, ocean, performing arts center, east village art disctrict and The Pike. This is The place to be in Long Beach! Be part of the synergy of downtown Long Beach! All furniture can be purchased separately!
Last Agent to Sell the Property
Christine Kirsinas
Re/Max R. E. Specialists License #00546392 Listed on: 09/10/2014
Last Buyer's Agent
Shona Killoughery
Redfin Corporation License #01900893
Property Details
Home Type
- Condominium
Est. Annual Taxes
- $8,965
Year Built
- Built in 2008
HOA Fees
- $485 Monthly HOA Fees
Parking
- 2 Car Garage
- Parking Available
- Side by Side Parking
- Off-Street Parking
- Assigned Parking
- Community Parking Structure
Home Design
- Contemporary Architecture
Interior Spaces
- 1,620 Sq Ft Home
- City Lights Views
- Laundry Room
Kitchen
- Breakfast Area or Nook
- Gas Oven
- Gas Cooktop
- Microwave
- Dishwasher
- Disposal
Flooring
- Carpet
- Tile
Bedrooms and Bathrooms
- 3 Bedrooms
- All Bedrooms Down
- 2 Full Bathrooms
Home Security
Outdoor Features
- Balcony
- Deck
- Patio
- Exterior Lighting
Utilities
- Two cooling system units
- Forced Air Heating System
Additional Features
- Accessible Elevator Installed
- Two or More Common Walls
- Urban Location
Listing and Financial Details
- Tax Lot 1
- Tax Tract Number 63261
- Assessor Parcel Number 7281009080
Community Details
Overview
- 82 Units
Amenities
- Outdoor Cooking Area
- Billiard Room
- Community Storage Space
Recreation
- Fitness Center
Pet Policy
- Pets Allowed
Security
- 24-Hour Security
- Carbon Monoxide Detectors
- Fire and Smoke Detector
- Fire Sprinkler System
Ownership History
Purchase Details
Home Financials for this Owner
Home Financials are based on the most recent Mortgage that was taken out on this home.Purchase Details
Home Financials for this Owner
Home Financials are based on the most recent Mortgage that was taken out on this home.Purchase Details
Home Financials for this Owner
Home Financials are based on the most recent Mortgage that was taken out on this home.Similar Homes in Long Beach, CA
Home Values in the Area
Average Home Value in this Area
Purchase History
| Date | Type | Sale Price | Title Company |
|---|---|---|---|
| Grant Deed | $639,000 | First American Title Company | |
| Grant Deed | $512,000 | Ticor Title Company | |
| Grant Deed | $470,000 | First American Title |
Mortgage History
| Date | Status | Loan Amount | Loan Type |
|---|---|---|---|
| Open | $511,200 | New Conventional | |
| Previous Owner | $385,000 | New Conventional | |
| Previous Owner | $409,600 | New Conventional | |
| Previous Owner | $475,750 | VA | |
| Previous Owner | $476,750 | VA | |
| Previous Owner | $480,000 | VA |
Property History
| Date | Event | Price | Change | Sq Ft Price |
|---|---|---|---|---|
| 09/12/2019 09/12/19 | Sold | $639,000 | -1.5% | $394 / Sq Ft |
| 08/07/2019 08/07/19 | Pending | -- | -- | -- |
| 07/11/2019 07/11/19 | For Sale | $649,000 | +26.8% | $401 / Sq Ft |
| 11/13/2014 11/13/14 | Sold | $512,000 | -1.3% | $316 / Sq Ft |
| 10/13/2014 10/13/14 | Pending | -- | -- | -- |
| 10/13/2014 10/13/14 | Price Changed | $518,900 | -3.0% | $320 / Sq Ft |
| 09/10/2014 09/10/14 | For Sale | $535,000 | -- | $330 / Sq Ft |
Tax History Compared to Growth
Tax History
| Year | Tax Paid | Tax Assessment Tax Assessment Total Assessment is a certain percentage of the fair market value that is determined by local assessors to be the total taxable value of land and additions on the property. | Land | Improvement |
|---|---|---|---|---|
| 2025 | $8,965 | $698,834 | $273,408 | $425,426 |
| 2024 | $8,965 | $685,133 | $268,048 | $417,085 |
| 2023 | $8,812 | $671,700 | $262,793 | $408,907 |
| 2022 | $8,269 | $658,531 | $257,641 | $400,890 |
| 2021 | $8,004 | $645,620 | $252,590 | $393,030 |
| 2019 | $6,982 | $551,620 | $220,863 | $330,757 |
| 2018 | $6,823 | $540,805 | $216,533 | $324,272 |
| 2016 | $6,324 | $519,807 | $208,126 | $311,681 |
| 2015 | $6,070 | $512,000 | $205,000 | $307,000 |
| 2014 | $5,894 | $491,101 | $196,378 | $294,723 |
Agents Affiliated with this Home
-
Elizabeth Flesner
E
Seller's Agent in 2019
Elizabeth Flesner
Redfin Corporation
-
J
Buyer's Agent in 2019
Juan Alvarez
Vylla Home, Inc.
-
C
Seller's Agent in 2014
Christine Kirsinas
RE/MAX
-
S
Buyer's Agent in 2014
Shona Killoughery
Redfin Corporation
Map
Source: California Regional Multiple Listing Service (CRMLS)
MLS Number: PW14195541
APN: 7281-009-080
- 300 E 4th St Unit 205
- 300 E 4th St Unit 204
- 300 E 4th St Unit 422
- 395 E 4th St Unit 39
- 395 E 4th St Unit 25
- 338 Elm Ave Unit 2
- 200 Alamo Ct
- 206 Alamo Ct
- 518 E 4th St
- 250 Linden Ave Unit 405
- 207 E Broadway Unit 201
- 207 E Broadway Unit 402
- 375 Atlantic Ave Unit 201
- 122 Elm Ave Unit 9
- 122 Elm Ave Unit 11
- 122 Elm Ave Unit 10
- 150 The Promenade N Unit 409
- 443 Atlantic Ave Unit 9
- 140 Linden Ave Unit 290
- 140 Linden Ave Unit 962
