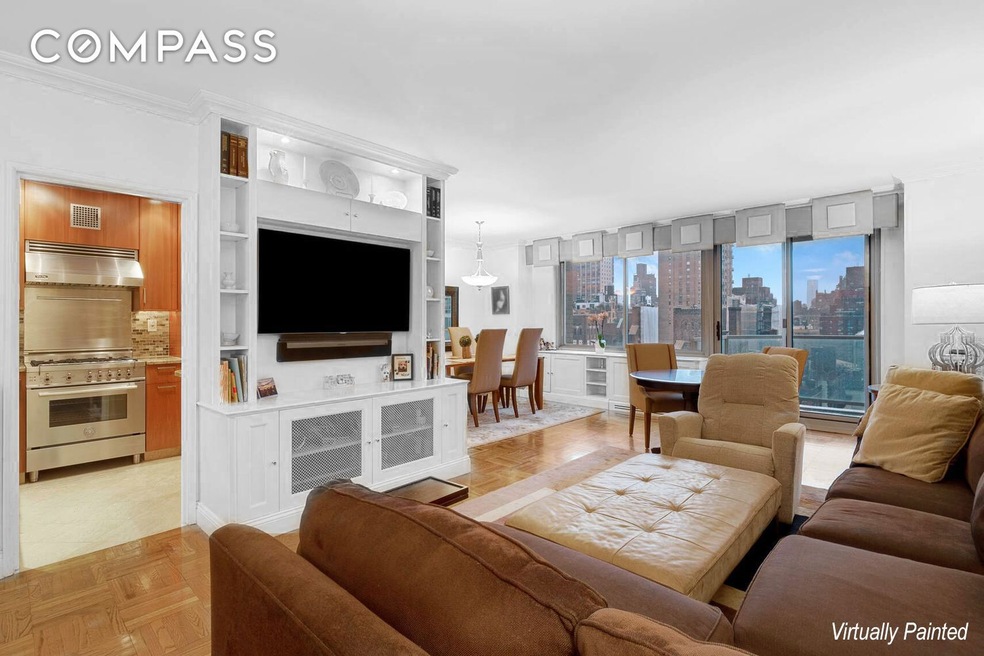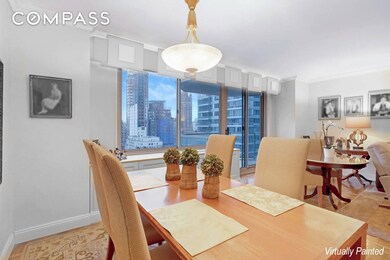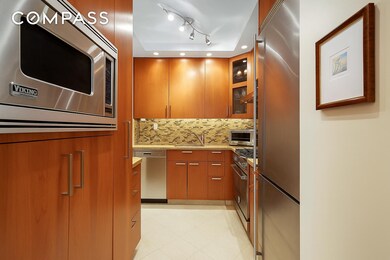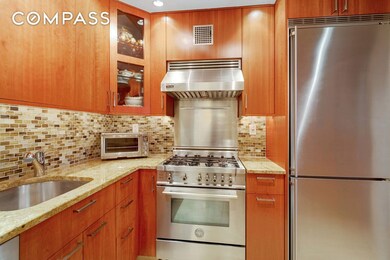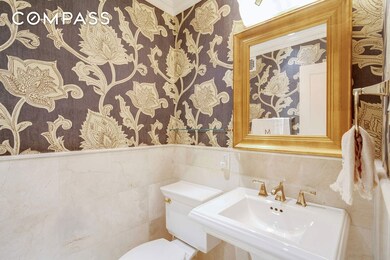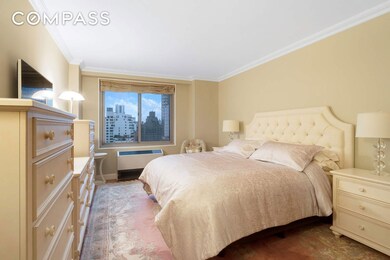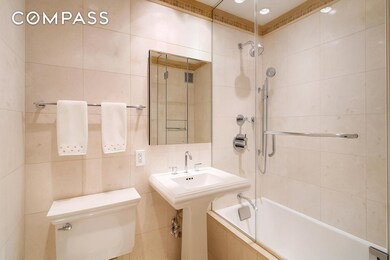300 E 74th St, Unit 18E Floor 18 New York, NY 10021
Lenox Hill NeighborhoodEstimated payment $10,211/month
Highlights
- Elevator
- Garage
- High-Rise Condominium
- P.S. 158 The Bayard Taylor School Rated A
- No Heating
About This Home
Welcome to the epitome of luxury living in the heart of Lenox Hill, at this stunning 1-bedroom, 1.5-bathroom residence with sweeping western skyline views! Enter into this exquisite unit and be greeted by a spacious living room, perfect for entertaining or simply unwinding after a long day. The adjoining dining alcove offers a charming space for enjoying meals while taking in the breathtaking city views. The high-end appliances in the kitchen are a chef's dream, and the convenience of a WASHER/DRYER in the unit adds a touch of modern comfort to your lifestyle. One of the true highlights of this home is the expansive balcony, where you can savor your morning coffee or relax in the evening while soaking in the captivating cityscape. Embrace the pinnacle of urban living in this exceptional residence, where luxury, convenience, and breathtaking views converge to offer an unparalleled living experience. 300 East 74th Street is a coveted full-service Upper East Side cooperative with incredible staff. The building features: a live-in resident manager, 24-hour doorman/concierge, fitness center complete with Pelotons, wifi service and cable TV, central laundry room, storage cages (wait-list), bike room, semi-circular driveway, and garage (wait-list). Located right near amazing restaurants/cafes, shopping, parks, museums, and public transportation (Q and 6 trains). Pied-a-terres and co-purchasing (on a case by case basis) are permitted. Pets are welcome (dogs up to 50lbs)!
60% financing permitted. 2% flip tax.
Property Details
Home Type
- Co-Op
Year Built
- Built in 1967
HOA Fees
- $2,216 Monthly HOA Fees
Parking
- Garage
Home Design
- 1,000 Sq Ft Home
- Entry on the 18th floor
Bedrooms and Bathrooms
- 1 Bedroom
Laundry
- Laundry in unit
Utilities
- No Cooling
- No Heating
Listing and Financial Details
- Legal Lot and Block 0003 / 01448
Community Details
Overview
- 230 Units
- High-Rise Condominium
- Lenox Hill Subdivision
- 36-Story Property
Amenities
- Laundry Facilities
- Elevator
Map
About This Building
Home Values in the Area
Average Home Value in this Area
Property History
| Date | Event | Price | List to Sale | Price per Sq Ft |
|---|---|---|---|---|
| 11/08/2025 11/08/25 | For Sale | $1,275,000 | 0.0% | $1,275 / Sq Ft |
| 10/21/2025 10/21/25 | Off Market | $1,275,000 | -- | -- |
| 07/07/2025 07/07/25 | For Sale | $1,275,000 | -- | $1,275 / Sq Ft |
Source: Real Estate Board of New York (REBNY)
MLS Number: RLS20035157
- 300 E 74th St Unit 17C
- 300 E 74th St Unit 15E
- 300 E 74th St Unit 30 AB
- 300 E 74th St Unit 3CC
- 300 E 74th St Unit 34 D
- 300 E 74th St Unit 15B
- 300 E 74th St Unit 23G
- 255 E 74th St Unit 12C
- 317 E 73rd St Unit 5FE
- 317 E 73rd St Unit 4RE
- 304 E 73rd St Unit 5E
- 304 E 73rd St Unit 4-B
- 235 E 73rd St Unit 6-F
- 235 E 73rd St Unit 8D
- 235 E 73rd St Unit 3E
- 235 E 73rd St Unit 1D
- 235 E 73rd St Unit 1G
- 305 E 72nd St Unit 5GN
- 305 E 72nd St Unit 15B
- 305 E 72nd St Unit 3DS
- 300 E 74th St Unit ID1031989P
- 1422 2nd Ave Unit ID1031985P
- 1422 2nd Ave Unit ID1031978P
- 1413 Second Ave
- 328 E 74th St Unit ID1032014P
- 328 E 74th St Unit ID1031980P
- 328 E 74th St Unit ID1032016P
- 328 E 74th St Unit ID1032017P
- 328 E 74th St Unit ID1031991P
- 328 E 74th St Unit ID1031977P
- 252-254 E 74th St
- 1435 2nd Ave Unit FL2-ID1021954P
- 1435 2nd Ave Unit ID1021955P
- 305 E 72nd St Unit 3-NL
- 343 E 74th St Unit 7L
- 343 E 74th St
- 242 E 75th St Unit FL2-ID1022037P
- 244 E 75th St Unit FL1-ID1021829P
- 240e E 75th St Unit FL4-ID1021876P
- 244 E 75th St Unit FL2-ID1021825P
