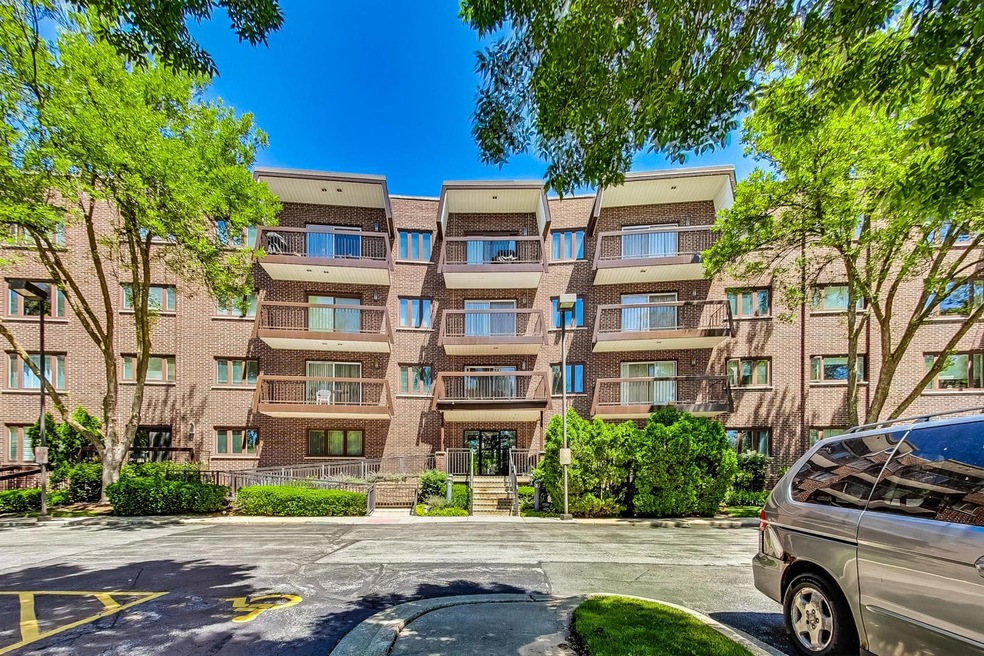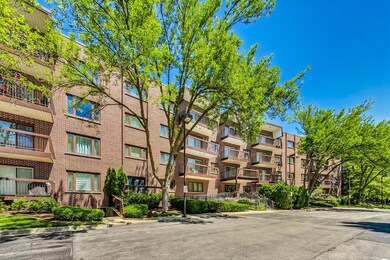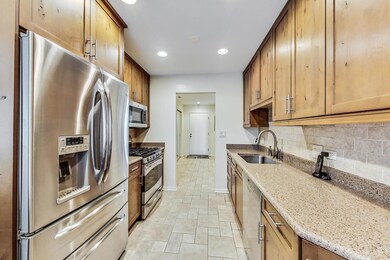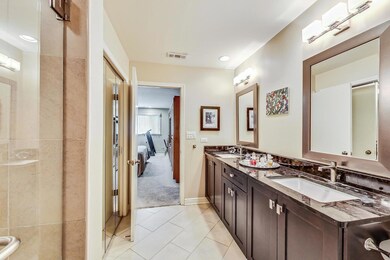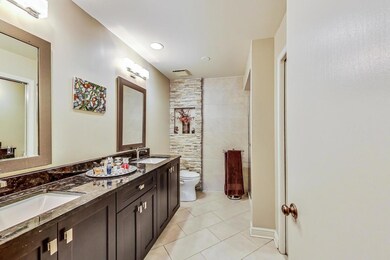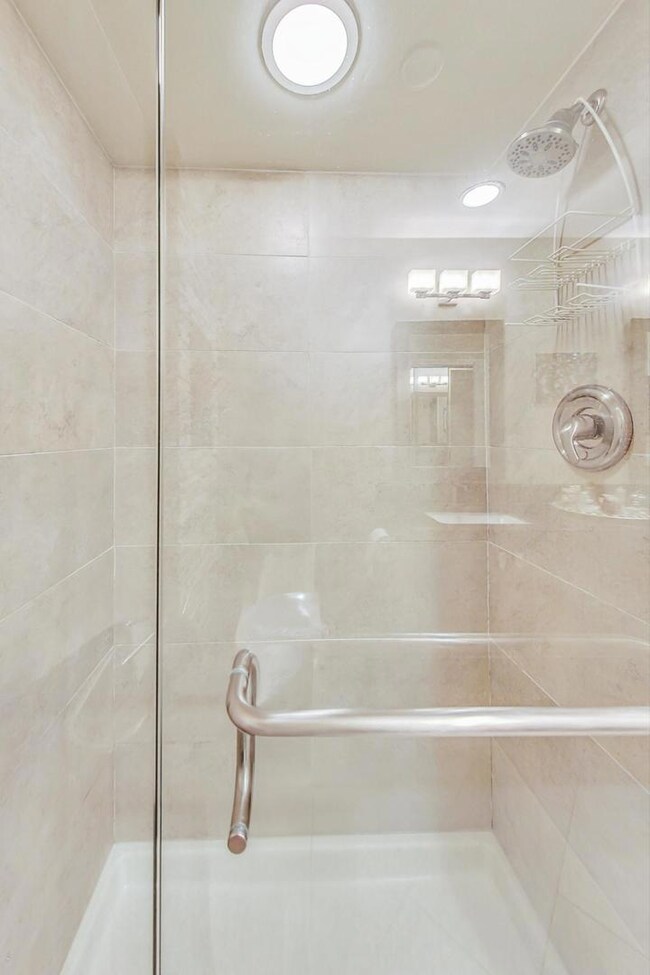
300 E Dundee Rd Unit 401A Buffalo Grove, IL 60089
Highlights
- Penthouse
- Lock-and-Leave Community
- Terrace
- Buffalo Grove High School Rated A+
- Granite Countertops
- Community Pool
About This Home
As of September 2024Welcome home to this top floor, fully renovated, palatial single floor home. Elevator building with all the updates featuring custom cabinetry and built-ins throughout. Separate Living, family and dining rooms allow for generous entertaining spaces or intimate sit down dinners for 12 - 16. Kitchen and both baths updated with solid stone counters, new cabinetry, fittings and fixtures. Gas fireplace with stone surround in the living room. The ease of penthouse, single floor living at it's finest can not be overstated, as both the living and family rooms feature south facing expansive balconies. All built-in's are custom to size and will remain with the house. Updated HVAC mechanicals and appliances. Additional storage and 2 car attached garage parking included. The pool is open and is absolutely gorgeous. ESA Animals are allow
Last Agent to Sell the Property
@properties Christie's International Real Estate License #475123971 Listed on: 08/03/2024

Property Details
Home Type
- Condominium
Est. Annual Taxes
- $3,667
Year Built
- Built in 1989 | Remodeled in 2011
HOA Fees
- $615 Monthly HOA Fees
Parking
- 2 Car Attached Garage
- Garage Door Opener
- Parking Included in Price
Home Design
- Penthouse
- Brick Exterior Construction
Interior Spaces
- 1,824 Sq Ft Home
- 4-Story Property
- Built-In Features
- Bookcases
- Gas Log Fireplace
- Entrance Foyer
- Family Room with Fireplace
- Formal Dining Room
Kitchen
- Gas Cooktop
- Microwave
- Freezer
- Dishwasher
- Stainless Steel Appliances
- Granite Countertops
Bedrooms and Bathrooms
- 2 Bedrooms
- 2 Potential Bedrooms
- Walk-In Closet
- 2 Full Bathrooms
- Soaking Tub
Laundry
- Laundry closet
- Dryer
- Washer
Outdoor Features
- Balcony
- Terrace
Schools
- Cooper Middle School
- Buffalo Grove High School
Utilities
- Central Air
- Heating System Uses Natural Gas
Listing and Financial Details
- Senior Tax Exemptions
- Homeowner Tax Exemptions
- Senior Freeze Tax Exemptions
Community Details
Overview
- Association fees include water, parking, insurance, pool, lawn care, scavenger, snow removal
- 36 Units
- C. Marcau Association, Phone Number (847) 490-3833
- Mid-Rise Condominium
- Grove Terrace Subdivision
- Property managed by Associa
- Lock-and-Leave Community
Amenities
- Sundeck
- Elevator
- Community Storage Space
Recreation
- Community Pool
Pet Policy
- No Pets Allowed
Ownership History
Purchase Details
Home Financials for this Owner
Home Financials are based on the most recent Mortgage that was taken out on this home.Similar Homes in the area
Home Values in the Area
Average Home Value in this Area
Purchase History
| Date | Type | Sale Price | Title Company |
|---|---|---|---|
| Deed | $300,000 | None Listed On Document |
Mortgage History
| Date | Status | Loan Amount | Loan Type |
|---|---|---|---|
| Previous Owner | $151,700 | New Conventional | |
| Previous Owner | $150,000 | New Conventional | |
| Previous Owner | $113,880 | New Conventional |
Property History
| Date | Event | Price | Change | Sq Ft Price |
|---|---|---|---|---|
| 09/13/2024 09/13/24 | Sold | $300,000 | 0.0% | $164 / Sq Ft |
| 08/07/2024 08/07/24 | Pending | -- | -- | -- |
| 07/02/2024 07/02/24 | For Sale | $300,000 | -- | $164 / Sq Ft |
Tax History Compared to Growth
Tax History
| Year | Tax Paid | Tax Assessment Tax Assessment Total Assessment is a certain percentage of the fair market value that is determined by local assessors to be the total taxable value of land and additions on the property. | Land | Improvement |
|---|---|---|---|---|
| 2024 | $3,890 | $18,786 | $2,092 | $16,694 |
| 2023 | $3,678 | $18,786 | $2,092 | $16,694 |
| 2022 | $3,678 | $18,786 | $2,092 | $16,694 |
| 2021 | $4,146 | $17,729 | $348 | $17,381 |
| 2020 | $4,176 | $17,729 | $348 | $17,381 |
| 2019 | $4,231 | $19,839 | $348 | $19,491 |
| 2018 | $3,258 | $15,645 | $278 | $15,367 |
| 2017 | $5,289 | $15,645 | $278 | $15,367 |
| 2016 | $3,569 | $15,645 | $278 | $15,367 |
| 2015 | $3,503 | $14,807 | $1,185 | $13,622 |
| 2014 | $3,476 | $14,807 | $1,185 | $13,622 |
| 2013 | $3,181 | $14,807 | $1,185 | $13,622 |
Agents Affiliated with this Home
-

Seller's Agent in 2024
Jennifer Lapins
@ Properties
(773) 770-7005
1 in this area
88 Total Sales
-
N
Buyer's Agent in 2024
Nora Pasmanik
Core Realty & Investments, Inc
(847) 507-9170
6 in this area
18 Total Sales
Map
Source: Midwest Real Estate Data (MRED)
MLS Number: 12099950
APN: 03-04-400-034-1028
- 300 E Dundee Rd Unit 402
- 300 E Dundee Rd Unit 202
- 400 E Dundee Rd Unit 405C
- 150 Lake Blvd Unit 125
- 50 Lake Blvd Unit 612
- 50 Lake Blvd Unit 632
- 1406 Shore Ct Unit D2
- 416 Trinity Ct
- 1606 Brittany Ct Unit B1
- 175 Lake Blvd Unit 308
- 108 Holly Ct
- 1604 Brittany Ct Unit 2B
- 1508 Seville Ct Unit D2
- 225 Lake Blvd Unit 546
- 1510 Seville Ct Unit A1
- 200 Lake Blvd Unit 407
- 1620 Hadley Ct Unit A2
- 1400 Ashton Ct Unit B1
- 1602 Hadley Ct Unit D2
- 221 Anthony Rd
