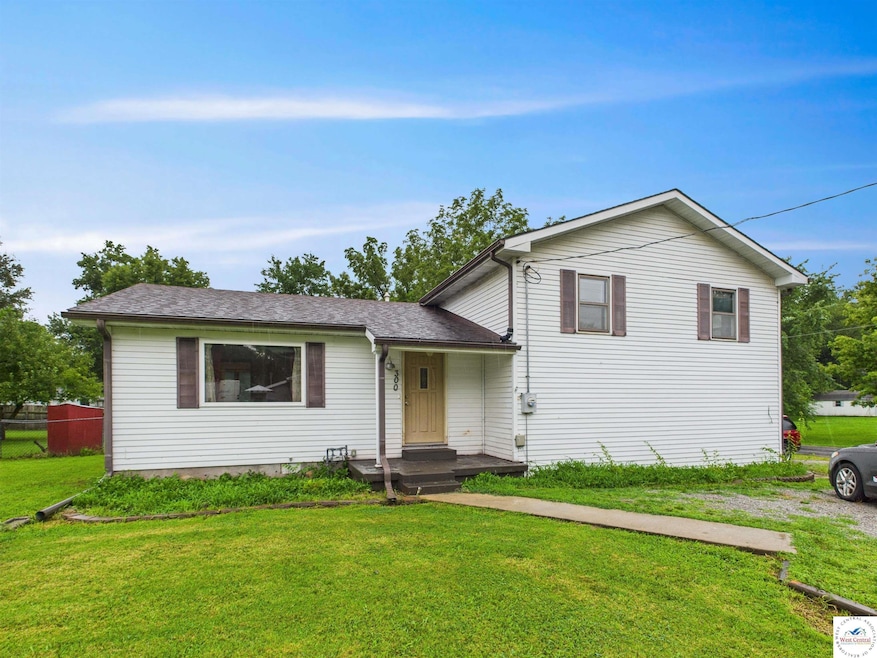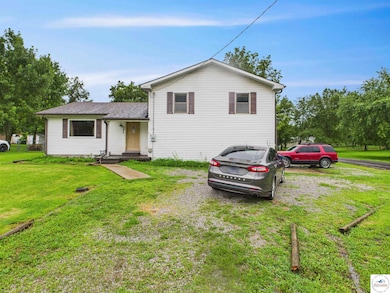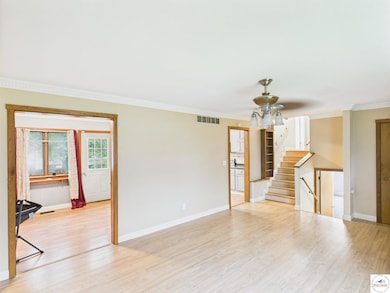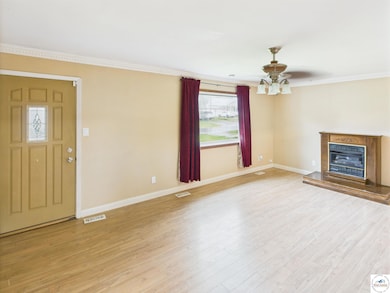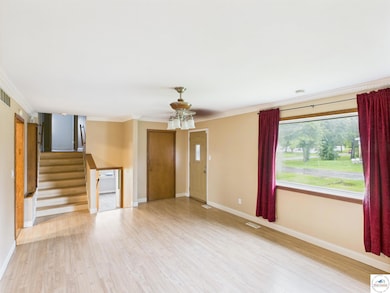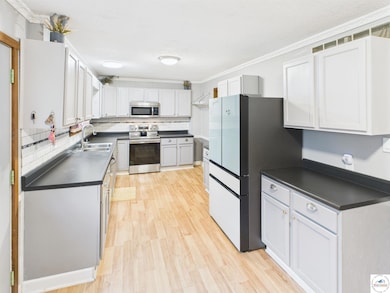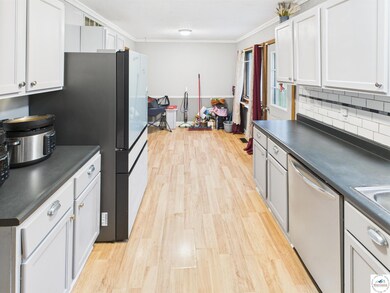300 E Mason St La Monte, MO 65337
Estimated payment $1,224/month
Highlights
- 1 Fireplace
- No HOA
- 1 Car Detached Garage
About This Home
Welcome to this charming 5-bedroom, 3-bath tri-level home nestled on a generous corner lot in the heart of La Monte. This well-maintained home offers ample space for families of all sizes with a unique layout that blends comfort and functionality. Enjoy cooking and gathering in the spacious kitchen featuring abundant counter and cabinet space—perfect for entertaining or everyday living. Step out onto the back deck to relax or host summer BBQs in your large, shaded backyard. The detached garage/shop is ideal for hobbies, or storage providing both convenience and versatility. With five roomy bedrooms, three baths, and multiple living areas across three levels, this home offers flexibility and room to grow—all in a quiet, small-town setting. Don’t miss the opportunity to make this spacious home yours!
Home Details
Home Type
- Single Family
Year Built
- Built in 1986
Lot Details
- 10,454 Sq Ft Lot
Parking
- 1 Car Detached Garage
Home Design
- Tri-Level Property
Interior Spaces
- 1 Fireplace
- Basement
Bedrooms and Bathrooms
- 5 Bedrooms
Community Details
- No Home Owners Association
Map
Tax History
| Year | Tax Paid | Tax Assessment Tax Assessment Total Assessment is a certain percentage of the fair market value that is determined by local assessors to be the total taxable value of land and additions on the property. | Land | Improvement |
|---|---|---|---|---|
| 2024 | $1,322 | $20,410 | $610 | $19,800 |
| 2023 | $1,251 | $20,410 | $610 | $19,800 |
| 2022 | $1,210 | $20,360 | $560 | $19,800 |
| 2021 | $1,204 | $20,360 | $560 | $19,800 |
| 2020 | $1,146 | $19,390 | $560 | $18,830 |
| 2019 | $1,130 | $17,060 | $560 | $16,500 |
| 2017 | $991 | $16,790 | $560 | $16,230 |
| 2016 | $988 | $16,790 | $560 | $16,230 |
| 2015 | $973 | $16,790 | $560 | $16,230 |
| 2014 | $956 | $16,530 | $560 | $15,970 |
| 2013 | -- | $16,530 | $560 | $15,970 |
Property History
| Date | Event | Price | List to Sale | Price per Sq Ft | Prior Sale |
|---|---|---|---|---|---|
| 01/29/2026 01/29/26 | For Sale | $214,500 | 0.0% | $93 / Sq Ft | |
| 01/29/2026 01/29/26 | Price Changed | $214,500 | -0.2% | $93 / Sq Ft | |
| 01/24/2026 01/24/26 | Off Market | -- | -- | -- | |
| 12/10/2025 12/10/25 | Price Changed | $215,000 | -4.4% | $93 / Sq Ft | |
| 10/05/2025 10/05/25 | Price Changed | $225,000 | -4.3% | $98 / Sq Ft | |
| 09/02/2025 09/02/25 | Price Changed | $235,000 | -6.0% | $102 / Sq Ft | |
| 08/11/2025 08/11/25 | Price Changed | $249,900 | -2.0% | $108 / Sq Ft | |
| 07/22/2025 07/22/25 | For Sale | $255,000 | +32.5% | $111 / Sq Ft | |
| 01/05/2024 01/05/24 | Sold | -- | -- | -- | View Prior Sale |
| 11/27/2023 11/27/23 | For Sale | $192,500 | +1.4% | $84 / Sq Ft | |
| 04/08/2022 04/08/22 | Sold | -- | -- | -- | View Prior Sale |
| 03/07/2022 03/07/22 | Price Changed | $189,900 | -5.1% | $86 / Sq Ft | |
| 02/07/2022 02/07/22 | For Sale | $200,000 | +44.9% | $91 / Sq Ft | |
| 07/30/2019 07/30/19 | Sold | -- | -- | -- | View Prior Sale |
| 06/15/2019 06/15/19 | Pending | -- | -- | -- | |
| 06/08/2019 06/08/19 | Price Changed | $138,000 | -4.0% | $63 / Sq Ft | |
| 05/13/2019 05/13/19 | Price Changed | $143,700 | -3.6% | $65 / Sq Ft | |
| 05/02/2019 05/02/19 | For Sale | $149,000 | +19.3% | $68 / Sq Ft | |
| 01/13/2018 01/13/18 | Off Market | -- | -- | -- | |
| 01/12/2018 01/12/18 | Sold | -- | -- | -- | View Prior Sale |
| 10/22/2017 10/22/17 | For Sale | $124,900 | -- | $57 / Sq Ft |
Purchase History
| Date | Type | Sale Price | Title Company |
|---|---|---|---|
| Deed | $200,214 | Landmann Title Co | |
| Deed | $218,433 | Landmann Title Co | |
| Grant Deed | $144,546 | Truman Title Inc | |
| Grant Deed | $106,170 | Pettis Cnty Title Co Inc |
Mortgage History
| Date | Status | Loan Amount | Loan Type |
|---|---|---|---|
| Open | $204,300 | Construction | |
| Previous Owner | $174,747 | Construction | |
| Previous Owner | $147,496 | Construction | |
| Previous Owner | $108,337 | VA |
Source: West Central Association of REALTORS® (MO)
MLS Number: 100871
APN: 126014229003001
