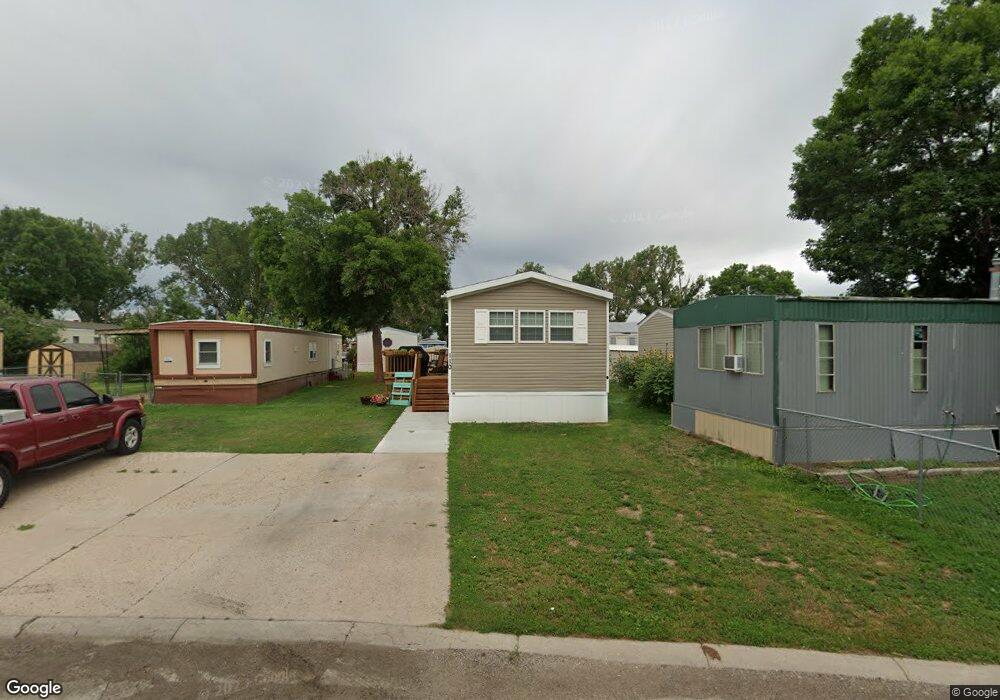300 E Prosser Rd Unit 14 Cheyenne, WY 82007
Fox Farm-College Neighborhood
3
Beds
2
Baths
1,188
Sq Ft
--
Built
About This Home
This home is located at 300 E Prosser Rd Unit 14, Cheyenne, WY 82007. 300 E Prosser Rd Unit 14 is a home located in Laramie County with nearby schools including Arp Elementary School, Johnson Junior High School, and South High School.
Create a Home Valuation Report for This Property
The Home Valuation Report is an in-depth analysis detailing your home's value as well as a comparison with similar homes in the area
Home Values in the Area
Average Home Value in this Area
Tax History Compared to Growth
Map
Nearby Homes
- 300 E Prosser Rd Unit 103
- 300 E Prosser Rd Unit 23
- Tr2 S Greeley Hwy
- Tr1 S Greeley Hwy
- TR 2 S Greeley Hwy
- TR 1 S Greeley Hwy
- 609 E Prosser Rd Unit 4
- 714 E Gopp Ct
- TBD Pack Saddle Rd
- 751 Avenue C Unit 19
- 751 Avenue C Unit 35
- 421 W Prosser Rd
- TBD W Prosser Rd
- TBD Us Hwy 85
- TBD Avenue C
- TBD Jefferson Rd
- 615 Avenue C
- 406 Avenue C
- 402 Apricot St
- 607 W Prosser Rd
- 300 E Prosser Rd Unit 28
- 300 E Prosser Rd Unit 70
- 300 E Prosser Rd Unit 98
- 300 E Prosser Rd Unit 140
- 300 E Prosser Rd Unit 107
- 300 E Prosser Rd Unit 85
- 300 E Prosser Rd Unit 1
- 300 E Prosser Rd Unit 10
- 300 E Prosser Rd Unit 9
- 300 E Prosser Rd Unit 63
- 300 E Prosser Rd Unit 4
- 300 E Prosser Rd Unit 127
- 300 E Prosser Rd Unit 136
- 300 E Prosser Rd
- 300 E Prosser Rd Unit 57
- 300 E Prosser Rd Unit 43
- 300 E Prosser Rd Unit 96
- 300 E Prosser Rd Unit 126
- 1009 Mitchell Place
- 402 E Prosser Rd Unit 11
