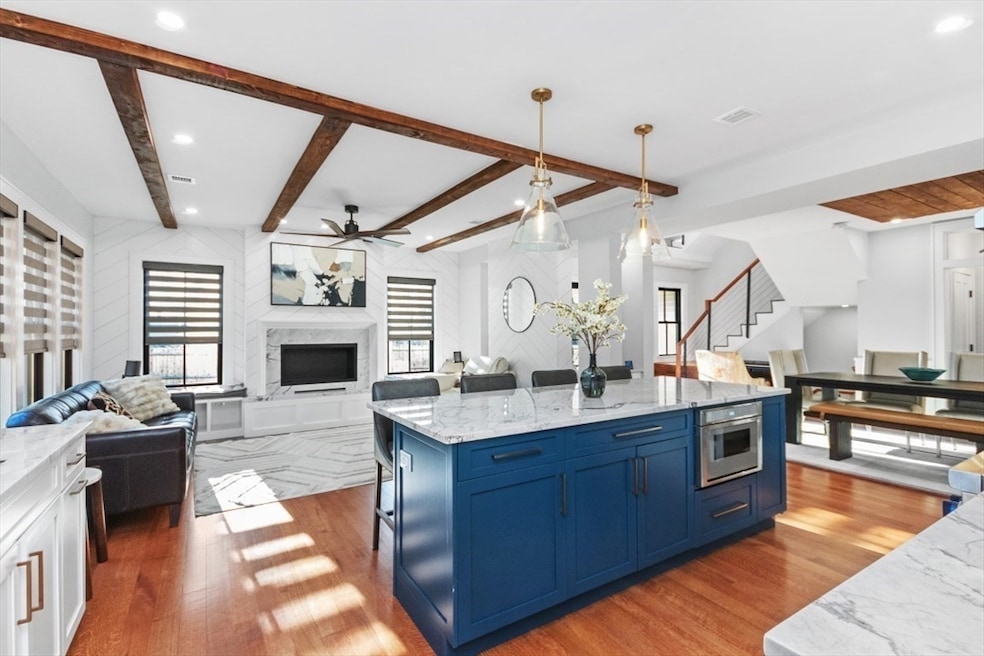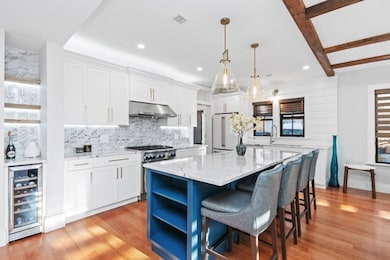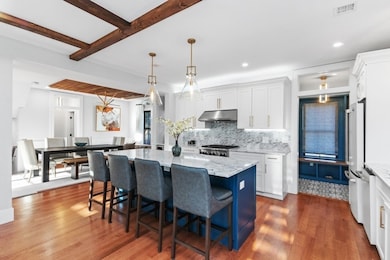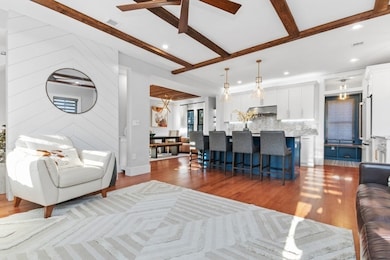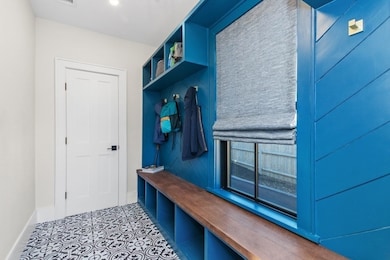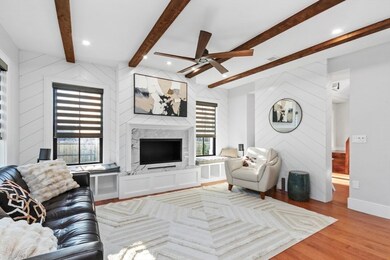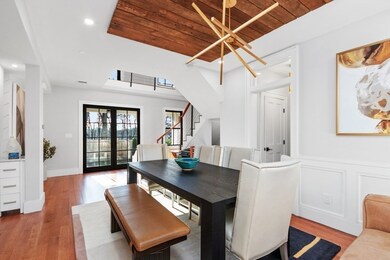300 Elliot St Unit 2 Newton Upper Falls, MA 02464
Newton Upper Falls NeighborhoodEstimated payment $13,501/month
Highlights
- Open Floorplan
- Custom Closet System
- Property is near public transit
- Countryside Elementary School Rated A
- Deck
- 3-minute walk to Emerson Playground
About This Home
This sophisticated new construction of a 4 bed, 4.5 bath townhome, with 3 parking spots, leaves no elegance unspared. Enter through the thoughtful mudroom to a stunning kitchen w/ quartz countertops, elite appliances, & tasteful accents. Relax at the island or enjoy a formal meal in the open dining room w/ beautiful lighting & great fixtures. Complete with a beverage station & walk in pantry, this house is built for entertaining in every room. Move from the bright family room w/ gas fireplace and custom built-ins to the elegant porch w/ private yard or head downstairs to the wet bar w/ separate wine closet. And when you want peace from it all, enjoy the master bedroom w/ cathedral ceilings and spa like bathroom including radiant flooring and free-standing tub. Ample storage with built in walk-in closets round out the master; each spacious bedroom has generous closets. With lower level perfect for guest or in-law suite, garage w/upper finished area and 2 deeded spots, this home shines!
Townhouse Details
Home Type
- Townhome
Year Built
- Built in 2024
Lot Details
- End Unit
HOA Fees
- $511 Monthly HOA Fees
Parking
- 1 Car Detached Garage
- Parking Storage or Cabinetry
- Heated Garage
- Garage Door Opener
- Open Parking
- Off-Street Parking
- Deeded Parking
- Assigned Parking
Home Design
- Entry on the 1st floor
- Frame Construction
- Shingle Roof
Interior Spaces
- 4-Story Property
- Open Floorplan
- Wet Bar
- Crown Molding
- Tray Ceiling
- Vaulted Ceiling
- Ceiling Fan
- Recessed Lighting
- Decorative Lighting
- Insulated Windows
- Bay Window
- Insulated Doors
- Entrance Foyer
- Family Room with Fireplace
- Dining Area
- Home Security System
- Basement
Kitchen
- Stove
- Range
- Microwave
- Freezer
- Dishwasher
- Wine Cooler
- Kitchen Island
- Solid Surface Countertops
- Disposal
Flooring
- Wood
- Ceramic Tile
Bedrooms and Bathrooms
- 4 Bedrooms
- Primary bedroom located on second floor
- Custom Closet System
- Walk-In Closet
- Dual Vanity Sinks in Primary Bathroom
- Soaking Tub
- Bathtub with Shower
- Separate Shower
Laundry
- Laundry on upper level
- Dryer
- Washer
Outdoor Features
- Balcony
- Deck
- Patio
- Porch
Location
- Property is near public transit
- Property is near schools
Schools
- Countryside Elementary School
- Charles E Brown Middle School
- Newton South High School
Utilities
- Forced Air Heating and Cooling System
- 3 Cooling Zones
- 3 Heating Zones
- 200+ Amp Service
- Cable TV Available
Community Details
Overview
- Association fees include insurance, ground maintenance, snow removal, trash, reserve funds
- 4 Units
Amenities
- Shops
- Coin Laundry
Recreation
- Park
- Jogging Path
Security
- Storm Windows
Map
Home Values in the Area
Average Home Value in this Area
Property History
| Date | Event | Price | List to Sale | Price per Sq Ft | Prior Sale |
|---|---|---|---|---|---|
| 10/11/2025 10/11/25 | Price Changed | $2,075,000 | -1.0% | $579 / Sq Ft | |
| 10/02/2025 10/02/25 | For Sale | $2,095,000 | +9.7% | $585 / Sq Ft | |
| 06/05/2024 06/05/24 | Sold | $1,910,000 | -16.2% | $533 / Sq Ft | View Prior Sale |
| 03/14/2024 03/14/24 | Pending | -- | -- | -- | |
| 01/12/2024 01/12/24 | For Sale | $2,280,000 | -- | $636 / Sq Ft |
Source: MLS Property Information Network (MLS PIN)
MLS Number: 73438494
- 302 Elliot St Carriage House N Unit 3
- 304 Elliot St Carriage House S Unit 4
- 51 Pettee St Unit 11
- 20 Pennsylvania Ave
- 20 Pennsylvania Ave Unit 20
- 18 Pennsylvania Ave Unit 20
- 12 Shawmut Park
- 66 Rockland Place
- 102 Thurston Rd Unit 100
- 66 Linden St
- 84-86 Pennsylvania Ave Unit 2
- 103 Thurston Rd
- 29 Cottage St
- 992 Chestnut St
- 1175 Chestnut St Unit 27
- 989 Chestnut St Unit 8
- 968 Chestnut St
- 1 Williams Ct
- 59 Roundwood Rd
- 183 Oak St Unit 307
- 15 Pennsylvania Ave Unit 1
- 1050 Chestnut St Unit 1050
- 27 Champa St Unit 2
- 1024 Chestnut St Unit B
- 1024 Chestnut St Unit 2A
- 1026 Chestnut St Unit B
- 16 Indiana Terrace Unit 16
- 45 Mechanic St Unit 3
- 9 Keefe Ave Unit 1
- 11 Keefe Ave Unit 2
- 8 Mechanic St
- 8 Mechanic St
- 2 Mechanic St Unit 1
- 9 Keefe Ave Unit 2
- 48 River Ave
- 996 Chestnut St Unit 2
- 979 Chestnut St
- 979 Chestnut St Unit 1
- 11 Rockland Place
- 69 Saco St
