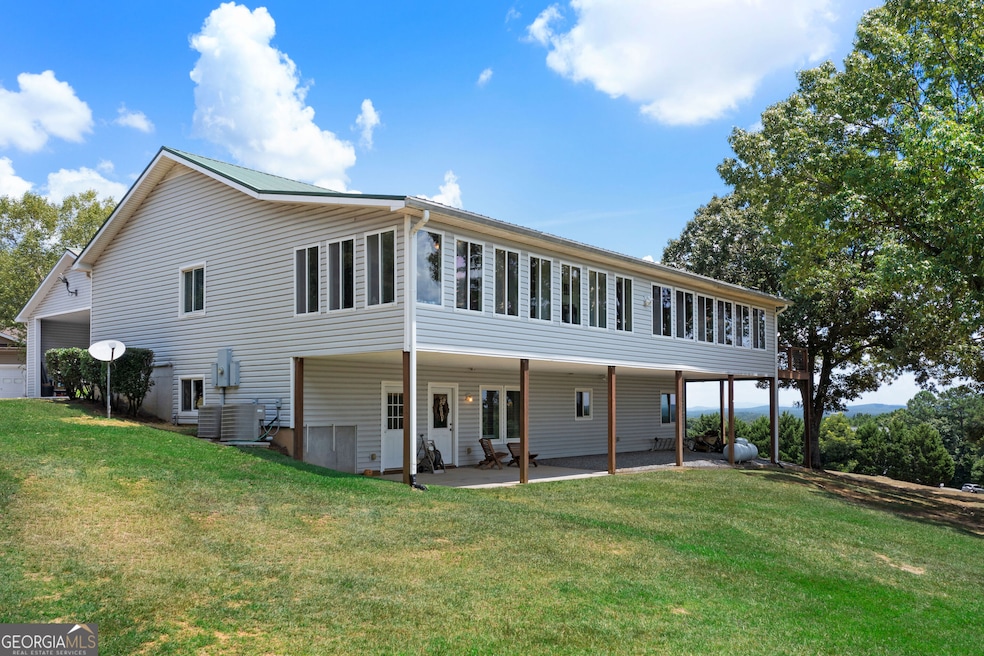Estimated payment $3,470/month
Highlights
- Mountain View
- Country Style Home
- Sun or Florida Room
- Wood Flooring
- Main Floor Primary Bedroom
- High Ceiling
About This Home
Stunning Views | Multi-Gen Living | Custom Built | New Price! Motivated sellers! This beautifully designed custom home offers incredible mountain views and flexible space perfect for multi-generational living. The main level features an open-concept layout, sunroom, large porch, kitchen with large pantry, spacious laundry, and a luxurious primary suite with attached office and massive walk-in closets. Downstairs, enjoy a full walk-out basement with its own living room, kitchen, 2 bedrooms, bath, second laundry room, storm shelter, and tons of storage. With room to spread out and unmatched scenery, this home truly has it all. Endless possibilities-schedule your private tour today!
Home Details
Home Type
- Single Family
Est. Annual Taxes
- $5,536
Year Built
- Built in 2004
Lot Details
- 2.54 Acre Lot
- Sloped Lot
Home Design
- Country Style Home
- Metal Roof
- Vinyl Siding
Interior Spaces
- 2-Story Property
- High Ceiling
- Family Room
- Home Office
- Sun or Florida Room
- Mountain Views
- Oven or Range
Flooring
- Wood
- Carpet
- Tile
Bedrooms and Bathrooms
- 3 Bedrooms | 1 Primary Bedroom on Main
- Walk-In Closet
- In-Law or Guest Suite
- Double Vanity
- Soaking Tub
- Separate Shower
Laundry
- Laundry Room
- Laundry on upper level
Finished Basement
- Basement Fills Entire Space Under The House
- Interior and Exterior Basement Entry
- Laundry in Basement
Parking
- Garage
- Carport
- Side or Rear Entrance to Parking
Schools
- Pepperell Primary/Elementary School
- Pepperell Middle School
- Pepperell High School
Utilities
- Central Air
- Heating Available
- Electric Water Heater
- Septic Tank
- High Speed Internet
- Cable TV Available
Community Details
- No Home Owners Association
Map
Home Values in the Area
Average Home Value in this Area
Tax History
| Year | Tax Paid | Tax Assessment Tax Assessment Total Assessment is a certain percentage of the fair market value that is determined by local assessors to be the total taxable value of land and additions on the property. | Land | Improvement |
|---|---|---|---|---|
| 2024 | $3,618 | $193,476 | $12,573 | $180,903 |
| 2023 | $3,547 | $188,066 | $11,430 | $176,636 |
| 2022 | $2,512 | $123,729 | $9,068 | $114,661 |
| 2021 | $2,364 | $113,192 | $8,248 | $104,944 |
| 2020 | $2,297 | $108,388 | $7,172 | $101,216 |
| 2019 | $1,721 | $104,509 | $7,172 | $97,337 |
| 2018 | $2,116 | $100,171 | $6,830 | $93,341 |
| 2017 | $1,668 | $100,227 | $6,325 | $93,902 |
| 2016 | $1,864 | $87,409 | $6,320 | $81,089 |
| 2015 | -- | $87,409 | $6,320 | $81,089 |
| 2014 | -- | $87,409 | $6,320 | $81,089 |
Property History
| Date | Event | Price | Change | Sq Ft Price |
|---|---|---|---|---|
| 07/24/2025 07/24/25 | Price Changed | $569,900 | -2.6% | $114 / Sq Ft |
| 07/17/2025 07/17/25 | For Sale | $584,900 | -- | $117 / Sq Ft |
Purchase History
| Date | Type | Sale Price | Title Company |
|---|---|---|---|
| Deed | -- | -- |
Source: Georgia MLS
MLS Number: 10565466
APN: K16-411A1
- 142 Ellis Rd SE
- 745 Pleasant Valley Rd SE
- 1561 Pleasant Valley Rd SE
- Greenbriar Plan at Three Rivers - Maple Street Collection
- Jensen Plan at Three Rivers - Maple Street Collection
- Yosemite Plan at Three Rivers - Maple Street Collection
- Danville Plan at Three Rivers - Maple Street Collection
- Breckenridge Plan at Three Rivers - Maple Street Collection
- Beacon Plan at Three Rivers - Maple Street Collection
- Wesley Plan at Three Rivers - Maple Street Collection
- DaVinci Plan at Three Rivers - Maple Street Collection
- Yosemite Plan at Cherry Glen - Maple Street Collection
- Jensen Plan at Cherry Glen - Maple Street Collection
- Breckenridge Plan at Cherry Glen - Maple Street Collection
- Greenbriar Plan at Cherry Glen - Maple Street Collection
- Wesley Plan at Cherry Glen - Maple Street Collection
- DaVinci Plan at Cherry Glen - Maple Street Collection
- Beacon Plan at Cherry Glen - Maple Street Collection
- 1076 Chulio Rd SE
- 30 Rushden Way SE
- 7 Woodruff St SE
- 2 Cliffview Dr SE Unit 2
- 50 Chateau Dr SE
- 48 Chateau Dr SE
- 21 Chateau Dr SE
- 40 Chateau Dr SE
- 121 Chateau Dr SE
- 119 Chateau Dr SE
- 113 Chateau Dr SE
- 300 Alfred Ave SE
- 2522 Callier Springs Rd SE
- 42 Bennett Way
- 312 E 15th Sw (Unit A) St
- 223 E 11th St SE
- 16 Notasulga Dr SW Unit A
- 119 Holder St SW Unit A
- 1209 Cave Spring Rd SW
- 7 Crescent Ave SW
- 240 Park Rd SW Unit C
- 3 Keown Rd SE Unit 1204







