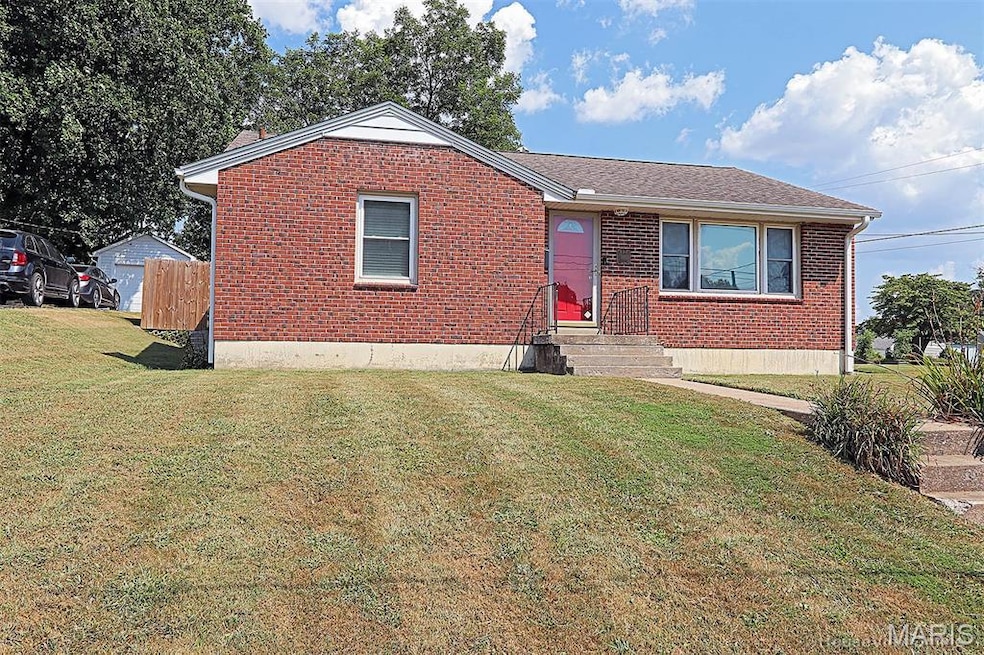
300 Elmwood Blvd Jackson, MO 63755
Estimated payment $1,112/month
Highlights
- Property is near a park
- Traditional Architecture
- Bonus Room
- Jackson Senior High School Rated A-
- Wood Flooring
- Corner Lot
About This Home
Welcome home to this charming Brick Ranch in Jackson School District! This beautifully maintained 2 bedroom, 2 full bath home offers over 1800 square feet of FINISHED living space and is perfectly situated on a desirable corner lot within walking distance to Jackson City Park, elementary schools, and the Jr. High. An attached oversized two car garage offers plenty of storage and space. Inside, you’ll love the gleaming hardwood floors, a spacious living area, and a finished basement offering an extra sleeping area, full bath and family room for even more space to spread out.
Recent updates provide peace of mind and modern comfort, including a new water heater (2023), new fridge and sink, and a freshly painted interior (2019). Outdoors you’ll find a large fenced in yard for privacy, a gable roof addition over the garage and patio (2020) for added curb appeal and function, while a French drain system keeps everything dry. The landscaping is a clean slate, ready for your personal touch. For entertaining, check out the newly built wooden dry bar in the basement family room, perfect for gatherings with friends and family. Don’t miss your opportunity to buy this solid, well built home that’s priced to sell!
Home Details
Home Type
- Single Family
Est. Annual Taxes
- $940
Year Built
- Built in 1960 | Remodeled
Lot Details
- 8,276 Sq Ft Lot
- Lot Dimensions are 69x133
- Corner Lot
- Back and Front Yard
Parking
- 2 Car Attached Garage
- Side Facing Garage
- Off-Street Parking
Home Design
- Traditional Architecture
- Brick Veneer
Interior Spaces
- 1-Story Property
- Bar
- Family Room
- Living Room
- Dining Room
- Home Office
- Bonus Room
Kitchen
- Breakfast Bar
- Electric Oven
- Electric Range
- Microwave
- Dishwasher
- Disposal
Flooring
- Wood
- Carpet
- Ceramic Tile
- Vinyl
Bedrooms and Bathrooms
- 2 Bedrooms
Partially Finished Basement
- Basement Fills Entire Space Under The House
- Bedroom in Basement
- Finished Basement Bathroom
- Laundry in Basement
- Natural lighting in basement
Schools
- West Lane Elem. Elementary School
- Jackson Russell Hawkins Jr High Middle School
- Jackson Sr. High School
Utilities
- Forced Air Heating and Cooling System
- Heating System Uses Natural Gas
- 220 Volts
- Natural Gas Connected
- Gas Water Heater
- High Speed Internet
- Cable TV Available
Additional Features
- Covered Patio or Porch
- Property is near a park
Community Details
- No Home Owners Association
Listing and Financial Details
- Assessor Parcel Number 14-310-00-19-00500-0000
Map
Home Values in the Area
Average Home Value in this Area
Tax History
| Year | Tax Paid | Tax Assessment Tax Assessment Total Assessment is a certain percentage of the fair market value that is determined by local assessors to be the total taxable value of land and additions on the property. | Land | Improvement |
|---|---|---|---|---|
| 2024 | $9 | $18,410 | $2,050 | $16,360 |
| 2023 | $940 | $18,410 | $2,050 | $16,360 |
| 2022 | $866 | $16,970 | $1,890 | $15,080 |
| 2021 | $866 | $16,970 | $1,890 | $15,080 |
| 2020 | $868 | $16,970 | $1,890 | $15,080 |
| 2019 | $866 | $16,970 | $0 | $0 |
| 2018 | $865 | $16,970 | $0 | $0 |
| 2017 | $867 | $16,970 | $0 | $0 |
| 2016 | $864 | $16,970 | $0 | $0 |
| 2015 | $864 | $16,970 | $0 | $0 |
| 2014 | $869 | $16,970 | $0 | $0 |
Property History
| Date | Event | Price | Change | Sq Ft Price |
|---|---|---|---|---|
| 08/18/2025 08/18/25 | Pending | -- | -- | -- |
| 08/18/2025 08/18/25 | For Sale | $192,900 | +48.5% | $86 / Sq Ft |
| 10/08/2019 10/08/19 | Sold | -- | -- | -- |
| 09/11/2019 09/11/19 | Pending | -- | -- | -- |
| 08/01/2019 08/01/19 | For Sale | $129,900 | -- | $63 / Sq Ft |
Purchase History
| Date | Type | Sale Price | Title Company |
|---|---|---|---|
| Warranty Deed | -- | None Available | |
| Warranty Deed | -- | None Available |
Mortgage History
| Date | Status | Loan Amount | Loan Type |
|---|---|---|---|
| Previous Owner | $113,000 | New Conventional | |
| Previous Owner | $90,000 | Adjustable Rate Mortgage/ARM | |
| Previous Owner | $25,000 | Stand Alone Second |
Similar Homes in Jackson, MO
Source: MARIS MLS
MLS Number: MIS25056733
APN: 14-310-00-19-00500-0000
- 934 Raines Ave
- 132 S Bast St
- 304 Morgan St
- 2738 Cortland Dr
- 448 Jona Gold Ct
- 750 Strawberry Ln
- 703 W Adams St
- 735 Dallas St
- 626 Sue Dr
- 862 Aspen Dr
- 1386 Lilac Ln
- 757 N West Ln
- 453 Whetstone Way
- 1615 Columbia Dr
- 211 N Hope St
- 0 Highway 72
- 1278 Bramblewood Dr
- 2497 Winesap Dr
- 2519 Cortland Dr
- 239 Oak Creek Dr






