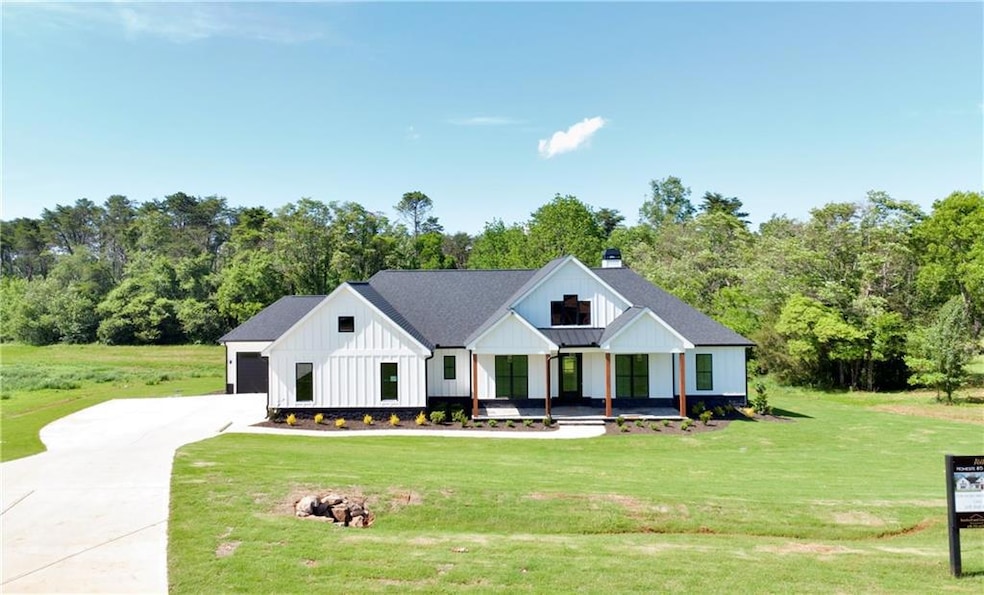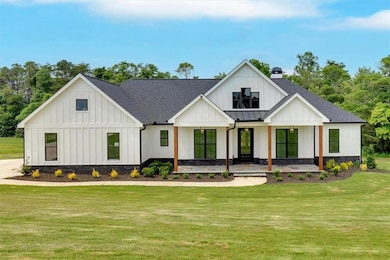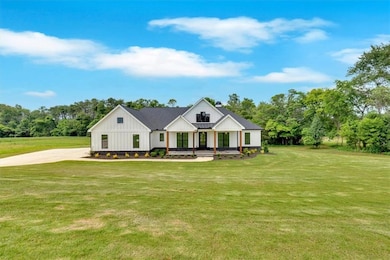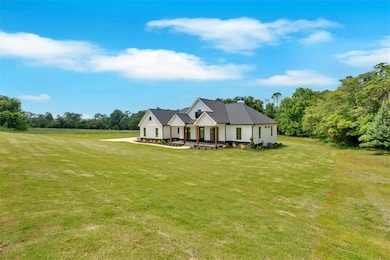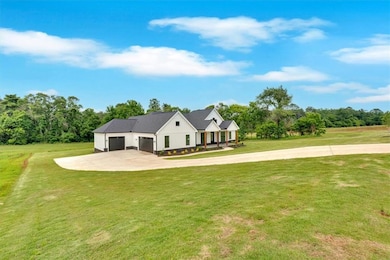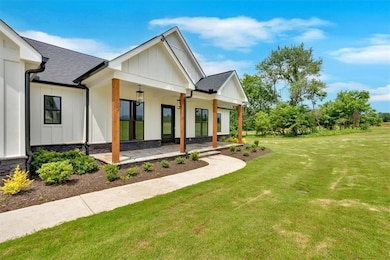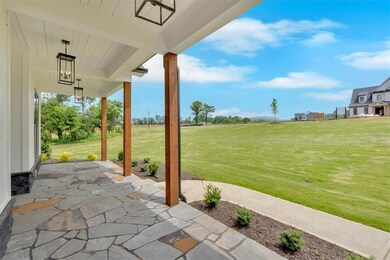Estimated payment $5,383/month
Highlights
- New Construction
- View of Trees or Woods
- Deck
- Gated Community
- Dining Room Seats More Than Twelve
- Freestanding Bathtub
About This Home
MOVE IN READY NEW CONSTRUCTION DREAM HOME in The Summit! This stunning new construction "Waldon Plan" offers a ranch-style open concept floorplan which includes 4 bedrooms and 3.5 bathrooms. This home welcomes you to a grand great room with cedar wrapped beam ceiling accents, stone fireplace and custom mantel, perfect for evenings with family. The chef's kitchen is a showstopper with an oversized island, ample cabinetry, vent hood, large pantry, breakfast area quartz countertops, and gorgeous backsplash. Expand your area to entertain during special gatherings and holidays in the formal dining room perfectly suited to seat 12 plus guest or enjoy grilling out during the summer on the covered rear deck. The oversized primary suite sits privately on the opposite side of the home than the secondary bedrooms and features an abundance of natural light, an ensuite spa like bath with a tile shower, free standing tub, quartz countertops and a double walk-in closet that provides access to the laundry room. This home also features three additional generously sized guest bedrooms, one with its own ensuite bath, ensuring everyone has their own space, 3-car garage with openers, and a security system with 3 months of free monitoring. With high ceilings, custom cabinetry, upgraded lighting, and beautiful flooring throughout, every detail is sure to turn heads. The Summit is a gated community offering luxury homes on 2-acre estate lots. Also, this neighborhood is convenient to shopping, dining, major highways with access to top k-12 schools. Act now and personalize interior selections and take this is the perfect opportunity to create the home of your dreams, and it will not last long. Call Bamford and Company Today!4.625% Builder PROMO RATE with LGE community credit union (LGE Community Credit Union terms apply)
Listing Agent
Atlanta Communities Real Estate Brokerage License #334386 Listed on: 05/27/2025

Home Details
Home Type
- Single Family
Year Built
- Built in 2025 | New Construction
Lot Details
- 2 Acre Lot
- Property fronts a private road
- Cul-De-Sac
- Private Entrance
- Landscaped
- Corner Lot
- Irrigation Equipment
- Front and Back Yard Sprinklers
- Cleared Lot
- Private Yard
HOA Fees
- $54 Monthly HOA Fees
Parking
- 3 Car Attached Garage
- Side Facing Garage
- Garage Door Opener
- Driveway
Property Views
- Woods
- Mountain
- Neighborhood
Home Design
- Ranch Style House
- Farmhouse Style Home
- Modern Architecture
- Slab Foundation
- Shingle Roof
- Composition Roof
- Concrete Siding
- Stone Siding
- Concrete Perimeter Foundation
- HardiePlank Type
Interior Spaces
- 2,900 Sq Ft Home
- Beamed Ceilings
- Coffered Ceiling
- Tray Ceiling
- Vaulted Ceiling
- Ceiling Fan
- Recessed Lighting
- Ventless Fireplace
- Raised Hearth
- Fireplace With Gas Starter
- Stone Fireplace
- Fireplace Features Masonry
- Double Pane Windows
- ENERGY STAR Qualified Windows
- Insulated Windows
- Entrance Foyer
- Great Room with Fireplace
- Family Room
- Dining Room Seats More Than Twelve
- Formal Dining Room
- Home Office
- Crawl Space
- Pull Down Stairs to Attic
Kitchen
- Breakfast Room
- Open to Family Room
- Walk-In Pantry
- Self-Cleaning Oven
- Gas Range
- Range Hood
- Microwave
- Dishwasher
- Kitchen Island
- Stone Countertops
- Disposal
Flooring
- Carpet
- Ceramic Tile
- Luxury Vinyl Tile
Bedrooms and Bathrooms
- Oversized primary bedroom
- 4 Main Level Bedrooms
- Dual Closets
- Walk-In Closet
- Dual Vanity Sinks in Primary Bathroom
- Freestanding Bathtub
- Separate Shower in Primary Bathroom
- Soaking Tub
Laundry
- Laundry Room
- Laundry in Hall
- Laundry on main level
- Electric Dryer Hookup
Home Security
- Security System Owned
- Security Lights
- Security Gate
- Carbon Monoxide Detectors
- Fire and Smoke Detector
Eco-Friendly Details
- ENERGY STAR Qualified Appliances
- ENERGY STAR Qualified Equipment
Outdoor Features
- Deck
- Covered Patio or Porch
- Exterior Lighting
- Rain Gutters
Location
- Property is near schools
- Property is near shops
Schools
- Pine Log Elementary School
- Adairsville Middle School
- Adairsville High School
Utilities
- Zoned Heating and Cooling
- Heat Pump System
- 220 Volts
- ENERGY STAR Qualified Water Heater
- Septic Tank
- Phone Available
- Cable TV Available
Listing and Financial Details
- Home warranty included in the sale of the property
- Tax Lot 15
- Assessor Parcel Number 0104B 0001 015
Community Details
Overview
- $500 Initiation Fee
- The Summit Subdivision
- Rental Restrictions
Recreation
- Trails
Security
- Gated Community
Map
Home Values in the Area
Average Home Value in this Area
Property History
| Date | Event | Price | List to Sale | Price per Sq Ft |
|---|---|---|---|---|
| 11/14/2025 11/14/25 | Price Changed | $849,900 | -2.3% | $293 / Sq Ft |
| 05/27/2025 05/27/25 | For Sale | $869,900 | -- | $300 / Sq Ft |
Source: First Multiple Listing Service (FMLS)
MLS Number: 7571515
- 301 Eminence Peak
- 151 Palisade Dr
- 157 Palisade Dr NE
- 122 Palisade Dr
- 4197 Highway 411 NE
- 4197 Highway 411
- 338 E Valley Rd NE
- 104 E Valley Rd NE
- 3785 Hwy 140 NE
- 000 Cherokee Hills Dr
- 0 Cherokee Hills Dr Unit 417259
- 0 Cherokee Hills Dr Unit 24121872
- 0 Cherokee Hills Dr Unit 7323862
- 0 Cherokee Hills Dr Unit 24142886
- 0 Cherokee Hills Dr Unit 129186
- 0 Cherokee Hills Dr Unit 24143203
- 36 Thunderhawk Ln NE
- 31 Thunderhawk Ln
- 3793 Hwy 140 NE
- 23 Magnolia Ct NE
- 23 Magnolia Ct NE Unit ID1234826P
- 21 Magnolia Ct NE
- 171 Sugar Hill Rd NE Unit ID1309943P
- 25 Jennifer Ln
- 25 Jennifer Ln Unit ID1234805P
- 33 N Village Cir
- 61 W Rocky St NE
- 121 Moose Loop
- 129 Broadwater Ct Unit ID1036669P
- 13 Windrush Dr
- 11954 Fairmount Hwy SE
- 4945 Little Refuge Rd
- 19 Sioux Rd NE
- 56 Habersham Cir NE
- 20 Thomas Ct NW
- 64 Willow Bend Dr NW
- 415 Oakwind Dr
- 29 Laurelwood Ln
- 103 Oakwind Pkwy
