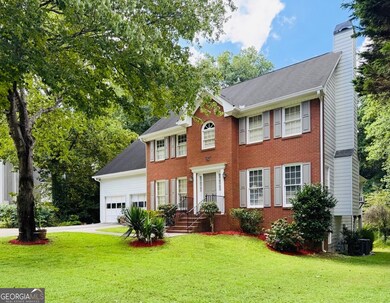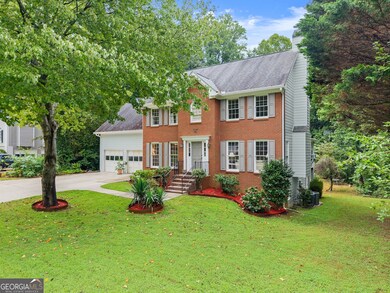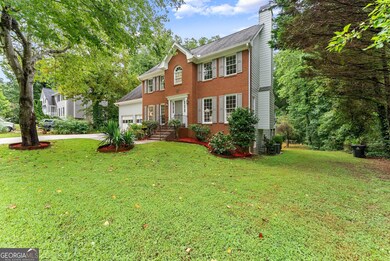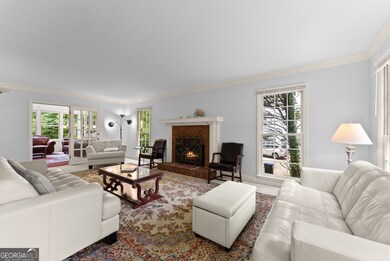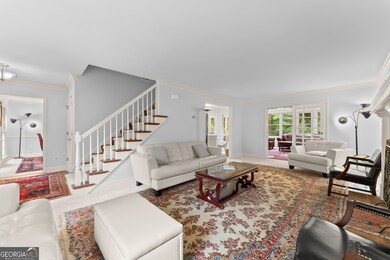300 Farm Track Unit 3 Roswell, GA 30075
Estimated payment $4,324/month
Highlights
- Deck
- Traditional Architecture
- Sun or Florida Room
- Roswell North Elementary School Rated A
- Bonus Room
- Solid Surface Countertops
About This Home
Move In Ready! Beautifully Updated Brick Front Home with finished freshly painted Basement (with exception of mechanical room and small storage area) - lots of potential for extra bedrooms, bath addition, movie theater or more. Master bathroom has recent updated tile and new vanity. Walk to Downtown Roswell! (approximately 1.4 miles/6min walk) Discover the perfect combination of comfort, space, and location in this beautifully updated brick front home with low-maintenance concrete siding and a spacious basement. Nestled on a level lot in one of Roswell's most coveted school districts, this home offers fresh updates throughout and a flexible floor plan that fits every stage of life. The private, backyard is ideal for gardening, outdoor entertaining, or even adding a future pool - the possibilities are endless. The oversized garage provides ample storage space for tools, hobbies, or a workshop, and the additional concrete pad offers extra parking for guests or a third vehicle. Inside, you'll enjoy generous living areas, natural light, and room to grow - with square footage from the survey and sellers reflecting a larger layout than tax records indicate. Whether you're hosting on the sun porch or enjoying a quiet evening in, this home provides the lifestyle you've been waiting for. Located just a short walk from charming downtown Roswell, you'll have easy access to local favorites for shopping, dining, festivals, and community events. Many Parks, trails, recreation minutes away and top-rated schools and restaurants are all within minutes. Don't miss your chance to own a beautiful, move-in ready home in one of North Atlanta's most desirable communities with No HOA!
Listing Agent
Lorelei Messer
HomeSmart License #339587 Listed on: 07/31/2025
Home Details
Home Type
- Single Family
Est. Annual Taxes
- $5,785
Year Built
- Built in 1989
Lot Details
- 0.55 Acre Lot
- Level Lot
Home Design
- Traditional Architecture
- Composition Roof
- Concrete Siding
- Brick Front
Interior Spaces
- 2-Story Property
- Ceiling Fan
- Gas Log Fireplace
- Entrance Foyer
- Family Room with Fireplace
- Formal Dining Room
- Bonus Room
- Sun or Florida Room
- Carpet
- Attic Fan
- Fire and Smoke Detector
Kitchen
- Breakfast Area or Nook
- Oven or Range
- Microwave
- Dishwasher
- Solid Surface Countertops
- Disposal
Bedrooms and Bathrooms
- 4 Bedrooms
- Double Vanity
- Soaking Tub
- Separate Shower
Laundry
- Laundry in Hall
- Laundry on upper level
- Dryer
- Washer
Finished Basement
- Basement Fills Entire Space Under The House
- Partial Basement
- Interior and Exterior Basement Entry
Parking
- Garage
- Parking Accessed On Kitchen Level
- Garage Door Opener
Outdoor Features
- Deck
Schools
- Roswell North Elementary School
- Crabapple Middle School
- Roswell High School
Utilities
- Window Unit Cooling System
- Central Heating and Cooling System
- Gas Water Heater
- Cable TV Available
Community Details
- No Home Owners Association
- Habersham Woods Subdivision
Listing and Financial Details
- Tax Lot 300
Map
Home Values in the Area
Average Home Value in this Area
Tax History
| Year | Tax Paid | Tax Assessment Tax Assessment Total Assessment is a certain percentage of the fair market value that is determined by local assessors to be the total taxable value of land and additions on the property. | Land | Improvement |
|---|---|---|---|---|
| 2025 | $614 | $161,440 | $31,880 | $129,560 |
| 2023 | $5,400 | $191,320 | $45,640 | $145,680 |
| 2022 | $2,564 | $174,880 | $38,600 | $136,280 |
| 2021 | $475 | $140,960 | $23,920 | $117,040 |
| 2020 | $3,070 | $131,000 | $36,240 | $94,760 |
| 2019 | $488 | $128,680 | $35,600 | $93,080 |
| 2018 | $3,041 | $125,680 | $34,760 | $90,920 |
| 2017 | $2,366 | $93,040 | $22,520 | $70,520 |
| 2016 | $2,365 | $93,040 | $22,520 | $70,520 |
| 2015 | $2,120 | $93,040 | $22,520 | $70,520 |
| 2014 | $1,789 | $71,120 | $17,200 | $53,920 |
Property History
| Date | Event | Price | List to Sale | Price per Sq Ft |
|---|---|---|---|---|
| 08/20/2025 08/20/25 | Price Changed | $729,000 | -2.7% | $208 / Sq Ft |
| 08/08/2025 08/08/25 | Price Changed | $749,000 | -0.8% | $214 / Sq Ft |
| 07/31/2025 07/31/25 | For Sale | $755,000 | -- | $215 / Sq Ft |
Purchase History
| Date | Type | Sale Price | Title Company |
|---|---|---|---|
| Deed | $167,000 | -- |
Mortgage History
| Date | Status | Loan Amount | Loan Type |
|---|---|---|---|
| Open | $133,600 | New Conventional |
Source: Georgia MLS
MLS Number: 10572375
APN: 12-1714-0300-022-1
- 345 Pine Grove Rd
- 1720 Ridgefield Dr
- 1330 Land O Lakes Dr
- 330 Lake Crest Dr
- 190 Thompson Place
- 110 Boulder Dr
- 88 Barrington Oaks Ridge
- 1180 Canton St Unit 2C1
- 1180 Canton St Unit 2B
- 1180 Canton St Unit 2B2
- 1180 Canton St
- 10565 Shallowford Rd
- 165 Kiveton Park Dr
- 1055 Alpharetta
- 3000 Forrest Walk
- 1275 Pine Valley Ct
- 1806 Liberty Ln Unit 125
- 265 Shady Marsh Trail Unit B
- 4820 Hill Creek Ct
- 527 Warm Springs Cir

