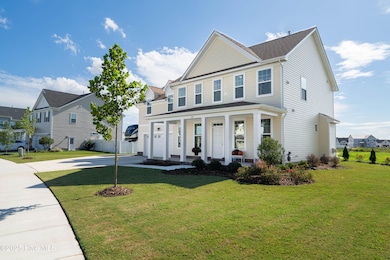300 Farmstead Loop Moyock, NC 27958
Estimated payment $3,303/month
Highlights
- Lake Front
- Double Oven
- 2 Car Attached Garage
- Moyock Elementary School Rated 9+
- Porch
- Tray Ceiling
About This Home
Stunning Lakefront Home on Nearly 1/2 Acre ! Built just 2 years ago, this beautifully maintained home offers the perfect blend of modern features, the spacious lot provides room to enjoy the outdoors. Inside, the open-concept floor plan features durable LVP flooring throughout the entire main level. The inviting family room boasts a cozy gas fireplace & flows seamlessly into the kitchen, which is equipped with granite countertops, stainless steel appliances & ample cabinetry, ideal for entertaining & daily living. Upstairs, you'll find 4 generously sized bedrooms, including a massive primary suite with two walk-in closets, a tray ceiling with recessed lighting & a luxurious ensuite bath featuring tile floors, a tiled walk-in shower, double vanity & a private water closet. 3 of the 4 bedrooms include walk-in closets, offering excellent storage throughout. Additional hi-lights include: water softer system, custom shelving in 2 car garage, extended patio and driveway(great for RV or boat)
Home Details
Home Type
- Single Family
Est. Annual Taxes
- $2,829
Year Built
- Built in 2023
Lot Details
- 0.46 Acre Lot
- Lot Dimensions are 116x190
- Lake Front
- Property is zoned Sfm: Single-Family Reside
HOA Fees
- $53 Monthly HOA Fees
Parking
- 2 Car Attached Garage
- 2 Open Parking Spaces
- 2 Driveway Spaces
- Front Facing Garage
- Garage Door Opener
- Off-Street Parking
- 1 RV Parking Space
Home Design
- Slab Foundation
- Architectural Shingle Roof
- Vinyl Siding
Interior Spaces
- 2,672 Sq Ft Home
- 2,600-2,799 Sq Ft Home
- 2-Story Property
- Tray Ceiling
- Ceiling Fan
- Recessed Lighting
- Gas Log Fireplace
- Blinds
- Dining Area
- Partial Basement
- Pull Down Stairs to Attic
Kitchen
- Double Oven
- Gas Cooktop
- Built-In Microwave
- Dishwasher
- Kitchen Island
Flooring
- Carpet
- Tile
- Luxury Vinyl Plank Tile
Bedrooms and Bathrooms
- 4 Bedrooms
- Walk-In Closet
- Walk-in Shower
Laundry
- Laundry Room
- Dryer
- Washer
Outdoor Features
- Porch
Schools
- Moyock Elementary School
- Moyock Middle School
- J.P. Knapp Early College High School
Utilities
- Forced Air Zoned Heating and Cooling System
- Heating System Uses Natural Gas
- Natural Gas Connected
- Natural Gas Water Heater
- Water Softener
Community Details
- Waterleigh HOA, Phone Number (252) 435-9045
- Waterleigh Subdivision
- Maintained Community
Listing and Financial Details
- Tax Lot 195
- Assessor Parcel Number 022l00001950000
Map
Home Values in the Area
Average Home Value in this Area
Tax History
| Year | Tax Paid | Tax Assessment Tax Assessment Total Assessment is a certain percentage of the fair market value that is determined by local assessors to be the total taxable value of land and additions on the property. | Land | Improvement |
|---|---|---|---|---|
| 2025 | $2,826 | $405,200 | $75,900 | $329,300 |
| 2024 | $2,826 | $405,200 | $75,900 | $329,300 |
| 2023 | $2,829 | $75,900 | $75,900 | $0 |
| 2022 | $0 | $75,900 | $75,900 | $0 |
Property History
| Date | Event | Price | List to Sale | Price per Sq Ft |
|---|---|---|---|---|
| 10/02/2025 10/02/25 | For Sale | $585,000 | -- | $225 / Sq Ft |
Purchase History
| Date | Type | Sale Price | Title Company |
|---|---|---|---|
| Warranty Deed | $567,500 | None Listed On Document | |
| Warranty Deed | $567,500 | None Listed On Document | |
| Warranty Deed | $567,500 | None Listed On Document |
Mortgage History
| Date | Status | Loan Amount | Loan Type |
|---|---|---|---|
| Open | $367,052 | New Conventional | |
| Closed | $367,052 | New Conventional |
Source: Hive MLS
MLS Number: 100533899
APN: 022L00001950000
- 206 Arbormoor Ln
- 204 Arbormoor Ln
- 214 Arbormoor Ln
- 209 Arbormoor Ln
- 122 Arbormoor Ln
- 416 Moorland Way
- 224 Arbormoor Ln
- 117 Arbormoor Ln
- 116 Arbormoor Ln
- 228 Arbormoor Ln
- Lot Arbormoor Ln
- 102 Moorland Way
- 105 Moorland Way
- 100 Smitty Ln
- 320 Arbormoor Ln
- 325 Arbormoor Ln
- 211 Moorland Way
- 106 Gander Dr
- 101 Avocet Path
- 201 Farmstead Loop
- 146 Gander Dr
- 100 Fost Blvd
- 236 Red Knot Way
- 249 Allure Ln
- 1839 Shortcut Rd
- 106 Quail Run Unit Cozy Cottage
- 254 Hurdle Dr
- 1804 County St
- 436 Centerville Turnpike S
- 1620 West St
- 1300 Parkdale St
- 100-110 Williamsburg Dr
- 13A Johnstown Crescent
- 1040 Erie St
- 601 Flint St
- 531 E Cedar Rd
- 2820 Majestic Oak Ct
- 1005 Parsonage St
- 4 Harbor Watch Dr Unit 516
- 3216 Fayette Dr
Ask me questions while you tour the home.







