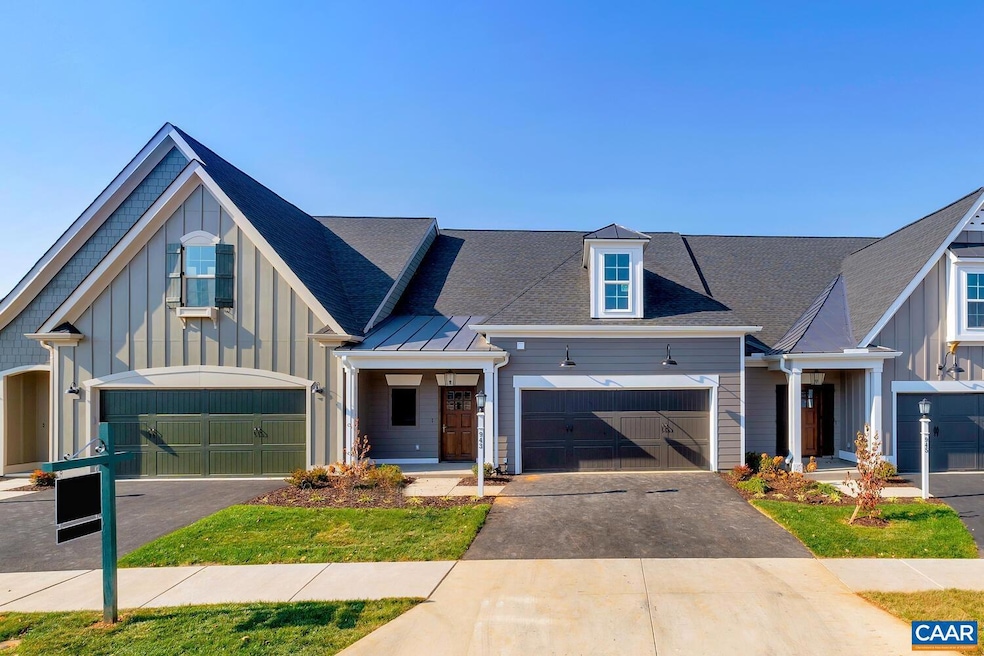
300 Farrow Dr Charlottesville, VA 22901
Estimated payment $4,744/month
Highlights
- New Construction
- Private Pool
- Cathedral Ceiling
- Jackson P. Burley Middle School Rated A-
- Craftsman Architecture
- Wood Flooring
About This Home
NEW RELEASE: The Afton Villa is back in the newest section of Belvedere! Featuring main level living! We are officially back in conveniently located and highly sought-after Belvedere! This Afton Villa provides the ease of main Level living with an open design, private owner's suite, spacious GreatRoom and inviting Kitchen & Dining Room! The second floor offers 2 additional bedrooms, full bath and a loft area - great for added space! Enjoy our thoughtfully included features, 2x6 exterior walls, custom Mahogany front doors and so much more. (Photos of similar home),Maple Cabinets,Painted Cabinets,Quartz Counter,Wood Cabinets,Fireplace in Great Room
Townhouse Details
Home Type
- Townhome
Year Built
- Built in 2025 | New Construction
Lot Details
- 3,485 Sq Ft Lot
- Landscaped
HOA Fees
- $230 Monthly HOA Fees
Home Design
- Craftsman Architecture
- A-Frame Home
- Farmhouse Style Home
- Slab Foundation
- Advanced Framing
- Spray Foam Insulation
- Blown-In Insulation
- Low VOC Insulation
- Architectural Shingle Roof
- Composition Roof
- Metal Roof
- Cement Siding
- Stone Siding
- Passive Radon Mitigation
- Low Volatile Organic Compounds (VOC) Products or Finishes
- Concrete Perimeter Foundation
- HardiePlank Type
Interior Spaces
- Property has 1.5 Levels
- Tray Ceiling
- Cathedral Ceiling
- Stone Fireplace
- Gas Fireplace
- ENERGY STAR Qualified Windows with Low Emissivity
- Insulated Windows
- Double Hung Windows
- Window Screens
- ENERGY STAR Qualified Doors
- Entrance Foyer
- Great Room
- Dining Room
- Loft
Kitchen
- ENERGY STAR Qualified Refrigerator
- ENERGY STAR Qualified Dishwasher
Flooring
- Wood
- Carpet
- Concrete
- Ceramic Tile
Bedrooms and Bathrooms
- 2.5 Bathrooms
Laundry
- Laundry Room
- Dryer
- ENERGY STAR Qualified Washer
Finished Basement
- Walk-Out Basement
- Basement Fills Entire Space Under The House
- Drainage System
- Basement Windows
Home Security
Eco-Friendly Details
- Energy-Efficient Exposure or Shade
- Energy-Efficient Construction
- Energy-Efficient HVAC
- Energy-Efficient Lighting
- ENERGY STAR Qualified Equipment
- Fresh Air Ventilation System
Outdoor Features
- Private Pool
- Rain Gutters
Schools
- Burley Middle School
- Albemarle High School
Utilities
- Forced Air Heating and Cooling System
- Heat Pump System
- Programmable Thermostat
Community Details
Overview
- Built by CRAIG BUILDERS
- Afton Villa Community
Recreation
- Community Playground
- Community Pool
- Jogging Path
Security
- Carbon Monoxide Detectors
- Fire and Smoke Detector
Map
Home Values in the Area
Average Home Value in this Area
Property History
| Date | Event | Price | Change | Sq Ft Price |
|---|---|---|---|---|
| 06/12/2025 06/12/25 | Price Changed | $699,900 | -2.8% | $336 / Sq Ft |
| 05/30/2025 05/30/25 | For Sale | $719,900 | -- | $345 / Sq Ft |
Similar Homes in Charlottesville, VA
Source: Bright MLS
MLS Number: 665188
- 2515 Huntington Rd
- 200 Reserve Blvd
- 200 Reserve Blvd Unit B
- 200 Reserve Blvd
- 200 Reserve Blvd Unit A
- 1000 Old Brook Rd
- 890 Fountain Ct Unit Multiple Units
- 875 Fountain Ct Unit MULTIPLE UNITS
- 829 Mallside Forest Ct
- 816 Mallside Forest Ct
- 1610 Rio Hill Dr
- 1810 Arden Creek Ln
- 2219 Greenbrier Dr
- 7010 Bo St
- 1303 Branchlands Dr Unit A
- 754 Merion Greene
- 615 Rio Rd E
- 3400 Berkmar Dr
- 4010 Entrada Dr
- 430 Wynridge Dr






