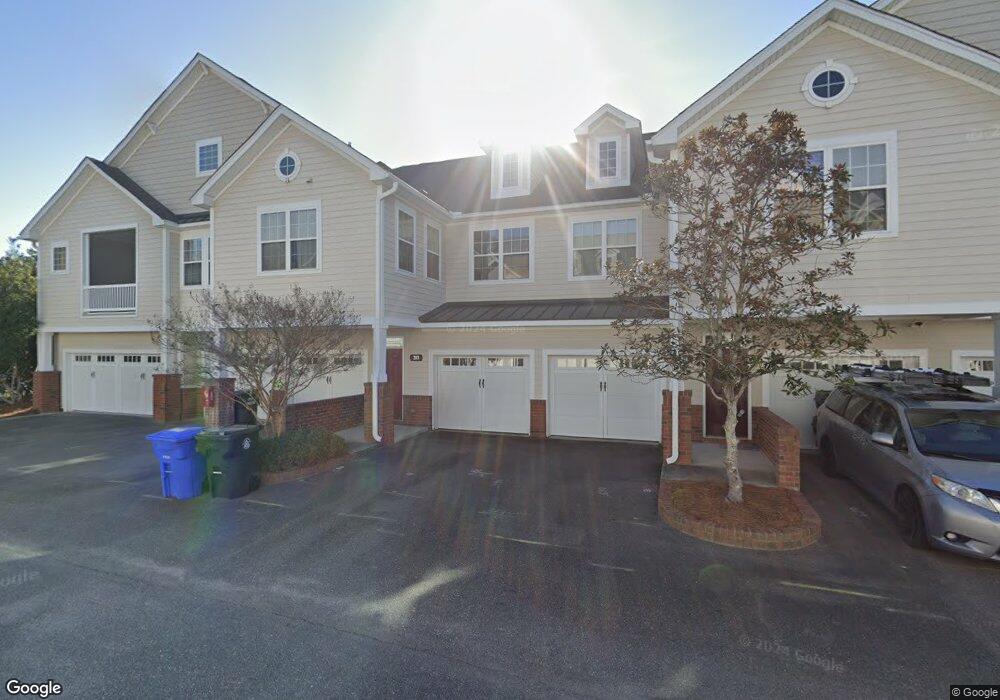300 Flowering Peach Ct Unit 201 Charleston, SC 29414
Shadowmoss NeighborhoodEstimated Value: $428,000 - $483,000
3
Beds
3
Baths
1,988
Sq Ft
$224/Sq Ft
Est. Value
About This Home
This home is located at 300 Flowering Peach Ct Unit 201, Charleston, SC 29414 and is currently estimated at $445,970, approximately $224 per square foot. 300 Flowering Peach Ct Unit 201 is a home located in Charleston County with nearby schools including Drayton Hall Elementary School, West Ashley High School, and Charleston Christian School.
Ownership History
Date
Name
Owned For
Owner Type
Purchase Details
Closed on
Jun 8, 2021
Sold by
Lester Kimberlee
Bought by
Charleston Deerfield Properties Llc
Current Estimated Value
Purchase Details
Closed on
Apr 9, 2007
Sold by
Middleborough Condominiums Llc
Bought by
Lester Kimberlee
Create a Home Valuation Report for This Property
The Home Valuation Report is an in-depth analysis detailing your home's value as well as a comparison with similar homes in the area
Home Values in the Area
Average Home Value in this Area
Purchase History
| Date | Buyer | Sale Price | Title Company |
|---|---|---|---|
| Charleston Deerfield Properties Llc | $243,000 | None Available | |
| Lester Kimberlee | $286,330 | None Available |
Source: Public Records
Tax History Compared to Growth
Tax History
| Year | Tax Paid | Tax Assessment Tax Assessment Total Assessment is a certain percentage of the fair market value that is determined by local assessors to be the total taxable value of land and additions on the property. | Land | Improvement |
|---|---|---|---|---|
| 2024 | $4,829 | $14,580 | $0 | $0 |
| 2023 | $4,285 | $14,580 | $0 | $0 |
| 2022 | $3,949 | $14,580 | $0 | $0 |
| 2021 | $3,909 | $14,610 | $0 | $0 |
| 2020 | $3,881 | $14,610 | $0 | $0 |
| 2019 | $3,847 | $13,800 | $0 | $0 |
| 2017 | $3,677 | $13,800 | $0 | $0 |
| 2016 | $3,559 | $13,800 | $0 | $0 |
| 2015 | $3,399 | $13,800 | $0 | $0 |
| 2014 | $3,352 | $0 | $0 | $0 |
| 2011 | -- | $0 | $0 | $0 |
Source: Public Records
Map
Nearby Homes
- 69 Jawol Dr
- 501 Raes Ct Unit 102
- 501 Raes Ct Unit 201
- 501 Raes Ct Unit 203
- 501 Raes Ct Unit 101
- 501 Raes Ct Unit 202
- 420 Carolina Cherry Ct Unit 102
- 420 Carolina Cherry Ct Unit 203
- 420 Carolina Cherry Ct Unit 204
- 11 Stutz Ct
- 265 Shadowmoss Pkwy
- 237 Cabrill Dr
- 9 Duffers Ct Unit D
- 9 Duffers Ct Unit 4 B
- 1 Lochmore Terrace
- 141 Dominion Ct
- 103 Shadowmoss Pkwy
- 101 Shadowmoss Pkwy
- 0 Muirfield Pkwy Unit 25028940
- 213 Harlech Way
- 300 Flowering Peach Ct Unit 204
- 300 Flowering Peach Ct Unit 202
- 501 Deerfield Dr
- 503 Deerfield Dr
- 502 Deerfield Dr
- 100 Deerfield Dr Unit 305
- 100 Deerfield Dr Unit 205
- 100 Deerfield Dr Unit 201
- 100 Deerfield Dr Unit 105
- 100 Deerfield Dr Unit 101
- 100 Deerfield Dr Unit 301
- 100 Deerfield Dr Unit 302
- 100 Deerfield Dr Unit 106
- 100 Deerfield Dr Unit 203
- 100 Deerfield Dr Unit 303
- 100 Deerfield Dr Unit 202
- 100 Deerfield Dr Unit 206
- 100 Deerfield Dr Unit 306
- 100 Deerfield Dr Unit 102
- 100 Deerfield Dr Unit 304
