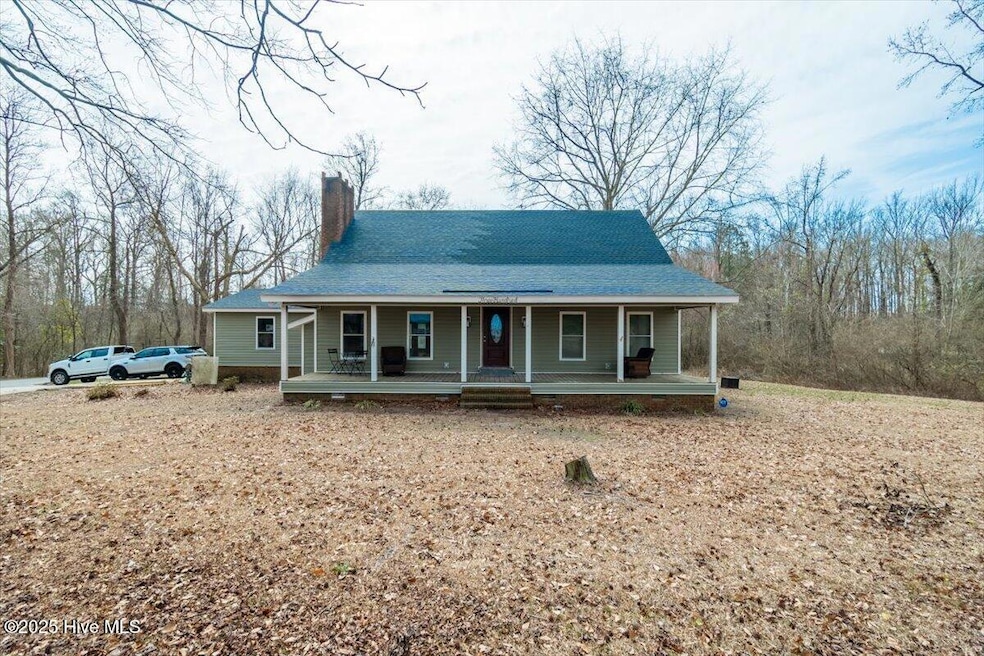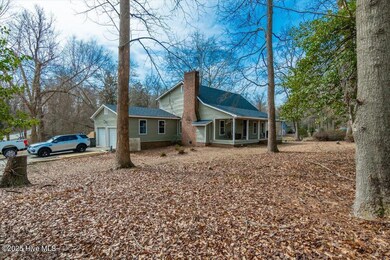300 Fox Ridge Rd Warsaw, NC 28398
Estimated payment $2,404/month
Highlights
- 1.54 Acre Lot
- Vaulted Ceiling
- 2 Fireplaces
- Deck
- Main Floor Primary Bedroom
- Corner Lot
About This Home
Completely Renovated Home with Modern finishes on Expansive Lot in Grove Creek. The covered front porch welcomes you to step into this meticulously restored residence. Be greeted by a soaring two-story ceiling in the living room, centered around a striking wood burning fireplace that invites cozy gatherings. The gourmet kitchen boasts stainless steel appliances, gleaming granite countertops, and a sunlit dining area framed by windows, providing picturesque views of the wooded backyard. The formal dining room provides another option for dining. Walk through the mudroom or oversized hall to the master suite, located on the first floor has a walk-in shower, oversized single sink vanity and walk-in closet. Upstairs you find hree generously sized bedrooms and large bathroom providing ample space for family or guests.Downstairs a basement awaits your personal touch, featuring roughed-in plumbing for a future kitchen and bath, perfect for an in-law suite, rental opportunity, or entertainment hub.The expansive deck overlooking the vast backyard, ideal for outdoor entertaining. The property also includes a dedicated 'man cave,' offering a private space for hobbies or relaxation. Upstairs HVAC installed in 2024 and warranty will be registered under the new owner. Don't miss out on this rare property, make your appointment--TODAY!
Home Details
Home Type
- Single Family
Est. Annual Taxes
- $1,669
Year Built
- Built in 1983
Lot Details
- 1.54 Acre Lot
- Fenced Yard
- Corner Lot
Home Design
- Slab Foundation
- Wood Frame Construction
- Architectural Shingle Roof
- Vinyl Siding
- Stick Built Home
Interior Spaces
- 2,190 Sq Ft Home
- 2-Story Property
- Vaulted Ceiling
- Ceiling Fan
- 2 Fireplaces
- Blinds
- Entrance Foyer
- Formal Dining Room
- Basement
- Exterior Basement Entry
- Fire and Smoke Detector
Kitchen
- Stove
- Built-In Microwave
- Dishwasher
- Solid Surface Countertops
Flooring
- Carpet
- Luxury Vinyl Plank Tile
Bedrooms and Bathrooms
- 4 Bedrooms
- Primary Bedroom on Main
- Walk-In Closet
- Walk-in Shower
Parking
- 2 Car Attached Garage
- Side Facing Garage
- Driveway
- Assigned Parking
Outdoor Features
- Deck
- Separate Outdoor Workshop
- Porch
Schools
- Warsaw Elementary And Middle School
- James Kenan High School
Utilities
- Heat Pump System
- Electric Water Heater
- On Site Septic
- Septic Tank
Community Details
- No Home Owners Association
Listing and Financial Details
- Assessor Parcel Number 012138
Map
Home Values in the Area
Average Home Value in this Area
Tax History
| Year | Tax Paid | Tax Assessment Tax Assessment Total Assessment is a certain percentage of the fair market value that is determined by local assessors to be the total taxable value of land and additions on the property. | Land | Improvement |
|---|---|---|---|---|
| 2024 | $374 | $32,738 | $25,000 | $7,738 |
| 2023 | $1,669 | $193,700 | $25,000 | $168,700 |
| 2022 | $20 | $193,700 | $25,000 | $168,700 |
| 2021 | $1,649 | $193,700 | $25,000 | $168,700 |
| 2020 | $1,649 | $193,700 | $25,000 | $168,700 |
| 2019 | $1,611 | $193,700 | $25,000 | $168,700 |
| 2018 | $1,597 | $193,700 | $25,000 | $168,700 |
| 2016 | $1,554 | $184,700 | $25,000 | $159,700 |
| 2013 | $1,505 | $184,700 | $25,000 | $159,700 |
Property History
| Date | Event | Price | Change | Sq Ft Price |
|---|---|---|---|---|
| 08/18/2025 08/18/25 | Price Changed | $367,400 | -0.7% | $168 / Sq Ft |
| 07/28/2025 07/28/25 | Price Changed | $369,899 | 0.0% | $169 / Sq Ft |
| 07/03/2025 07/03/25 | For Sale | $369,900 | -13.0% | $169 / Sq Ft |
| 04/21/2025 04/21/25 | Price Changed | $425,000 | -5.6% | $194 / Sq Ft |
| 04/08/2025 04/08/25 | Price Changed | $450,000 | -2.2% | $205 / Sq Ft |
| 03/06/2025 03/06/25 | Price Changed | $460,000 | -3.2% | $210 / Sq Ft |
| 02/14/2025 02/14/25 | For Sale | $475,000 | +36.1% | $217 / Sq Ft |
| 08/04/2023 08/04/23 | Sold | $349,000 | 0.0% | $149 / Sq Ft |
| 06/17/2023 06/17/23 | Pending | -- | -- | -- |
| 05/28/2023 05/28/23 | For Sale | $349,000 | +16.3% | $149 / Sq Ft |
| 06/16/2022 06/16/22 | Sold | $300,000 | +1.7% | $128 / Sq Ft |
| 05/05/2022 05/05/22 | Pending | -- | -- | -- |
| 05/02/2022 05/02/22 | For Sale | $295,000 | -- | $126 / Sq Ft |
Purchase History
| Date | Type | Sale Price | Title Company |
|---|---|---|---|
| Warranty Deed | $349,000 | None Listed On Document | |
| Warranty Deed | $349,000 | None Listed On Document | |
| Warranty Deed | $300,000 | Burrows & Hall Pa | |
| Warranty Deed | $13,000 | None Available |
Mortgage History
| Date | Status | Loan Amount | Loan Type |
|---|---|---|---|
| Open | $245,000 | New Conventional | |
| Closed | $245,000 | New Conventional | |
| Previous Owner | $289,987 | FHA | |
| Previous Owner | $182,000 | Adjustable Rate Mortgage/ARM | |
| Previous Owner | $88,000 | New Conventional | |
| Previous Owner | $135,000 | New Conventional | |
| Previous Owner | $30,000 | Credit Line Revolving | |
| Previous Owner | $136,000 | New Conventional |
Source: Hive MLS
MLS Number: 100489105
APN: 01-2138
- 300 Grove Creek
- 302 Grove Creek
- 404 Grove Creek Ave
- 2536 Hwy 24
- 126 Henry Middleton Rd
- 205 Grove Run Dr
- Lots 64-65 Curtis Rd
- 707 Curtis Rd
- 605 Forrest Rd
- 185 Lanefield Rd
- 179 Lanefield Rd
- 159 Meadowbrook Ln
- 0 Revelle Rd
- Lot 85 S Center St
- 403 E Hill St
- 315 E Hill St
- 617 Johnson Church Rd
- 512 N Pine St
- Lot 32 S Cross St
- 853 N Pine St
- 275 Carr Town Rd
- 1206 Southwest Blvd
- 704 W Cutchin St
- 492 Horsepen Ln
- 882 Eagles Nest Rd Unit C
- 272 Josephus Rd
- 102 Cedar Ct
- 585 Greenfield Cemetery Rd Unit A
- 140 Squirrel Ridge Dr
- 1395 Old Pink Hill Rd
- 271 Sheridan Forest Rd
- 402 Mill Creek Church Rd
- 141 Baileys Park Ln
- 515 Swinson Rd
- 139 Hewitt Rd
- 268 Gardenia St
- 1400 Old Fayetteville Rd
- 3208 Crestwood Dr Unit A
- 3202 Crestwood Dr Unit C
- 3400 Rouse Rd







