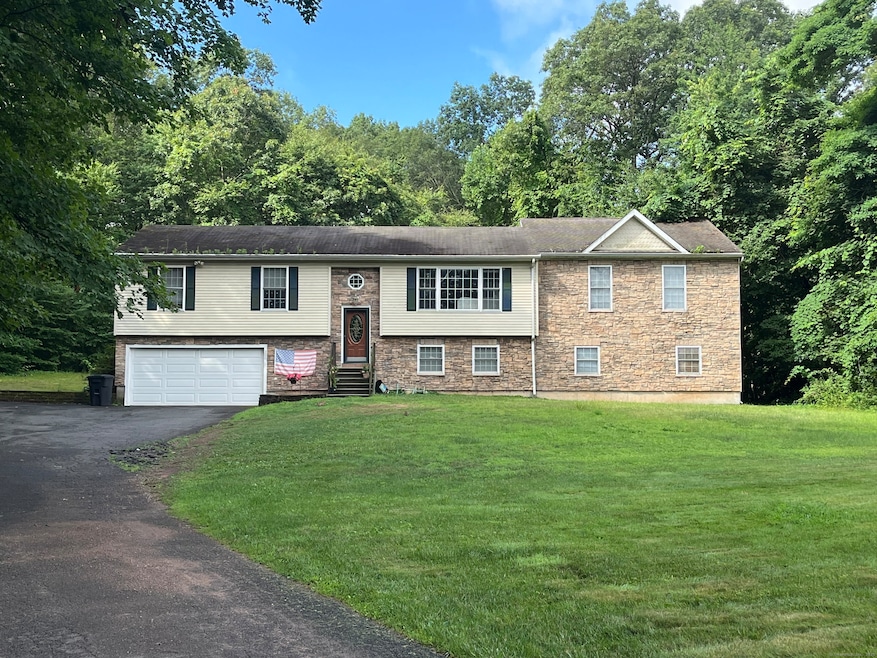
300 Foxon Hill Rd East Haven, CT 06513
Quinnipiac Meadows NeighborhoodEstimated payment $3,662/month
Highlights
- Above Ground Pool
- Raised Ranch Architecture
- Central Air
- 1.03 Acre Lot
- Attic
About This Home
Welcome to this spacious raised ranch offering over 2,100 square feet of comfortable living space. This beautifully maintained home features four generously sized bedrooms and three full bathrooms, perfect for accommodating a growing household or guests. Gleaming hardwood floors flow throughout the main level, enhancing the home's warmth and charm. The expansive 800-square-foot primary bedroom offers a private retreat with plenty of space to unwind. Nestled on a serene and private interior lot, this home sits on a full acre of land, providing both privacy and room to enjoy the outdoors. A rare find with both size and setting-don't miss this incredible opportunity!
Home Details
Home Type
- Single Family
Est. Annual Taxes
- $8,708
Year Built
- Built in 2001
Lot Details
- 1.03 Acre Lot
- Property is zoned R-4
Parking
- 2 Car Garage
Home Design
- Raised Ranch Architecture
- Concrete Foundation
- Frame Construction
- Asphalt Shingled Roof
- Vinyl Siding
Interior Spaces
- 2,111 Sq Ft Home
- Partial Basement
- Attic or Crawl Hatchway Insulated
- Gas Cooktop
- Laundry on lower level
Bedrooms and Bathrooms
- 4 Bedrooms
- 3 Full Bathrooms
Pool
- Above Ground Pool
Utilities
- Central Air
- Heating System Uses Natural Gas
Listing and Financial Details
- Assessor Parcel Number 2095636
Map
Home Values in the Area
Average Home Value in this Area
Tax History
| Year | Tax Paid | Tax Assessment Tax Assessment Total Assessment is a certain percentage of the fair market value that is determined by local assessors to be the total taxable value of land and additions on the property. | Land | Improvement |
|---|---|---|---|---|
| 2025 | $8,708 | $260,400 | $53,620 | $206,780 |
| 2024 | $8,708 | $260,400 | $53,620 | $206,780 |
| 2023 | $8,124 | $260,400 | $53,620 | $206,780 |
| 2022 | $8,124 | $260,400 | $53,620 | $206,780 |
| 2021 | $7,432 | $217,000 | $59,600 | $157,400 |
| 2020 | $7,432 | $217,000 | $59,600 | $157,400 |
| 2019 | $7,035 | $217,000 | $59,600 | $157,400 |
| 2018 | $7,042 | $217,000 | $59,600 | $157,400 |
| 2017 | $6,846 | $217,000 | $59,600 | $157,400 |
| 2016 | $6,827 | $216,390 | $52,970 | $163,420 |
| 2015 | $6,827 | $216,390 | $52,970 | $163,420 |
| 2014 | $6,935 | $216,390 | $52,970 | $163,420 |
Property History
| Date | Event | Price | Change | Sq Ft Price |
|---|---|---|---|---|
| 07/23/2025 07/23/25 | For Sale | $539,900 | -- | $256 / Sq Ft |
Purchase History
| Date | Type | Sale Price | Title Company |
|---|---|---|---|
| Quit Claim Deed | -- | -- | |
| Quit Claim Deed | -- | -- | |
| Quit Claim Deed | -- | -- | |
| Warranty Deed | $182,500 | -- | |
| Warranty Deed | $51,700 | -- | |
| Warranty Deed | $51,700 | -- |
Mortgage History
| Date | Status | Loan Amount | Loan Type |
|---|---|---|---|
| Previous Owner | $150,000 | No Value Available | |
| Previous Owner | $100,000 | No Value Available |
Similar Homes in the area
Source: SmartMLS
MLS Number: 24111628
APN: EHAV-000530-006420-000002
- 68 Benjamin Rd
- 55 Oak Ridge Dr Unit 60
- 17 Norwood Rd
- 205 Rose Street Extension
- 15 Zolan Dr
- 15 Glen Haven Rd
- 103 Portland St
- 109 Center St Unit 4-1
- 1445 Quinnipiac Ave
- 19 Mourning Dove Cir
- 170 Weybosset St
- 140 Thompson St Unit 13C
- 140 Thompson St Unit 8A
- 140 Thompson St Unit 5B
- 140 Thompson St Unit 26B
- 560 Middletown Ave
- 1423 Quinnipiac Ave Unit 103
- 1423 Quinnipiac Ave Unit 108
- 1423 Quinnipiac Ave Unit 407
- 1423 Quinnipiac Ave Unit 808
- 29 Melrose Dr
- 52 Oak Ridge Dr Unit 28
- 724 Middletown Ave Unit 1-Front
- 670 Middletown Ave Unit 670 Middletown Ave
- 72 Paul St Unit 2
- 466 Middletown Ave Unit 23
- 466 Middletown Ave Unit 8
- 16 Cedar Ct Unit 16C
- 1275 Quinnipiac Ave Unit W-19
- 55 Thompson St Unit 5G
- 19 Joffre St Unit In-law
- 140 Mill St
- 124 1st Ave
- 16 Miami St
- 904 Quinnipiac Ave
- 896 Quinnipiac Ave Unit 3
- 65 1st Ave Unit 2
- 331 Front St
- 329 Front St
- 806 Quinnipiac Ave






