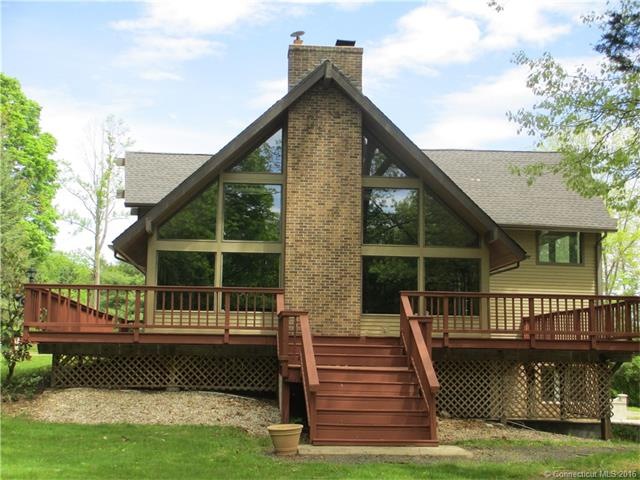
300 George St Middletown, CT 06457
Westfield NeighborhoodHighlights
- Barn
- Open Floorplan
- Contemporary Architecture
- 2.62 Acre Lot
- Deck
- Partially Wooded Lot
About This Home
As of September 2018Exceptional designed and custom built contemporary home on beautiful 2.62 acre! This stunning home on a park-like setting land offers 3 bedrooms & 3 full baths. The 2nd fl master suite offers the bedroom with a balcony, big wardrobes, beautiful full bath with tiled shower, jacuzzi and skylight. The additional finished 1400+ sqft walkout LL with french doors can be utilized as a family room and recreation area. Huge outdoor patio is perfect for family gathering and outdoor entertaining and activities.The wrap around deck offers amazing views of the yard with sweeping lawn and the pond. This home is situated on a rear lot...it is a must see to appreciate the beauty of this property. This lovely home is elegant yet comfortable. Country style living with the convenience to the shopping, restaurants and other amenities. Outdoor playset is not staying and NOT included'
Last Agent to Sell the Property
Coldwell Banker Realty License #RES.0780559 Listed on: 05/18/2016

Home Details
Home Type
- Single Family
Est. Annual Taxes
- $7,119
Year Built
- Built in 1990
Lot Details
- 2.62 Acre Lot
- Partially Wooded Lot
Home Design
- Contemporary Architecture
- Clap Board Siding
Interior Spaces
- 2,335 Sq Ft Home
- Open Floorplan
- Ceiling Fan
- 1 Fireplace
- Thermal Windows
- French Doors
Kitchen
- Oven or Range
- Dishwasher
- Disposal
Bedrooms and Bathrooms
- 3 Bedrooms
- 3 Full Bathrooms
Attic
- Attic Fan
- Attic or Crawl Hatchway Insulated
Partially Finished Basement
- Walk-Out Basement
- Basement Fills Entire Space Under The House
- Crawl Space
Parking
- Parking Deck
- Driveway
Outdoor Features
- Balcony
- Deck
Schools
- Pboe Elementary School
- Middletown High School
Farming
- Barn
Utilities
- Central Air
- Heating System Uses Oil
- Heating System Uses Oil Above Ground
- Heating System Uses Propane
- Propane Water Heater
- Cable TV Available
Community Details
- No Home Owners Association
Ownership History
Purchase Details
Home Financials for this Owner
Home Financials are based on the most recent Mortgage that was taken out on this home.Purchase Details
Home Financials for this Owner
Home Financials are based on the most recent Mortgage that was taken out on this home.Purchase Details
Home Financials for this Owner
Home Financials are based on the most recent Mortgage that was taken out on this home.Similar Homes in Middletown, CT
Home Values in the Area
Average Home Value in this Area
Purchase History
| Date | Type | Sale Price | Title Company |
|---|---|---|---|
| Warranty Deed | $382,000 | -- | |
| Warranty Deed | $352,500 | -- | |
| Warranty Deed | $375,000 | -- |
Mortgage History
| Date | Status | Loan Amount | Loan Type |
|---|---|---|---|
| Open | $308,000 | Purchase Money Mortgage | |
| Previous Owner | $264,375 | Purchase Money Mortgage | |
| Previous Owner | $318,750 | Stand Alone Refi Refinance Of Original Loan | |
| Previous Owner | $338,700 | No Value Available | |
| Previous Owner | $80,000 | No Value Available |
Property History
| Date | Event | Price | Change | Sq Ft Price |
|---|---|---|---|---|
| 09/07/2018 09/07/18 | Sold | $385,000 | -3.7% | $103 / Sq Ft |
| 07/24/2018 07/24/18 | Pending | -- | -- | -- |
| 06/29/2018 06/29/18 | For Sale | $399,900 | +13.4% | $107 / Sq Ft |
| 09/02/2016 09/02/16 | Sold | $352,500 | -9.5% | $151 / Sq Ft |
| 07/02/2016 07/02/16 | Pending | -- | -- | -- |
| 05/18/2016 05/18/16 | For Sale | $389,500 | -- | $167 / Sq Ft |
Tax History Compared to Growth
Tax History
| Year | Tax Paid | Tax Assessment Tax Assessment Total Assessment is a certain percentage of the fair market value that is determined by local assessors to be the total taxable value of land and additions on the property. | Land | Improvement |
|---|---|---|---|---|
| 2024 | $11,571 | $314,430 | $81,380 | $233,050 |
| 2023 | $11,036 | $314,430 | $81,380 | $233,050 |
| 2022 | $10,778 | $244,950 | $51,400 | $193,550 |
| 2021 | $10,778 | $244,950 | $51,400 | $193,550 |
| 2020 | $10,827 | $244,950 | $51,400 | $193,550 |
| 2019 | $10,876 | $244,950 | $51,400 | $193,550 |
| 2018 | $10,547 | $241,350 | $51,400 | $189,950 |
| 2017 | $9,066 | $213,810 | $53,420 | $160,390 |
| 2016 | $8,809 | $213,810 | $53,420 | $160,390 |
| 2015 | $8,467 | $213,810 | $53,420 | $160,390 |
| 2014 | $8,552 | $213,810 | $53,420 | $160,390 |
Agents Affiliated with this Home
-

Seller's Agent in 2018
Maria Hagan
William Raveis Real Estate
(860) 305-8044
83 Total Sales
-

Buyer's Agent in 2018
Lisa Toczko
Home Valley Realty, LLC
(860) 729-2903
8 Total Sales
-

Seller's Agent in 2016
Shila Doshi
Coldwell Banker
(203) 606-6906
1 in this area
9 Total Sales
Map
Source: SmartMLS
MLS Number: N10136552
APN: MTWN-000013-000000-000083
