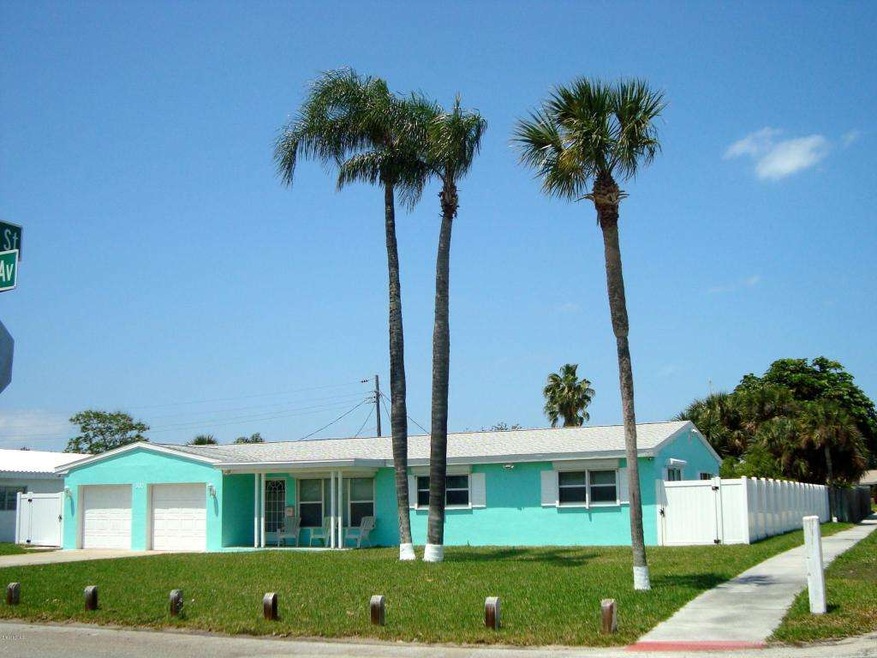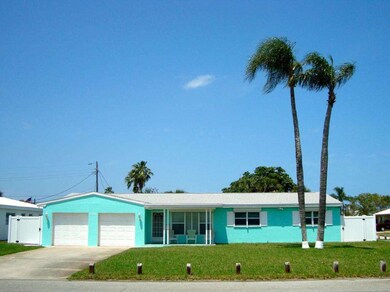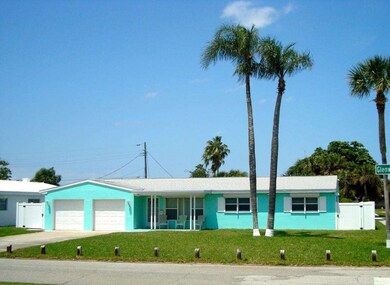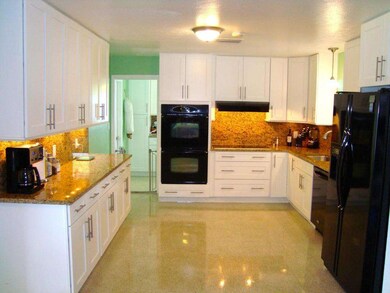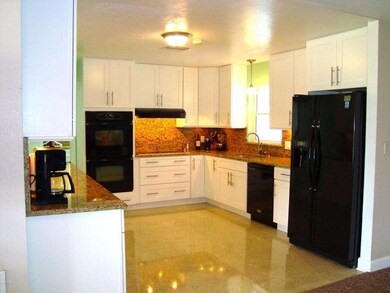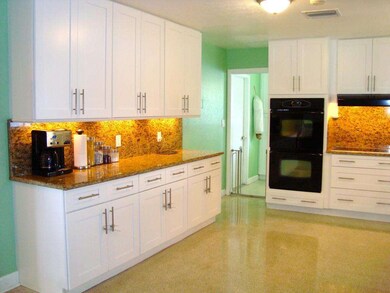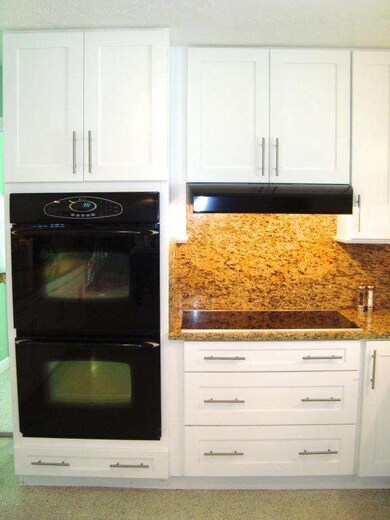
300 Glenwood Ave Satellite Beach, FL 32937
Highlights
- Open Floorplan
- Bonus Room
- No HOA
- Surfside Elementary School Rated A-
- Corner Lot
- Double Oven
About This Home
As of July 2024This beautiful home is just two blocks from the beach! These meticulous sellers have upgraded/remodeled this home so that you need only bring your toothbrush! Upgrades include a fully renovated kitchen with solid wood cabinets, 42” uppers with under lighting, granite counters and full granite backsplash. The chef in your family will appreciate the 5 burner solid surface cooktop with 36'' vent, the 30'' double oven and the 36'' refrigerator, plus a 9” stainless steel sink. And the renovations don’t stop there! The laundry room also has solid wood cabinets, granite counter with full granite backsplash, 42” upper cabinets, easy close drawers and a 9” stainless steel sink. Bathrooms have gorgeous vanity with granite counters, vessel sinks, new lighting, fixtures, toilets, mirrors and vintage original tile. You will love the savings on your energy bill due to the new 28 PGT double pane windows and blown insulation in the attic. The energy efficient 2010 Trane, A/C, heater, air ducts and vents and a 3 year old water heater also mean savings to the new buyer! As if all this weren’t enough, the home has a new 220 volt electrical service panel and all new wires from the utility pole. There is so much more! Be sure to print a copy of the full list of updates. This home won’t last – put it to the top of your must see list!
Last Agent to Sell the Property
Beth Barnett
Tropical Realty of Suntree Listed on: 02/14/2014
Last Buyer's Agent
Edward Meloni
Tropical Realty of Suntree
Home Details
Home Type
- Single Family
Est. Annual Taxes
- $1,666
Year Built
- Built in 1959
Lot Details
- 10,454 Sq Ft Lot
- South Facing Home
- Vinyl Fence
- Corner Lot
Parking
- 2 Car Attached Garage
Home Design
- Shingle Roof
- Concrete Siding
- Block Exterior
- Stucco
Interior Spaces
- 2,007 Sq Ft Home
- 1-Story Property
- Open Floorplan
- Bonus Room
- Security System Owned
Kitchen
- Double Oven
- Electric Range
- Dishwasher
Flooring
- Carpet
- Terrazzo
Bedrooms and Bathrooms
- 3 Bedrooms
- Dual Closets
- 2 Full Bathrooms
- Bathtub and Shower Combination in Primary Bathroom
Outdoor Features
- Patio
Schools
- Surfside Elementary School
- Delaura Middle School
- Satellite High School
Utilities
- Central Heating and Cooling System
- Electric Water Heater
Community Details
- No Home Owners Association
- Michigan Beach 4Th Addn To Subdivision
Listing and Financial Details
- Assessor Parcel Number 26-37-35-81-0000a.0-0001.00
Ownership History
Purchase Details
Home Financials for this Owner
Home Financials are based on the most recent Mortgage that was taken out on this home.Purchase Details
Home Financials for this Owner
Home Financials are based on the most recent Mortgage that was taken out on this home.Purchase Details
Home Financials for this Owner
Home Financials are based on the most recent Mortgage that was taken out on this home.Purchase Details
Home Financials for this Owner
Home Financials are based on the most recent Mortgage that was taken out on this home.Purchase Details
Home Financials for this Owner
Home Financials are based on the most recent Mortgage that was taken out on this home.Similar Homes in Satellite Beach, FL
Home Values in the Area
Average Home Value in this Area
Purchase History
| Date | Type | Sale Price | Title Company |
|---|---|---|---|
| Warranty Deed | $695,000 | Supreme Title | |
| Warranty Deed | $264,000 | Prestige Title Brevard Llc | |
| Warranty Deed | $230,000 | -- | |
| Warranty Deed | $45,700 | -- | |
| Warranty Deed | $142,000 | -- |
Mortgage History
| Date | Status | Loan Amount | Loan Type |
|---|---|---|---|
| Open | $486,499 | New Conventional | |
| Previous Owner | $158,430 | New Conventional | |
| Previous Owner | $45,000 | Credit Line Revolving | |
| Previous Owner | $55,000 | Credit Line Revolving | |
| Previous Owner | $184,000 | No Value Available | |
| Previous Owner | $127,800 | Purchase Money Mortgage |
Property History
| Date | Event | Price | Change | Sq Ft Price |
|---|---|---|---|---|
| 07/03/2024 07/03/24 | Sold | $694,999 | 0.0% | $285 / Sq Ft |
| 05/19/2024 05/19/24 | Pending | -- | -- | -- |
| 05/18/2024 05/18/24 | Price Changed | $694,999 | -0.7% | $285 / Sq Ft |
| 05/04/2024 05/04/24 | For Sale | $700,000 | +165.2% | $287 / Sq Ft |
| 03/31/2014 03/31/14 | Sold | $264,000 | -0.4% | $132 / Sq Ft |
| 03/03/2014 03/03/14 | Pending | -- | -- | -- |
| 02/14/2014 02/14/14 | For Sale | $265,000 | -- | $132 / Sq Ft |
Tax History Compared to Growth
Tax History
| Year | Tax Paid | Tax Assessment Tax Assessment Total Assessment is a certain percentage of the fair market value that is determined by local assessors to be the total taxable value of land and additions on the property. | Land | Improvement |
|---|---|---|---|---|
| 2023 | $4,125 | $248,980 | $0 | $0 |
| 2022 | $3,875 | $241,730 | $0 | $0 |
| 2021 | $4,008 | $234,690 | $0 | $0 |
| 2020 | $3,999 | $231,450 | $0 | $0 |
| 2019 | $3,978 | $226,250 | $0 | $0 |
| 2018 | $3,445 | $195,940 | $0 | $0 |
| 2017 | $3,252 | $191,910 | $0 | $0 |
| 2016 | $3,265 | $187,970 | $80,000 | $107,970 |
| 2015 | $3,345 | $186,670 | $70,000 | $116,670 |
| 2014 | $1,710 | $116,380 | $65,000 | $51,380 |
Agents Affiliated with this Home
-
D
Seller's Agent in 2024
Dawn Calvelli
Avanti Way Realty LLC
-

Buyer's Agent in 2024
Leann Graefe
Keller Williams Realty Brevard
(407) 230-7910
4 in this area
102 Total Sales
-
B
Seller's Agent in 2014
Beth Barnett
Tropical Realty of Suntree
-
E
Buyer's Agent in 2014
Edward Meloni
Tropical Realty of Suntree
Map
Source: Space Coast MLS (Space Coast Association of REALTORS®)
MLS Number: 689326
APN: 26-37-35-81-0000A.0-0001.00
- 310 Glenwood Ave
- 320 Glenwood Ave
- 298 Harwood Ave
- 375 Hamlin Ave
- 295 Cinnamon Dr
- 325 Park Ave
- 190 Harwood Ave
- 170 Norwood Ave
- 380 Cassia Blvd
- 200 Jason Ct
- 1326 Highway A1a
- 1303 Highway A1a Unit 401
- 210 Queens Ct
- 130 Roosevelt Ave Unit 207
- 204 Queens Ct
- 189 Kings Way
- 240 Sheridan Ave
- 285 Ocean Spray Ave
- 1273 Highway A1a Unit 305
- 1273 Highway A1a Unit 308
