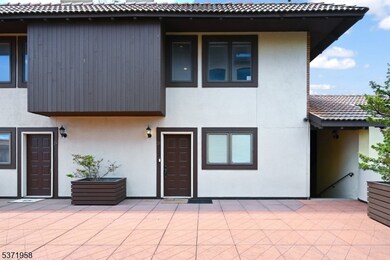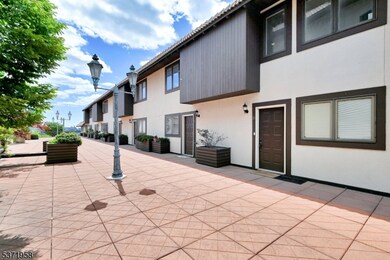300 Gorge Rd, Unit 38 Cliffside Park, NJ 07010
Estimated payment $6,397/month
Highlights
- Fitness Center
- Sauna
- Recreation Room
- Private Pool
- Deck
- Wood Flooring
About This Home
Welcome to this stunning Mediterranean-style townhouse located in a gated community w/ 24/7 security. This rare end-unit offers 3 levels of living space, perfect for those looking for a spacious and luxurious home. As you enter, you are greeted by an airy and roomy open concept flr plan, ideal for entertaining guests or relaxing . Step out onto the spacious deck with a 30-foot terrace and outdoor patio, perfect for outdoor gatherings and enjoying the beautiful surroundings. Features a master bedroom with 2 large closets and a renovated m bath. 2 bedrooms and 1 extra room great as play room or office. Over-sized2-car garage and on-site guest parking. Ample storage, in-unit laundry, and stainless steel appliances in the kitchen. Freshly painted and new flooring. Located just minutes away from Mitsuwa market,shopping, park, restaurants& Port Imperial Ferrry. With a bus stop to Manhattan right across the street, commuting to the city is a breeze.This pet-friendly community. Amenities: outdoor heated pool, gym w/sauna-a complex perched above Edgewater Riverview. Fire place as-is, and speaker system as is. Owner occupancy a yr before renting
Listing Agent
SU ZHENG
EXP REALTY, LLC Brokerage Phone: 201-661-0369 Listed on: 07/16/2025
Open House Schedule
-
Sunday, September 14, 20252:30 to 4:30 pm9/14/2025 2:30:00 PM +00:009/14/2025 4:30:00 PM +00:00Add to Calendar
Property Details
Home Type
- Condominium
Est. Annual Taxes
- $13,595
Year Built
- Built in 1982 | Remodeled
Lot Details
- Privacy Fence
- Wood Fence
HOA Fees
- $1,668 Monthly HOA Fees
Parking
- 2 Car Direct Access Garage
- Oversized Parking
- Additional Parking
- Parking Garage Space
Home Design
- Flat Roof Shape
- Brick Exterior Construction
- Slate Roof
Interior Spaces
- 2,345 Sq Ft Home
- Wood Burning Fireplace
- Living Room
- Formal Dining Room
- Recreation Room
- Sauna
- Wood Flooring
Kitchen
- Eat-In Kitchen
- Breakfast Bar
- Electric Oven or Range
- Dishwasher
- Kitchen Island
Bedrooms and Bathrooms
- 4 Bedrooms
- En-Suite Primary Bedroom
- Powder Room
Outdoor Features
- Private Pool
- Deck
- Patio
Utilities
- Forced Air Heating and Cooling System
- One Cooling System Mounted To A Wall/Window
- Standard Electricity
- Gas Water Heater
Listing and Financial Details
- Assessor Parcel Number 1106-00705-0000-00002-0000-C0038
- Tax Block *
Community Details
Overview
- Association fees include maintenance-common area, maintenance-exterior, snow removal
Recreation
- Fitness Center
Pet Policy
- Pets Allowed
Map
About This Building
Home Values in the Area
Average Home Value in this Area
Tax History
| Year | Tax Paid | Tax Assessment Tax Assessment Total Assessment is a certain percentage of the fair market value that is determined by local assessors to be the total taxable value of land and additions on the property. | Land | Improvement |
|---|---|---|---|---|
| 2025 | $13,595 | $493,300 | $275,000 | $218,300 |
| 2024 | $13,201 | $493,300 | $275,000 | $218,300 |
| 2023 | $12,653 | $493,300 | $275,000 | $218,300 |
| 2022 | $12,653 | $493,300 | $275,000 | $218,300 |
| 2021 | $12,416 | $493,300 | $275,000 | $218,300 |
| 2020 | $12,273 | $493,300 | $275,000 | $218,300 |
| 2019 | $12,046 | $493,300 | $275,000 | $218,300 |
| 2018 | $12,027 | $493,300 | $275,000 | $218,300 |
| 2017 | $11,800 | $493,300 | $275,000 | $218,300 |
| 2016 | $11,437 | $487,700 | $275,000 | $212,700 |
| 2015 | $11,095 | $487,700 | $275,000 | $212,700 |
| 2014 | $10,788 | $487,700 | $275,000 | $212,700 |
Property History
| Date | Event | Price | Change | Sq Ft Price |
|---|---|---|---|---|
| 07/16/2025 07/16/25 | For Sale | $675,000 | +27.4% | -- |
| 05/27/2022 05/27/22 | Sold | $530,000 | 0.0% | $226 / Sq Ft |
| 03/14/2022 03/14/22 | Pending | -- | -- | -- |
| 02/16/2022 02/16/22 | Price Changed | $530,000 | -2.8% | $226 / Sq Ft |
| 01/07/2022 01/07/22 | For Sale | $545,000 | 0.0% | $232 / Sq Ft |
| 01/02/2022 01/02/22 | Pending | -- | -- | -- |
| 11/23/2021 11/23/21 | Price Changed | $545,000 | -1.8% | $232 / Sq Ft |
| 11/10/2021 11/10/21 | Price Changed | $555,000 | -1.8% | $237 / Sq Ft |
| 10/27/2021 10/27/21 | For Sale | $565,000 | -- | $241 / Sq Ft |
Purchase History
| Date | Type | Sale Price | Title Company |
|---|---|---|---|
| Bargain Sale Deed | $530,000 | First American Title | |
| Deed | $630,000 | Surety Title Co | |
| Deed | $415,000 | -- | |
| Deed | -- | -- | |
| Deed | -- | -- | |
| Bargain Sale Deed | $340,000 | Vested Title Inc |
Mortgage History
| Date | Status | Loan Amount | Loan Type |
|---|---|---|---|
| Previous Owner | $424,000 | Balloon | |
| Previous Owner | $504,000 | New Conventional | |
| Previous Owner | $100,000 | No Value Available | |
| Previous Owner | $25,000 | No Value Available | |
| Previous Owner | $272,000 | No Value Available |
Source: Garden State MLS
MLS Number: 3975525
APN: 06-00705-0000-00002-0000-C0038
- 320 Adolphus Ave Unit 321
- 320 Adolphus Ave Unit 1009
- 320 Adolphus Ave Unit 612
- 320 Adolphus Ave Unit 907
- 320 Adolphus Ave Unit 916
- 320 Adolphus Ave Unit 909
- 320 Adolphus Ave Unit 401
- 320 Adolphus Ave Unit 1415
- 320 Adolphus Ave Unit 815
- 320 Adolphus Ave Unit 316
- 320 Adolphus Ave Unit 1204
- 320 Adolphus Ave Unit 504
- 320 Adolphus Ave Unit 915
- 300 Gorge Rd Unit 37
- 300 Gorge Rd Unit 18
- 300 Gorge Rd Unit 63, 64
- 320 Adolphus Ave1204 Unit 1204
- 250 Gorge Rd Unit 14J
- 250 Gorge Rd Unit 22K
- 320 Adolphus Ave Unit PH16
- 320 Adolphus Ave Unit 1204
- 320 Adolphus Ave Unit 612
- 320 Adolphus Ave Unit 513
- 320 Adolphus Ave Unit 1013
- 320 Adolphus Ave Unit 1404
- 320 Adolphus Ave Unit 408
- 320 Adolphus Ave1204 Unit 1204
- 320 Adolphus Ave
- 320 Adolphus Ave
- 320 Adolphus Ave
- 320 Adolphus Ave
- 307 Gorge Rd Unit 503
- 282 Palisade Ave Unit 6
- 282 Palisade Ave Unit 5
- 306 Palisade Ave Unit reat
- 255 Laird Ave Unit C0009
- 255 Laird Ave Unit 5
- 255 Laird Ave Unit 1
- 349 Gorge Rd






