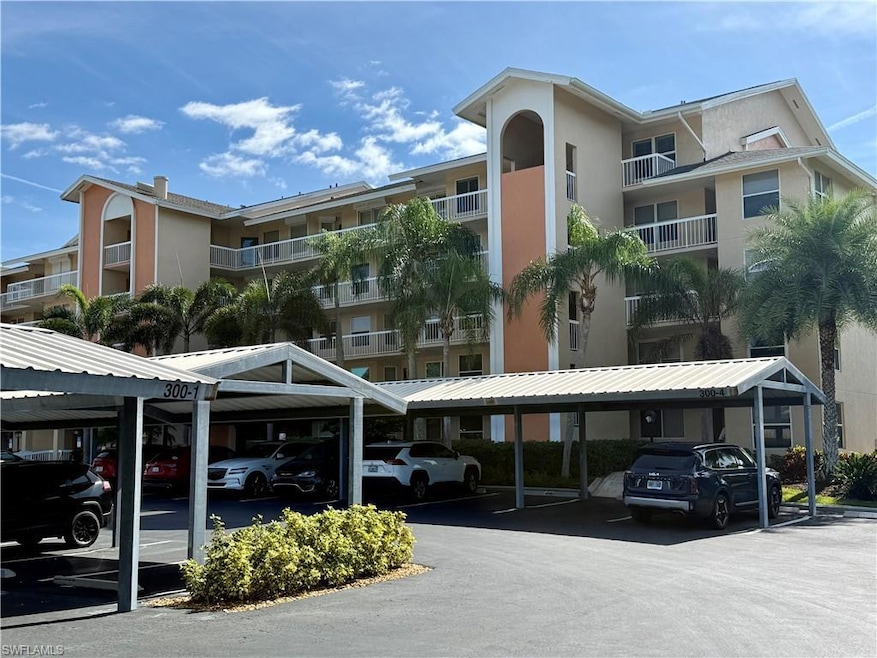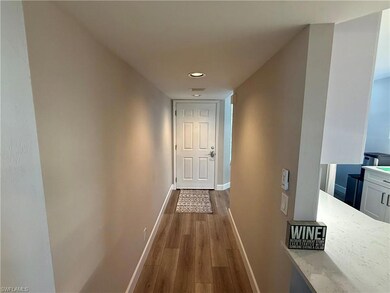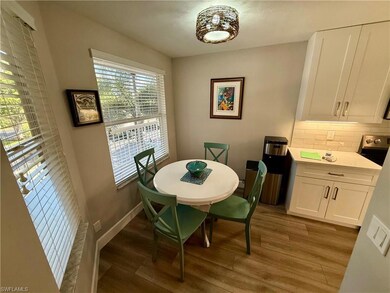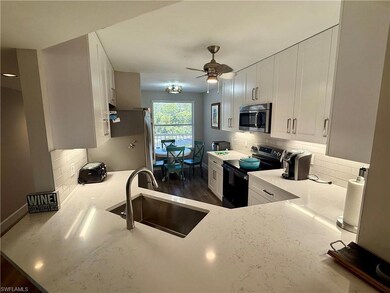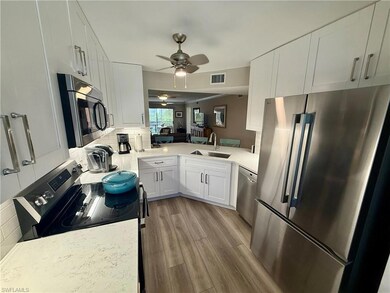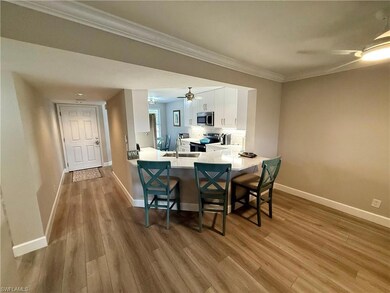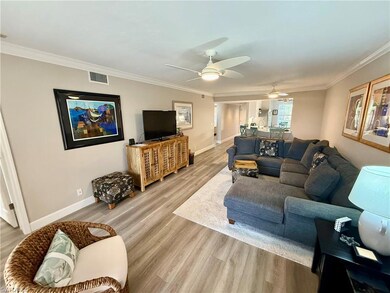300 Horse Creek Dr Unit 307 Naples, FL 34110
Coastal North Naples NeighborhoodEstimated payment $3,468/month
Highlights
- Private Dock
- Beach Access
- Fitness Center
- Naples Park Elementary School Rated A-
- Property Fronts a Bay or Harbor
- Gated Community
About This Home
Welcome to Princeton Place at Wiggins Bay, one of Florida’s finest waterfront communities. Princeton Place is west of Highway 41 and just a short car, boat, or bike ride to the Gulf of Mexico and its white sandy beaches. This 3rd floor 2 bedroom, 2 bath condo is completely remodeled and in pristine condition. It offers a clear unobstructed southern view of Wiggins Pass, a direct outlet to the Gulf. Watch the dolphins play beyond the boat dock, enjoy colorful sunsets and the privacy of the protected mangroves from your screened 3rd floor balcony. The floor plan is perfect for family members or guests with its split bedrooms and baths, which have been fully updated. The unit features luxury vinyl plank flooring throughout with stainless appliances, quartz countertops, white shaker cabinetry, quality fixtures and large closets. Among the amenities included with Princeton Place are a large swimming pool area with facilities, tennis, fitness room and more. There is also a paved area for grilling in the front of the building, a rare feature in condo complexes. This home also includes a deeded carport. This community also allows for owners to purchase a seperate membership to the Tarpon Cove Beach, Yacht and Racquet Club, which is an additional wonderful amenity. The Club features tennis, swimming pool, dining and a bar. The club hosts weddings, parties and other events for its members. It also offers a private shuttle boat to the beach. Princeton Place is located in a very desirable area of southwest Florida with easy access to shopping, dining, parks and marinas. Come and enjoy this fantastic Florida Life style. Furnishings negotiable with some exclusions.
Home Details
Home Type
- Single Family
Est. Annual Taxes
- $3,695
Year Built
- Built in 1991
Lot Details
- Property Fronts a Bay or Harbor
HOA Fees
Home Design
- Concrete Block With Brick
- Concrete Foundation
- Shingle Roof
- Stucco
Interior Spaces
- Property has 1 Level
- Furnished or left unfurnished upon request
- Combination Dining and Living Room
- Screened Porch
- Vinyl Flooring
- Bay Views
- Fire and Smoke Detector
Kitchen
- Eat-In Kitchen
- Self-Cleaning Oven
- Range
- Microwave
- Dishwasher
- Disposal
Bedrooms and Bathrooms
- 2 Bedrooms
- Split Bedroom Floorplan
- 2 Full Bathrooms
Laundry
- Laundry in unit
- Dryer
- Washer
Parking
- 1 Parking Space
- 1 Detached Carport Space
- Assigned Parking
Outdoor Features
- Beach Access
- Water access To Gulf or Ocean
- Private Dock
Utilities
- Central Air
- Heating Available
- Underground Utilities
- Internet Available
- Cable TV Available
Listing and Financial Details
- Assessor Parcel Number 68547000466
Community Details
Overview
- 1,417 Sq Ft Building
- Princeton Place Subdivision
- Mandatory home owners association
- Car Wash Area
Amenities
- Restaurant
- Trash Chute
- Clubhouse
Recreation
- Tennis Courts
- Bocce Ball Court
- Fitness Center
- Community Pool
Security
- Gated Community
Map
Home Values in the Area
Average Home Value in this Area
Tax History
| Year | Tax Paid | Tax Assessment Tax Assessment Total Assessment is a certain percentage of the fair market value that is determined by local assessors to be the total taxable value of land and additions on the property. | Land | Improvement |
|---|---|---|---|---|
| 2025 | $3,695 | $383,506 | -- | -- |
| 2024 | $3,594 | $348,642 | -- | -- |
| 2023 | $3,594 | $316,947 | $0 | $0 |
| 2022 | $3,312 | $288,134 | $0 | $0 |
| 2021 | $2,860 | $261,940 | $0 | $261,940 |
| 2020 | $3,118 | $288,460 | $0 | $288,460 |
| 2019 | $3,069 | $281,830 | $0 | $281,830 |
| 2018 | $2,978 | $267,023 | $0 | $0 |
| 2017 | $2,725 | $242,748 | $0 | $0 |
| 2016 | $2,494 | $220,680 | $0 | $0 |
| 2015 | $2,240 | $200,618 | $0 | $0 |
| 2014 | -- | $182,380 | $0 | $0 |
Property History
| Date | Event | Price | List to Sale | Price per Sq Ft |
|---|---|---|---|---|
| 11/13/2025 11/13/25 | For Sale | $434,990 | 0.0% | $328 / Sq Ft |
| 11/13/2025 11/13/25 | Off Market | $434,990 | -- | -- |
| 11/13/2025 11/13/25 | For Sale | $434,900 | -- | $328 / Sq Ft |
Purchase History
| Date | Type | Sale Price | Title Company |
|---|---|---|---|
| Interfamily Deed Transfer | -- | Attorney | |
| Deed | $100 | -- | |
| Interfamily Deed Transfer | -- | Attorney | |
| Warranty Deed | $130,000 | -- | |
| Warranty Deed | $130,500 | -- |
Mortgage History
| Date | Status | Loan Amount | Loan Type |
|---|---|---|---|
| Previous Owner | $134,600 | No Value Available |
Source: Naples Area Board of REALTORS®
MLS Number: 225079498
APN: 68547000466
- 300 Horse Creek Dr Unit 205
- 300 Horse Creek Dr Unit 504
- 340 Horse Creek Dr Unit 307
- 340 Horse Creek Dr Unit 403
- 360 Horse Creek Dr Unit 305
- 380 Horse Creek Dr Unit 204
- 575 Club Side Dr Unit 4-202
- 13665 Vanderbilt Dr Unit 802
- 585 Club Side Dr Unit 3-104
- 541 Club Side Dr Unit 541
- 537 Club Side Dr Unit 3-537
- 523 Club Side Dr Unit 2-523
- 470 Bermuda Cove Way Unit 2-104
- 430 Cove Tower Dr Unit 403
- 430 Cove Tower Dr Unit 501
- 420 Cove Tower Dr Unit 804
- 300 Horse Creek Dr Unit 408
- 320 Horse Creek Dr Unit 105
- 320 Horse Creek Dr Unit 102
- 340 Horse Creek Dr Unit 307
- 360 Horse Creek Dr Unit 108
- 360 Horse Creek Dr Unit 305
- 360 Horse Creek Dr Unit 106
- 360 Horse Creek Dr Unit 502
- 360 Horse Creek Dr Unit 107
- 380 Horse Creek Dr Unit 102
- 430 Cove Tower Dr Unit 302
- 430 Cove Tower Dr Unit 1202
- 515 Club Side Dr
- 13105 Vanderbilt Dr Unit 909
- 13105 Vanderbilt Dr Unit 802
- 13105 Vanderbilt Dr Unit 808
- 470 Bermuda Cove Way Unit 2-303
- 817 Carrick Bend Cir Unit 203
- 826 Wiggins Pass Rd Unit 310
- 826 Wiggins Pass Rd Unit 301
