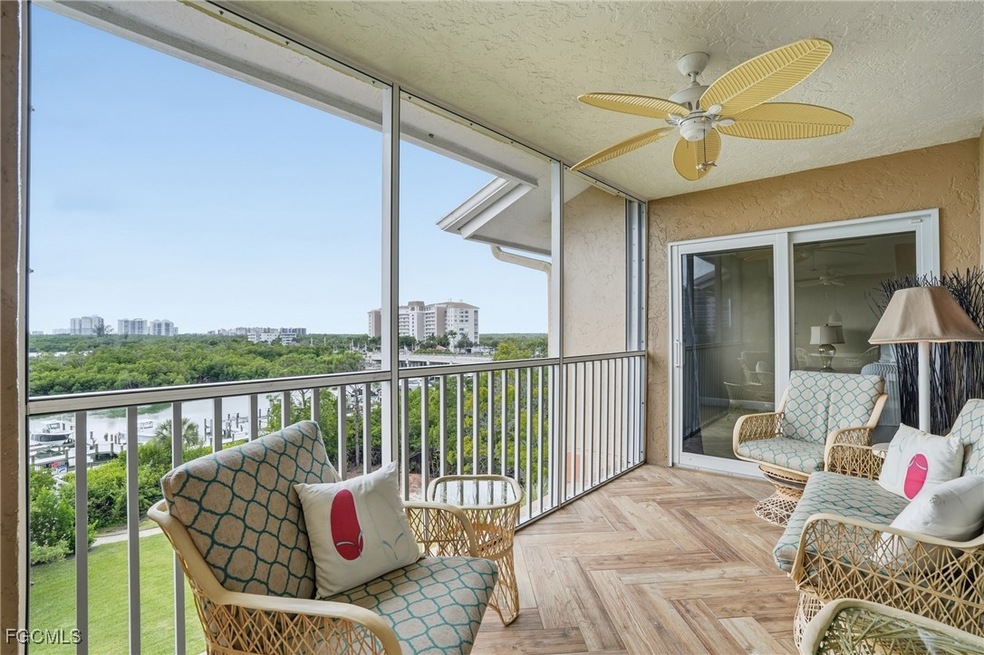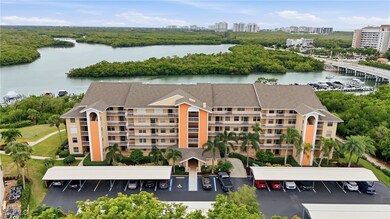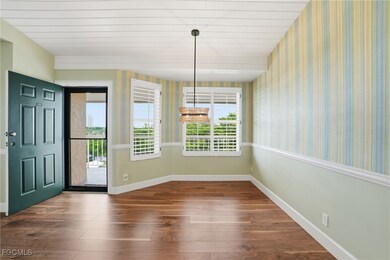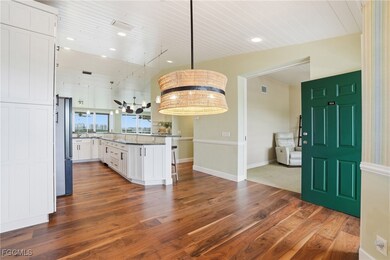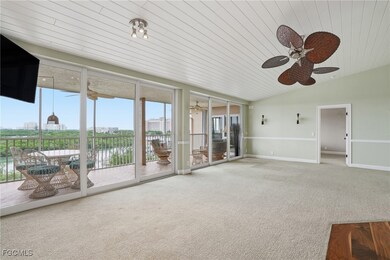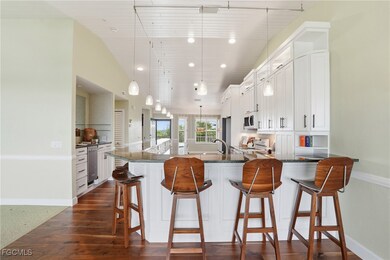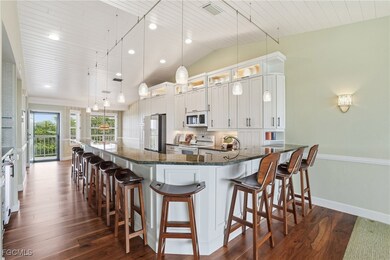300 Horse Creek Dr Unit 504 Naples, FL 34110
Coastal North Naples NeighborhoodEstimated payment $7,108/month
Highlights
- Boat Dock
- Access to Bay or Harbor
- Penthouse
- Naples Park Elementary School Rated A-
- Gated with Attendant
- Bay View
About This Home
Welcome to one of North Naples’ most seldom offered penthouse opportunities—an elevated waterfront back bay, gulf access residence reimagined with exceptional craftsmanship and coastal sophistication. This top-floor unit offers vaulted ceilings, finished with stunning white tongue-and-groove wood that draws the eye upward and highlights the scale of the space. The owner thoughtfully reconfigured nearly every non–load-bearing wall and fully opened the kitchen to create an expansive layout with modern flow. A major architectural upgrade replaced the smaller original 8-foot slider with a second 12-foot slider, inviting significantly more natural light while maximizing sightlines of the back bay and mangroves. Additional enhancements include fully remodeled bathrooms with walk-in showers (the primary featuring dual showerheads), solid-core interior doors throughout, and high-end white kitchen cabinetry contrasted with gorgeous walnut flooring, brand-new lanai screens and stunning herringbone porcelain tile that resembles natural wood. These large penthouse units seldom come available, this particular unit has only had two owners in its 33-year history while two neighboring penthouses still belong to their original owners. Princeton Place Building One offers the most unobstructed vantage point of all five buildings in the complex with easy access to the docks, providing exceptional ambience and further enhancing the coveted waterfront lifestyle. Boat docks are available for sale or lease just steps from your back door. Residents may also enjoy optional membership to the highly regarded Tarpon Cove Beach & Racquet Club, featuring Har-Tru tennis courts, sophisticated dining, a resort-style pool, fitness offerings, and a private boat shuttle to Delnor-Wiggins Pass State Park Beach.
Property Details
Home Type
- Condominium
Est. Annual Taxes
- $5,411
Year Built
- Built in 1991
Lot Details
- Cul-De-Sac
- North Facing Home
- Zero Lot Line
HOA Fees
Home Design
- Penthouse
- Florida Architecture
- Entry on the 5th floor
- Shingle Roof
- Stucco
Interior Spaces
- 1,829 Sq Ft Home
- 1-Story Property
- Partially Furnished
- Built-In Features
- Vaulted Ceiling
- Ceiling Fan
- Electric Shutters
- Single Hung Windows
- Sliding Windows
- Combination Dining and Living Room
- Den
- Screened Porch
- Bay Views
- Security Gate
Kitchen
- Eat-In Kitchen
- Breakfast Bar
- Double Oven
- Microwave
- Freezer
- Dishwasher
- Disposal
Flooring
- Wood
- Carpet
Bedrooms and Bathrooms
- 2 Bedrooms
- Split Bedroom Floorplan
- Closet Cabinetry
- Walk-In Closet
- 2 Full Bathrooms
- Dual Sinks
- Shower Only
- Multiple Shower Heads
- Separate Shower
Laundry
- Dryer
- Washer
Parking
- 1 Detached Carport Space
- Common or Shared Parking
- Driveway
- Guest Parking
- Assigned Parking
Outdoor Features
- Access to Bay or Harbor
- Mangrove Front
- Screened Patio
- Outdoor Grill
Utilities
- Central Heating and Cooling System
- Underground Utilities
- High Speed Internet
- Cable TV Available
Listing and Financial Details
- Tax Lot 504
- Assessor Parcel Number 68547000725
Community Details
Overview
- Association fees include cable TV, insurance, internet, irrigation water, ground maintenance, pest control, reserve fund, road maintenance, street lights, trash, water
- 184 Units
- Association Phone (239) 737-3200
- Mid-Rise Condominium
- Princeton Place Subdivision
- Car Wash Area
Amenities
- Community Barbecue Grill
- Picnic Area
- Elevator
Recreation
- Boat Dock
- Community Pool
Pet Policy
- Pets up to 25 lbs
- Call for details about the types of pets allowed
- 1 Pet Allowed
Security
- Gated with Attendant
- High Impact Door
- Fire and Smoke Detector
Map
Home Values in the Area
Average Home Value in this Area
Tax History
| Year | Tax Paid | Tax Assessment Tax Assessment Total Assessment is a certain percentage of the fair market value that is determined by local assessors to be the total taxable value of land and additions on the property. | Land | Improvement |
|---|---|---|---|---|
| 2025 | $5,411 | $604,135 | -- | $604,135 |
| 2024 | $5,324 | $604,135 | -- | $604,135 |
| 2023 | $5,324 | $497,946 | $0 | $0 |
| 2022 | $4,972 | $452,678 | $0 | $0 |
| 2021 | $4,493 | $411,525 | $0 | $411,525 |
| 2020 | $4,448 | $411,525 | $0 | $411,525 |
| 2019 | $4,382 | $402,380 | $0 | $402,380 |
| 2018 | $4,253 | $389,503 | $0 | $0 |
| 2017 | $3,941 | $354,094 | $0 | $0 |
| 2016 | $3,564 | $321,904 | $0 | $0 |
| 2015 | $3,255 | $292,640 | $0 | $0 |
| 2014 | -- | $287,850 | $0 | $0 |
Property History
| Date | Event | Price | List to Sale | Price per Sq Ft |
|---|---|---|---|---|
| 11/14/2025 11/14/25 | For Sale | $1,095,000 | -- | $599 / Sq Ft |
Purchase History
| Date | Type | Sale Price | Title Company |
|---|---|---|---|
| Interfamily Deed Transfer | -- | None Available | |
| Warranty Deed | $350,000 | Ross Title & Escrow Inc | |
| Interfamily Deed Transfer | -- | Attorney |
Source: Florida Gulf Coast Multiple Listing Service
MLS Number: 2025019296
APN: 68547000725
- 300 Horse Creek Dr Unit 205
- 300 Horse Creek Dr Unit 307
- 340 Horse Creek Dr Unit 307
- 340 Horse Creek Dr Unit 403
- 360 Horse Creek Dr Unit 305
- 380 Horse Creek Dr Unit 204
- 575 Club Side Dr Unit 4-202
- 13665 Vanderbilt Dr Unit 802
- 585 Club Side Dr Unit 3-104
- 541 Club Side Dr Unit 541
- 537 Club Side Dr Unit 3-537
- 523 Club Side Dr Unit 2-523
- 470 Bermuda Cove Way Unit 2-104
- 430 Cove Tower Dr Unit 403
- 430 Cove Tower Dr Unit 501
- 420 Cove Tower Dr Unit 804
- 300 Horse Creek Dr Unit 408
- 320 Horse Creek Dr Unit 105
- 320 Horse Creek Dr Unit 102
- 340 Horse Creek Dr Unit 307
- 360 Horse Creek Dr Unit 108
- 360 Horse Creek Dr Unit 305
- 360 Horse Creek Dr Unit 106
- 360 Horse Creek Dr Unit 502
- 360 Horse Creek Dr Unit 107
- 380 Horse Creek Dr Unit 102
- 430 Cove Tower Dr Unit 302
- 430 Cove Tower Dr Unit 1202
- 515 Club Side Dr
- 13105 Vanderbilt Dr Unit 909
- 13105 Vanderbilt Dr Unit 802
- 13105 Vanderbilt Dr Unit 808
- 470 Bermuda Cove Way Unit 2-303
- 817 Carrick Bend Cir Unit 203
- 826 Wiggins Pass Rd Unit 310
- 826 Wiggins Pass Rd Unit 301
